2 570 foton på tvättstuga
Sortera efter:
Budget
Sortera efter:Populärt i dag
81 - 100 av 2 570 foton
Artikel 1 av 2
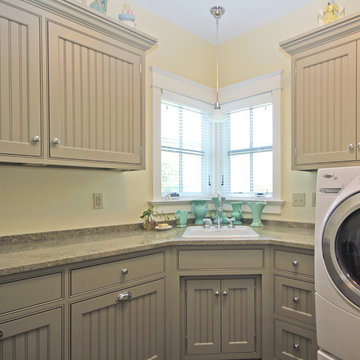
The laundry room includes a built-in ironing board, plenty of cabinet storage above and below the generous solid surface countertop and laundry sink.
Inspiration för en mellanstor lantlig l-formad tvättstuga enbart för tvätt, med en nedsänkt diskho, luckor med profilerade fronter, bänkskiva i koppar och en tvättmaskin och torktumlare bredvid varandra
Inspiration för en mellanstor lantlig l-formad tvättstuga enbart för tvätt, med en nedsänkt diskho, luckor med profilerade fronter, bänkskiva i koppar och en tvättmaskin och torktumlare bredvid varandra
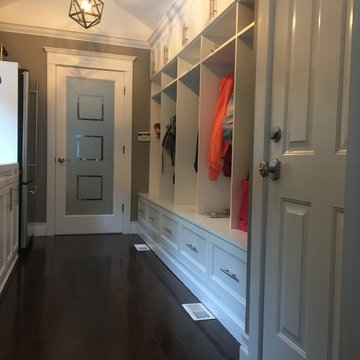
Carlos Class
Idéer för ett stort klassiskt grovkök, med mörkt trägolv, en tvättpelare och brunt golv
Idéer för ett stort klassiskt grovkök, med mörkt trägolv, en tvättpelare och brunt golv
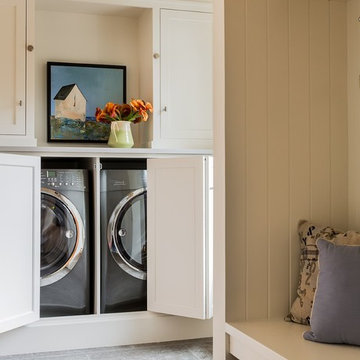
Photography by Michael J. Lee
Inredning av ett klassiskt mellanstort grovkök, med skåp i shakerstil, vita skåp, bänkskiva i kvarts, vita väggar, klinkergolv i keramik och en tvättmaskin och torktumlare bredvid varandra
Inredning av ett klassiskt mellanstort grovkök, med skåp i shakerstil, vita skåp, bänkskiva i kvarts, vita väggar, klinkergolv i keramik och en tvättmaskin och torktumlare bredvid varandra

Large home office/laundry room with gobs of built-in custom cabinets and storage, a rustic brick floor, and oversized pendant light. This is the second home office in this house.

Detail of wrapping station in the laundry room with bins for wrapping paper, ribbons, tissue, and other supplies
Foto på en mellanstor vintage tvättstuga, med luckor med profilerade fronter, grå skåp, vita väggar, marmorgolv och vitt golv
Foto på en mellanstor vintage tvättstuga, med luckor med profilerade fronter, grå skåp, vita väggar, marmorgolv och vitt golv

Patterned floor tiles, turquoise/teal Shaker style cabinetry, penny round mosaic backsplash tiles and farmhouse sink complete this laundry room to be where you want to be all day long!?!
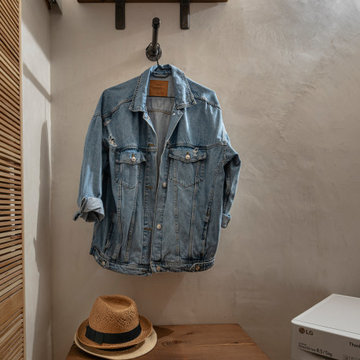
Tadelakt & Wood
Inspiration för mellanstora medelhavsstil tvättstugor, med bänkskiva i kalksten
Inspiration för mellanstora medelhavsstil tvättstugor, med bänkskiva i kalksten

Completely remodeled laundry room with soft colors and loads of cabinets. Southwind Authentic Plank flooring in Frontier. Full overlay cabinets painted Simply White include waste basket roll-out, wrapping paper rolls, and fold-down drying rack.
General Contracting by Martin Bros. Contracting, Inc.; Cabinetry by Hoosier House Furnishing, LLC; Photography by Marie Martin Kinney.

Klassisk inredning av en mycket stor vita u-formad vitt tvättstuga enbart för tvätt, med en rustik diskho, luckor med infälld panel, blå skåp, vita väggar, tegelgolv, en tvättmaskin och torktumlare bredvid varandra och vitt golv

Extensive storage and counter space help make laundry chores easier in this multi-purpose laundry room. Front-loading, side-by-side washer and dryer are state-of-the-art. For a personal touch, I framed my client's treasured collection of Norman Rockwell plates and displayed them around the window. The red-edged tile picks up the red accents throughout the room.
Photo by Holger Obenaus Photography

Idéer för små vintage u-formade vitt grovkök, med en enkel diskho, skåp i shakerstil, vita skåp, bänkskiva i kvarts, grå väggar, klinkergolv i keramik, en tvättpelare och brunt golv

Architectural advisement, Interior Design, Custom Furniture Design & Art Curation by Chango & Co.
Architecture by Crisp Architects
Construction by Structure Works Inc.
Photography by Sarah Elliott
See the feature in Domino Magazine

This property has been transformed into an impressive home that our clients can be proud of. Our objective was to carry out a two storey extension which was considered to complement the existing features and period of the house. This project was set at the end of a private road with large grounds.
During the build we applied stepped foundations due to the nearby trees. There was also a hidden water main in the ground running central to new floor area. We increased the water pressure by installing a break tank (this is a separate water storage tank where a large pump pulls the water from here and pressurises the mains incoming supplying better pressure all over the house hot and cold feeds.). This can be seen in the photo below in the cladded bespoke external box.
Our client has gained a large luxurious lounge with a feature log burner fireplace with oak hearth and a practical utility room downstairs. Upstairs, we have created a stylish master bedroom with a walk in wardrobe and ensuite. We added beautiful custom oak beams, raised the ceiling level and deigned trusses to allow sloping ceiling either side.
Other special features include a large bi-folding door to bring the lovely garden into the new lounge. Upstairs, custom air dried aged oak which we ordered and fitted to the bedroom ceiling and a beautiful Juliet balcony with raw iron railing in black.
This property has a tranquil farm cottage feel and now provides stylish adequate living space.

Paul Go Images
Idéer för en mycket stor klassisk u-formad tvättstuga enbart för tvätt, med en undermonterad diskho, luckor med upphöjd panel, grå skåp, bänkskiva i kvarts, beige väggar, mellanmörkt trägolv, en tvättmaskin och torktumlare bredvid varandra och grått golv
Idéer för en mycket stor klassisk u-formad tvättstuga enbart för tvätt, med en undermonterad diskho, luckor med upphöjd panel, grå skåp, bänkskiva i kvarts, beige väggar, mellanmörkt trägolv, en tvättmaskin och torktumlare bredvid varandra och grått golv

Multi-Function Laundry Room, Photo by David Lauer Photography
Idéer för en mellanstor modern vita l-formad tvättstuga enbart för tvätt, med släta luckor, en tvättmaskin och torktumlare bredvid varandra, en undermonterad diskho, grå skåp, träbänkskiva och grått golv
Idéer för en mellanstor modern vita l-formad tvättstuga enbart för tvätt, med släta luckor, en tvättmaskin och torktumlare bredvid varandra, en undermonterad diskho, grå skåp, träbänkskiva och grått golv
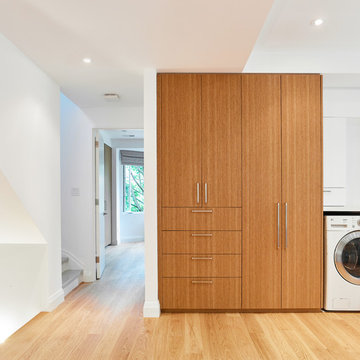
Photo Credit: Scott Norsworthy
Architect: Wanda Ely Architect Inc
Inspiration för ett mellanstort linjärt grovkök, med skåp i mellenmörkt trä, vita väggar, ljust trägolv, en tvättmaskin och torktumlare bredvid varandra och brunt golv
Inspiration för ett mellanstort linjärt grovkök, med skåp i mellenmörkt trä, vita väggar, ljust trägolv, en tvättmaskin och torktumlare bredvid varandra och brunt golv
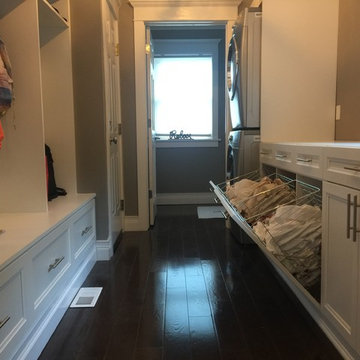
Carlos Class
Bild på ett stort vintage grovkök, med mörkt trägolv, en tvättpelare och brunt golv
Bild på ett stort vintage grovkök, med mörkt trägolv, en tvättpelare och brunt golv

A chef’s sink in laundry room features a standard chef’s faucet. The power and agility of this faucet allow for heavy-duty cleaning and can be used to wash the homeowners' pet dog.

A pocket door preserves space and provides access to this narrow laundry room. The washer and dryer are topped by a wooden counter top to make folding laundry easy. Custom cabinetry was installed for ample storage.
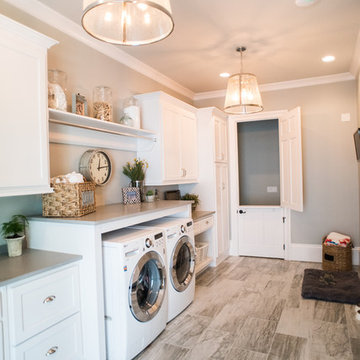
Photosynthesis Studio
Inspiration för stora lantliga linjära tvättstugor enbart för tvätt, med vita skåp, bänkskiva i kvarts, grå väggar, klinkergolv i porslin, en tvättmaskin och torktumlare bredvid varandra och luckor med infälld panel
Inspiration för stora lantliga linjära tvättstugor enbart för tvätt, med vita skåp, bänkskiva i kvarts, grå väggar, klinkergolv i porslin, en tvättmaskin och torktumlare bredvid varandra och luckor med infälld panel
2 570 foton på tvättstuga
5