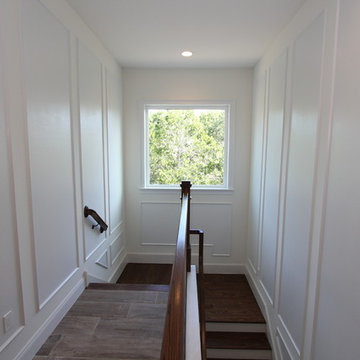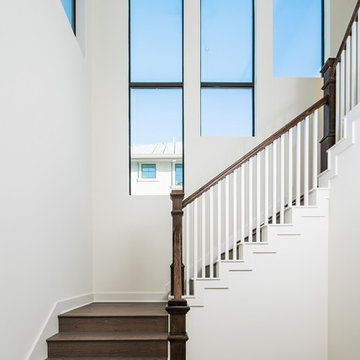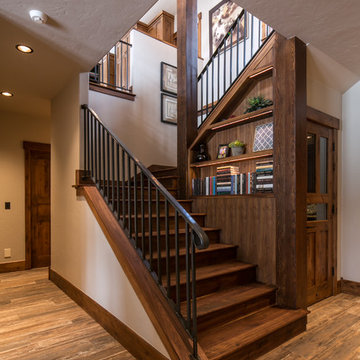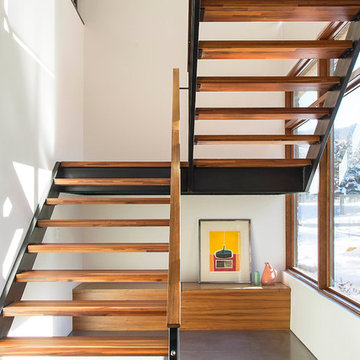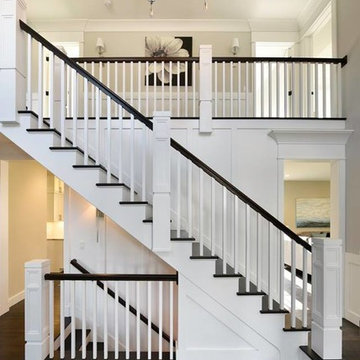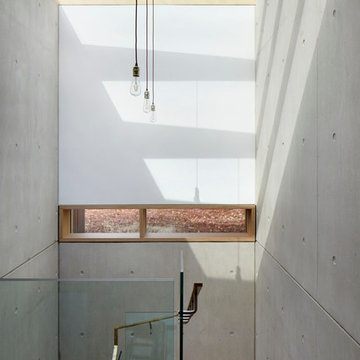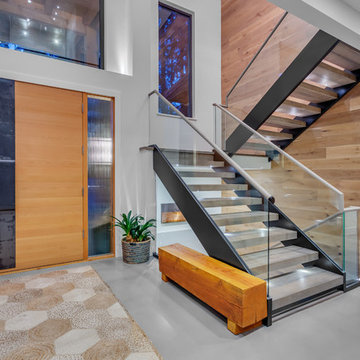27 639 foton på u-trappa
Sortera efter:
Budget
Sortera efter:Populärt i dag
181 - 200 av 27 639 foton
Artikel 1 av 2
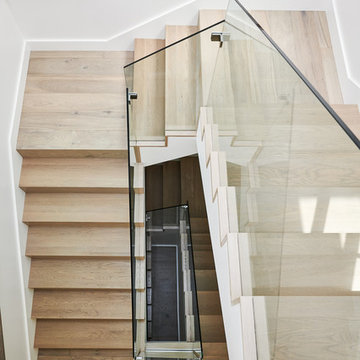
Inspiration för en stor vintage u-trappa i trä, med sättsteg i trä och räcke i trä

Winner of the 2018 Tour of Homes Best Remodel, this whole house re-design of a 1963 Bennet & Johnson mid-century raised ranch home is a beautiful example of the magic we can weave through the application of more sustainable modern design principles to existing spaces.
We worked closely with our client on extensive updates to create a modernized MCM gem.
Extensive alterations include:
- a completely redesigned floor plan to promote a more intuitive flow throughout
- vaulted the ceilings over the great room to create an amazing entrance and feeling of inspired openness
- redesigned entry and driveway to be more inviting and welcoming as well as to experientially set the mid-century modern stage
- the removal of a visually disruptive load bearing central wall and chimney system that formerly partitioned the homes’ entry, dining, kitchen and living rooms from each other
- added clerestory windows above the new kitchen to accentuate the new vaulted ceiling line and create a greater visual continuation of indoor to outdoor space
- drastically increased the access to natural light by increasing window sizes and opening up the floor plan
- placed natural wood elements throughout to provide a calming palette and cohesive Pacific Northwest feel
- incorporated Universal Design principles to make the home Aging In Place ready with wide hallways and accessible spaces, including single-floor living if needed
- moved and completely redesigned the stairway to work for the home’s occupants and be a part of the cohesive design aesthetic
- mixed custom tile layouts with more traditional tiling to create fun and playful visual experiences
- custom designed and sourced MCM specific elements such as the entry screen, cabinetry and lighting
- development of the downstairs for potential future use by an assisted living caretaker
- energy efficiency upgrades seamlessly woven in with much improved insulation, ductless mini splits and solar gain
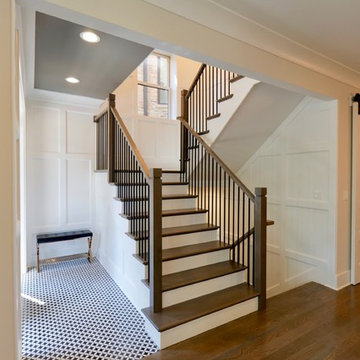
Converted a tired two-flat into a transitional single family home. The very narrow staircase was converted to an ample, bright u-shape staircase, the first floor and basement were opened for better flow, the existing second floor bedrooms were reconfigured and the existing second floor kitchen was converted to a master bath. A new detached garage was added in the back of the property.
Architecture and photography by Omar Gutiérrez, Architect
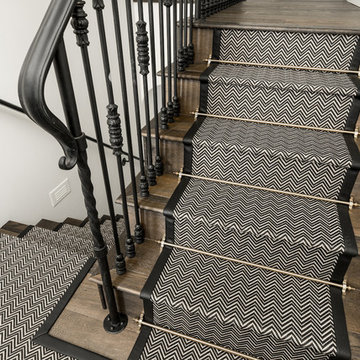
This stair landing features a custom stair runner, stair railing, and wood floors, which we can't get enough of!
Idéer för en mycket stor lantlig u-trappa i trä, med sättsteg i trä och räcke i metall
Idéer för en mycket stor lantlig u-trappa i trä, med sättsteg i trä och räcke i metall
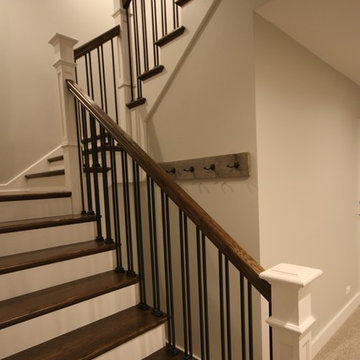
Inspiration för en stor industriell u-trappa i trä, med sättsteg i målat trä och räcke i metall
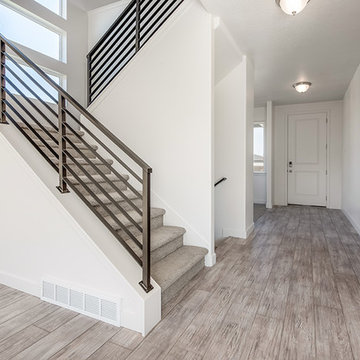
Ann Parris
Idéer för mellanstora vintage u-trappor, med heltäckningsmatta, sättsteg med heltäckningsmatta och räcke i metall
Idéer för mellanstora vintage u-trappor, med heltäckningsmatta, sättsteg med heltäckningsmatta och räcke i metall
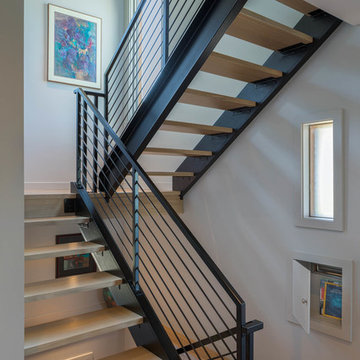
The open riser steel and wood custom stair is just off the entry.
Idéer för funkis u-trappor i trä, med öppna sättsteg och räcke i metall
Idéer för funkis u-trappor i trä, med öppna sättsteg och räcke i metall
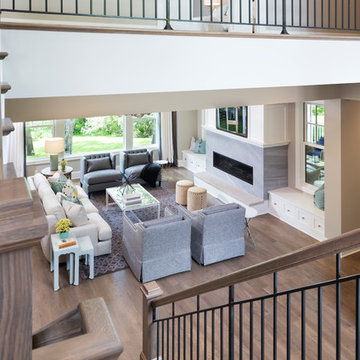
Staircase, catwalk, great room view - Photo by Landmark Photography
Exempel på en stor klassisk u-trappa, med heltäckningsmatta, sättsteg i trä och räcke i metall
Exempel på en stor klassisk u-trappa, med heltäckningsmatta, sättsteg i trä och räcke i metall
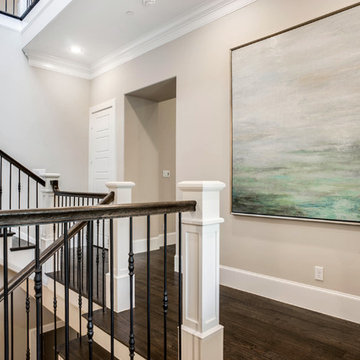
Bild på en stor vintage u-trappa i trä, med sättsteg i målat trä och räcke i flera material
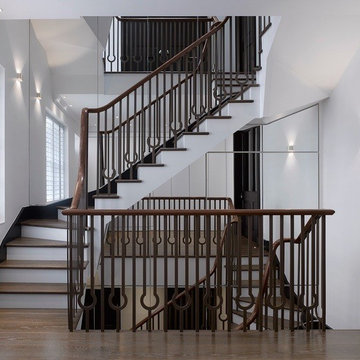
Exempel på en mycket stor klassisk u-trappa i trä, med sättsteg i målat trä och räcke i metall
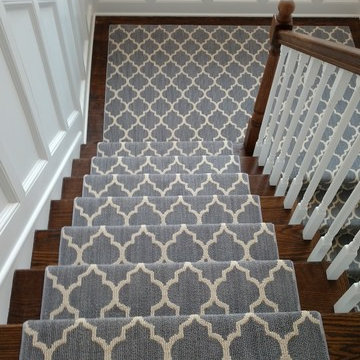
Stair runner installed in Larchmont. Tuftex Taza
Idéer för en mellanstor klassisk u-trappa i trä
Idéer för en mellanstor klassisk u-trappa i trä
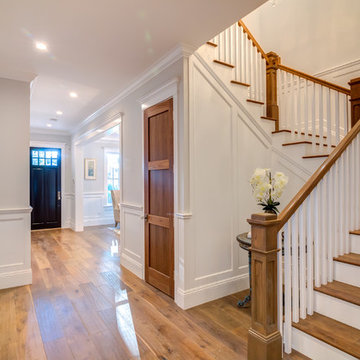
Klassisk inredning av en mellanstor u-trappa i trä, med sättsteg i målat trä
27 639 foton på u-trappa
10

