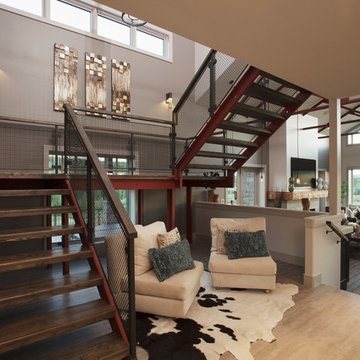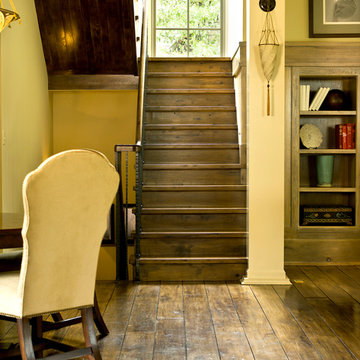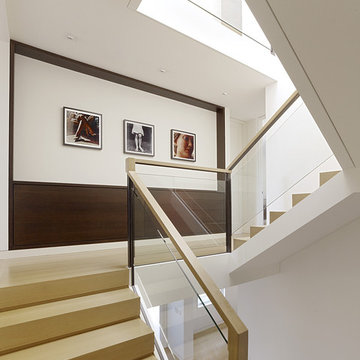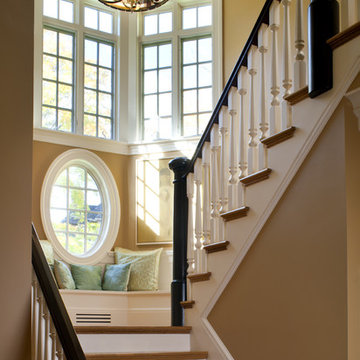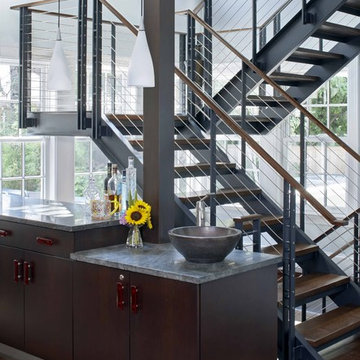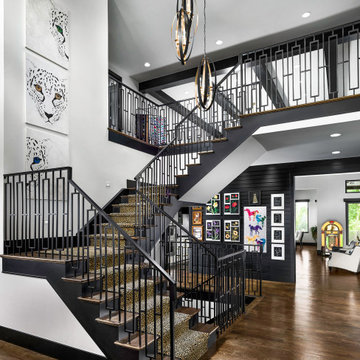27 639 foton på u-trappa
Sortera efter:
Budget
Sortera efter:Populärt i dag
121 - 140 av 27 639 foton
Artikel 1 av 2
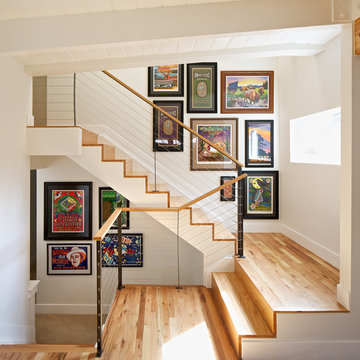
DAVID LAUER PHOTOGRAPHY
Idéer för en mellanstor modern u-trappa i trä, med sättsteg i trä
Idéer för en mellanstor modern u-trappa i trä, med sättsteg i trä
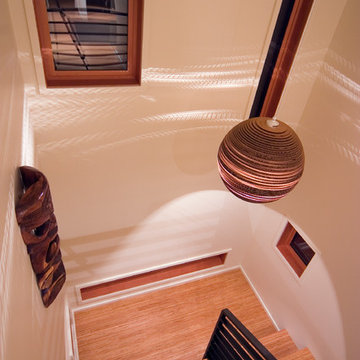
Photographer: Jeff Mason
Modern inredning av en liten u-trappa i trä, med sättsteg i trä
Modern inredning av en liten u-trappa i trä, med sättsteg i trä
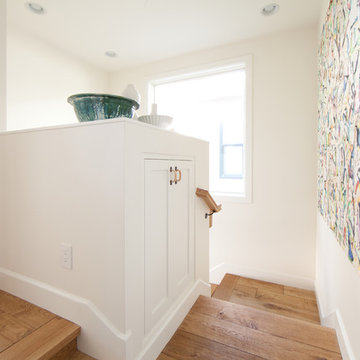
Casual beach style
Interior designer: Karen Farmer
Photo:Chris Darnall
Foto på en mellanstor maritim u-trappa i trä, med sättsteg i trä
Foto på en mellanstor maritim u-trappa i trä, med sättsteg i trä
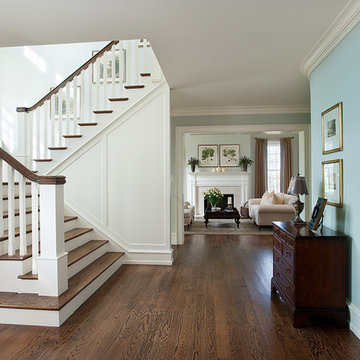
Photos from a custom-designed home in Newtown Square, PA from McIntyre Capron & Associates, Architects.
Photo Credits: Jay Greene
Inspiration för en vintage u-trappa i trä, med sättsteg i målat trä och räcke i trä
Inspiration för en vintage u-trappa i trä, med sättsteg i målat trä och räcke i trä
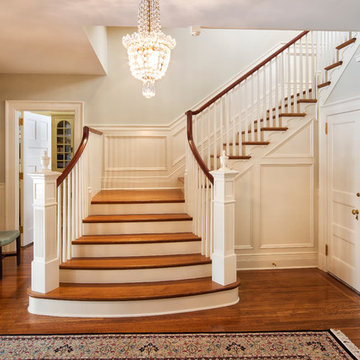
Entry hall with panted newel posts and balusters, oak flooring and stair treads, mahogany handrail.
Pete Weigley
Bild på en mycket stor vintage u-trappa i trä, med sättsteg i trä och räcke i trä
Bild på en mycket stor vintage u-trappa i trä, med sättsteg i trä och räcke i trä

Photo by Alan Tansey
This East Village penthouse was designed for nocturnal entertaining. Reclaimed wood lines the walls and counters of the kitchen and dark tones accent the different spaces of the apartment. Brick walls were exposed and the stair was stripped to its raw steel finish. The guest bath shower is lined with textured slate while the floor is clad in striped Moroccan tile.
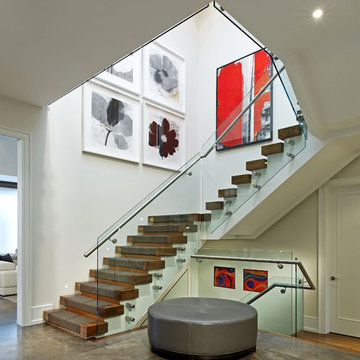
Photographer: David Whittaker
Foto på en stor funkis u-trappa i trä, med sättsteg i trä och räcke i glas
Foto på en stor funkis u-trappa i trä, med sättsteg i trä och räcke i glas
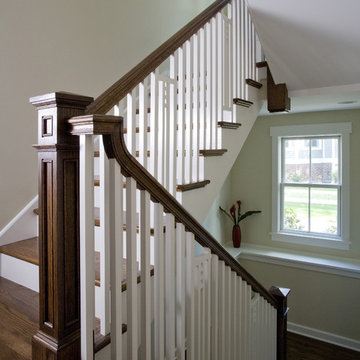
Photo by Linda Oyama-Bryan
Inredning av en amerikansk u-trappa i trä, med sättsteg i trä och räcke i trä
Inredning av en amerikansk u-trappa i trä, med sättsteg i trä och räcke i trä
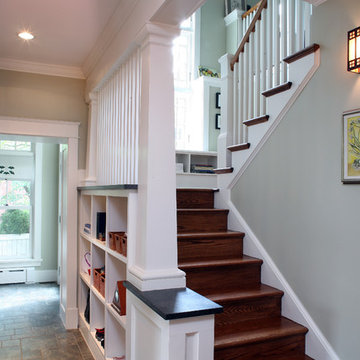
Amerikansk inredning av en mellanstor u-trappa i trä, med sättsteg i trä och räcke i trä
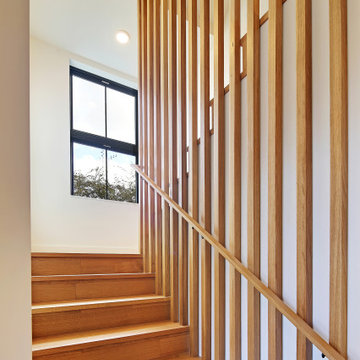
Idéer för att renovera en stor skandinavisk u-trappa i trä, med sättsteg i trä och räcke i trä
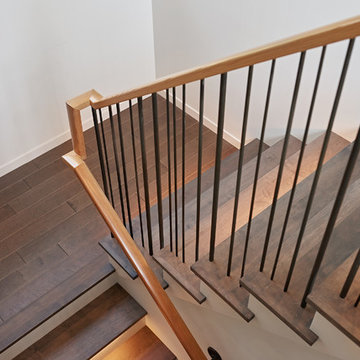
Integrated lighting into the nose of stair tread
Idéer för att renovera en funkis u-trappa i trä, med sättsteg i målat trä och räcke i metall
Idéer för att renovera en funkis u-trappa i trä, med sättsteg i målat trä och räcke i metall

ENESCA
Idéer för att renovera en stor funkis u-trappa i marmor, med sättsteg i marmor och räcke i glas
Idéer för att renovera en stor funkis u-trappa i marmor, med sättsteg i marmor och räcke i glas

When a world class sailing champion approached us to design a Newport home for his family, with lodging for his sailing crew, we set out to create a clean, light-filled modern home that would integrate with the natural surroundings of the waterfront property, and respect the character of the historic district.
Our approach was to make the marine landscape an integral feature throughout the home. One hundred eighty degree views of the ocean from the top floors are the result of the pinwheel massing. The home is designed as an extension of the curvilinear approach to the property through the woods and reflects the gentle undulating waterline of the adjacent saltwater marsh. Floodplain regulations dictated that the primary occupied spaces be located significantly above grade; accordingly, we designed the first and second floors on a stone “plinth” above a walk-out basement with ample storage for sailing equipment. The curved stone base slopes to grade and houses the shallow entry stair, while the same stone clads the interior’s vertical core to the roof, along which the wood, glass and stainless steel stair ascends to the upper level.
One critical programmatic requirement was enough sleeping space for the sailing crew, and informal party spaces for the end of race-day gatherings. The private master suite is situated on one side of the public central volume, giving the homeowners views of approaching visitors. A “bedroom bar,” designed to accommodate a full house of guests, emerges from the other side of the central volume, and serves as a backdrop for the infinity pool and the cove beyond.
Also essential to the design process was ecological sensitivity and stewardship. The wetlands of the adjacent saltwater marsh were designed to be restored; an extensive geo-thermal heating and cooling system was implemented; low carbon footprint materials and permeable surfaces were used where possible. Native and non-invasive plant species were utilized in the landscape. The abundance of windows and glass railings maximize views of the landscape, and, in deference to the adjacent bird sanctuary, bird-friendly glazing was used throughout.
Photo: Michael Moran/OTTO Photography
27 639 foton på u-trappa
7
