6 535 foton på uteplats längs med huset
Sortera efter:
Budget
Sortera efter:Populärt i dag
1 - 20 av 6 535 foton
Artikel 1 av 2
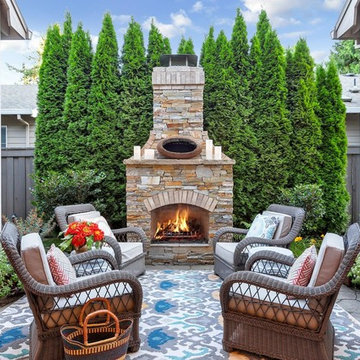
Idéer för att renovera en liten vintage uteplats längs med huset, med en eldstad
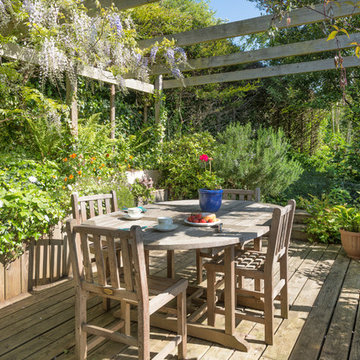
A pretty detached Georgian House (c1830) with delightful gardens and terraces with southerly views over Dartmouth and beyond. Colin Cadle Photography, Photo Styling Jan Cadle

"Best of Houzz"
symmetry ARCHITECTS [architecture] |
tatum BROWN homes [builder] |
danny PIASSICK [photography]
Inspiration för en stor vintage uteplats längs med huset, med en öppen spis, takförlängning och marksten i betong
Inspiration för en stor vintage uteplats längs med huset, med en öppen spis, takförlängning och marksten i betong
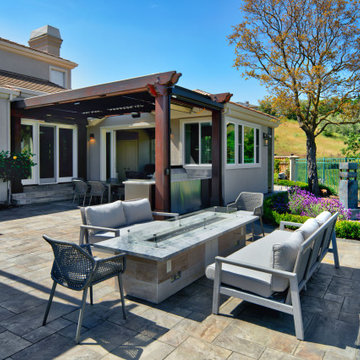
A luxurious seating area around a fire table with a spectacular view. Just beyond this is an outdoor kitchen beneath a pergola, and the attached Accessory Dwelling Unit (ADU) which is currently being used an an entertainment space.
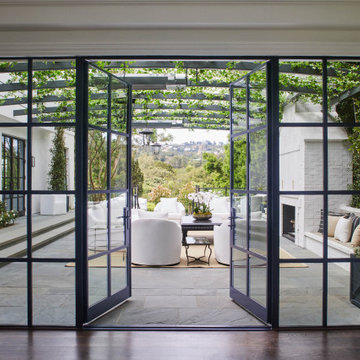
Patio and pergola of a Classical Contemporary residence in Los Angeles, CA.
Bild på en stor vintage uteplats längs med huset, med en eldstad, naturstensplattor och en pergola
Bild på en stor vintage uteplats längs med huset, med en eldstad, naturstensplattor och en pergola
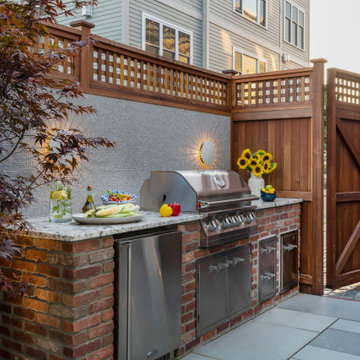
To create a colonial outdoor living space, we gut renovated this patio, incorporating heated bluestones, a custom traditional fireplace and bespoke furniture. The space was divided into three distinct zones for cooking, dining, and lounging. Firing up the built-in gas grill or a relaxing by the fireplace, this space brings the inside out.
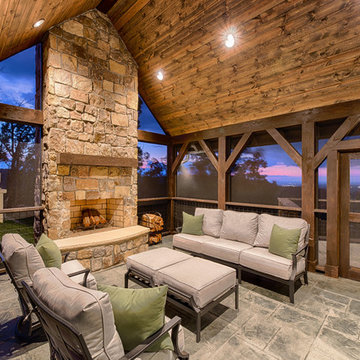
Rustik inredning av en uteplats längs med huset, med stämplad betong och takförlängning
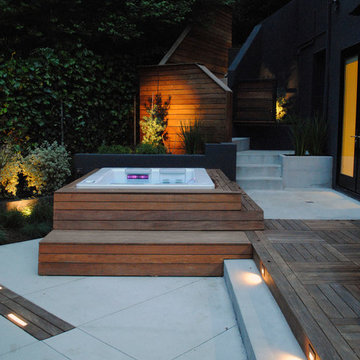
The hot tub patio is designed to provide flexible furnishing options. When open or unfurnished the ground plane details and lighting bring the space alive. This area can also accommodate chaise lounge chairs or larger dining assemblies. The plantings envelop and calm the space.
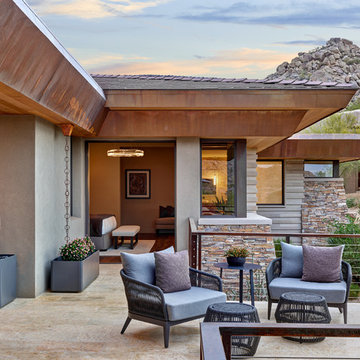
Located near the base of Scottsdale landmark Pinnacle Peak, the Desert Prairie is surrounded by distant peaks as well as boulder conservation easements. This 30,710 square foot site was unique in terrain and shape and was in close proximity to adjacent properties. These unique challenges initiated a truly unique piece of architecture.
Planning of this residence was very complex as it weaved among the boulders. The owners were agnostic regarding style, yet wanted a warm palate with clean lines. The arrival point of the design journey was a desert interpretation of a prairie-styled home. The materials meet the surrounding desert with great harmony. Copper, undulating limestone, and Madre Perla quartzite all blend into a low-slung and highly protected home.
Located in Estancia Golf Club, the 5,325 square foot (conditioned) residence has been featured in Luxe Interiors + Design’s September/October 2018 issue. Additionally, the home has received numerous design awards.
Desert Prairie // Project Details
Architecture: Drewett Works
Builder: Argue Custom Homes
Interior Design: Lindsey Schultz Design
Interior Furnishings: Ownby Design
Landscape Architect: Greey|Pickett
Photography: Werner Segarra
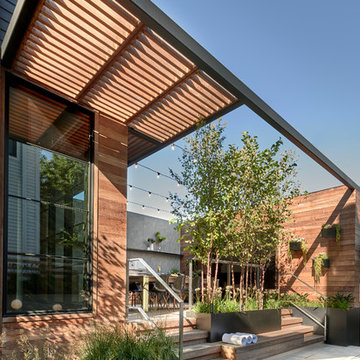
Back deck opens out to the side; stone pavers frame a sunken rectangular pool. Tony Soluri Photography
Bild på en liten funkis uteplats längs med huset, med utekök, naturstensplattor och en pergola
Bild på en liten funkis uteplats längs med huset, med utekök, naturstensplattor och en pergola
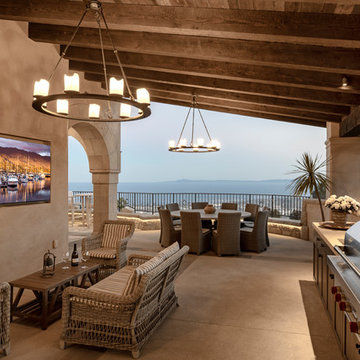
Elegant outdoor kitchen & BBQ area.
Photography: Jim Bartsch
Medelhavsstil inredning av en stor uteplats längs med huset, med utekök, naturstensplattor och takförlängning
Medelhavsstil inredning av en stor uteplats längs med huset, med utekök, naturstensplattor och takförlängning
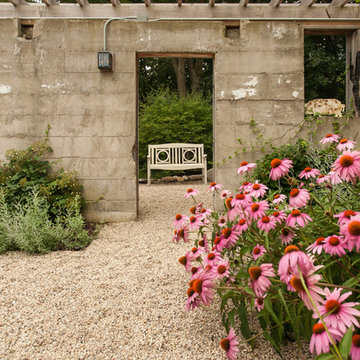
Hear what our clients, Lisa & Rick, have to say about their project by clicking on the Facebook link and then the Videos tab.
Hannah Goering Photography
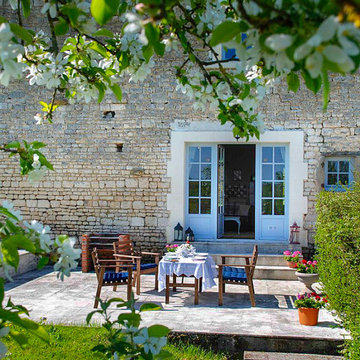
Idéer för stora lantliga uteplatser längs med huset, med marksten i betong
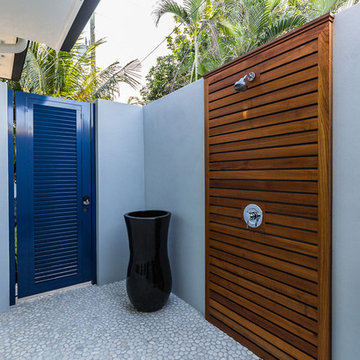
Shelby Halberg Photography
Inspiration för mellanstora moderna uteplatser längs med huset, med utedusch, naturstensplattor och takförlängning
Inspiration för mellanstora moderna uteplatser längs med huset, med utedusch, naturstensplattor och takförlängning
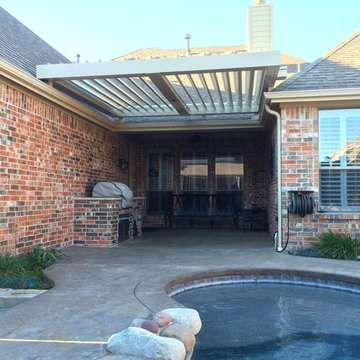
Inspiration för en mellanstor vintage uteplats längs med huset, med utekök, betongplatta och en pergola
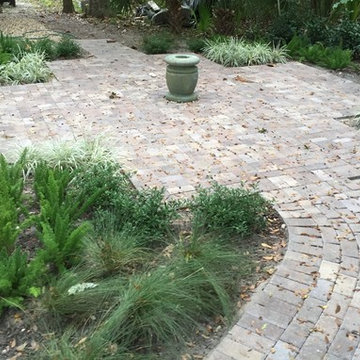
This is a "after" photo prior, showing portion of Blackwater's design and construction. This project consisted of designing and installing a concrete paver patio area with a central fountain in the side yard, which was primarily weeds and undesirable vegetation.
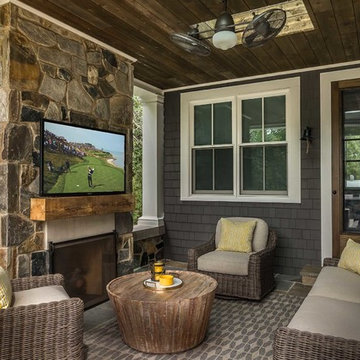
Connected to an outdoor kitchen is an expansive open-air porch with fireplace and TV.
Idéer för en liten lantlig uteplats längs med huset, med en öppen spis, kakelplattor och takförlängning
Idéer för en liten lantlig uteplats längs med huset, med en öppen spis, kakelplattor och takförlängning
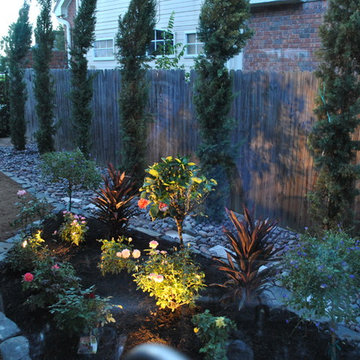
Inspiration för en mellanstor funkis uteplats längs med huset, med utekrukor, naturstensplattor och takförlängning
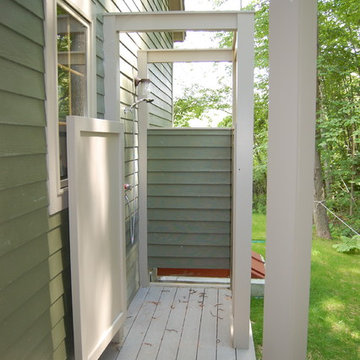
Inspiration för mellanstora klassiska uteplatser längs med huset, med utedusch, trädäck och takförlängning
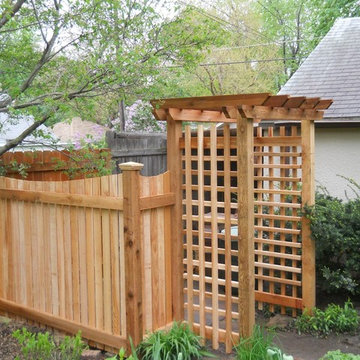
Idéer för att renovera en mellanstor vintage uteplats längs med huset, med naturstensplattor och en pergola
6 535 foton på uteplats längs med huset
1