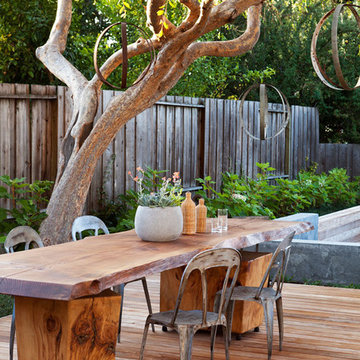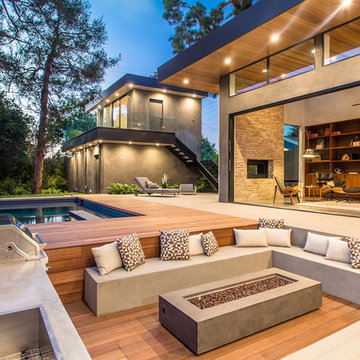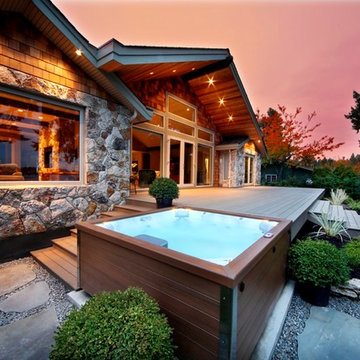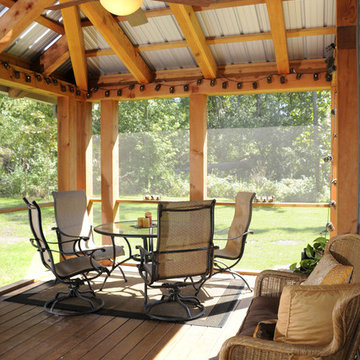12 572 foton på uteplats, med trädäck
Sortera efter:
Budget
Sortera efter:Populärt i dag
81 - 100 av 12 572 foton
Artikel 1 av 2
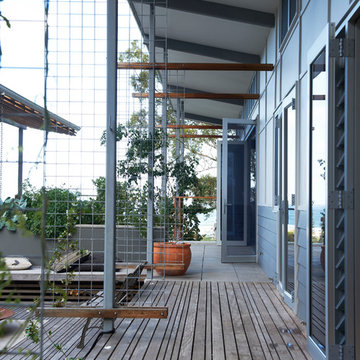
Brigid Arnott - photographer
Foto på en funkis uteplats, med trädäck och takförlängning
Foto på en funkis uteplats, med trädäck och takförlängning
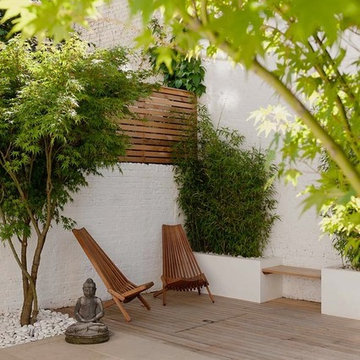
Courtyard Garden: Central London:
Materials: Cedar wood slatted trellis to the dress the walling, cedar wood smooth decking to the rear with built-in seating framed by bamboo planters. Childrens play sand pit built into the decking showing the cedar top closed to create an adult space. Portland limestone, sawn, all units at the same size adjacent to 2 specimen Acer palmatum. The stems have been pruned to show the sculptural essence of the branch form. Up lighter concealed within a pebble dressing.
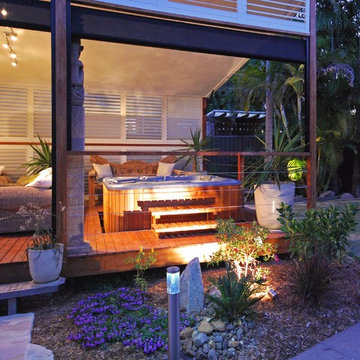
Weatherwell Aluminum shutters were used to turn this deck from an open unusable space to a private and luxurious outdoor living space with lounge area, dining area, and jacuzzi. The Aluminum shutters were used to create privacy from the next door neighbors, with the front shutters really authenticating the appearance of a true outdoor room.The outlook was able to be controlled with the moveable blades.
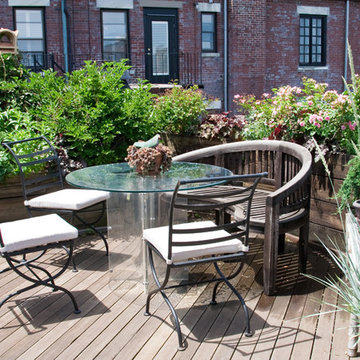
A lush rooftop garden overlooking Boston’s historic Back Bay offers stunning views of the Prudential and John Hancock Tower. The character of the site is amplified by the dramatic contrast between architecture and sky. Mature magnolias underplanted with hostas form a threshold into the historic brownstone. Weathered-wood planting beds spill with new hardy shrubs, perennials, grasses, and herbs; a paper birch and a wind-sculpted spruce lend dramatic texture, structure, and scale to the space. Rugosa rose, juniper, lilac, peony, iris, perovskia, artemisia, nepeta, heuchera, sedum, and ornamental grasses survive year round and paint a brilliant summer-long display. A collection of new and antique containers dot the rooftop, and a terrific orchid collection rests beneath the birch tree during summer months.
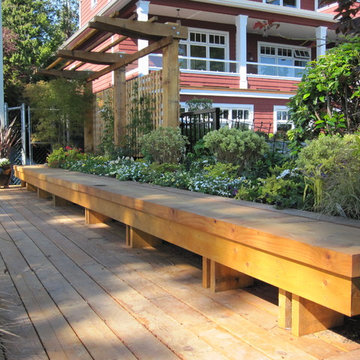
Collection of photos for landscape installation of a gardeners garden
Klassisk inredning av en uteplats, med trädäck
Klassisk inredning av en uteplats, med trädäck

Exterior; Photo Credit: Bruce Martin
Idéer för en liten modern uteplats längs med huset, med trädäck, utedusch och takförlängning
Idéer för en liten modern uteplats längs med huset, med trädäck, utedusch och takförlängning
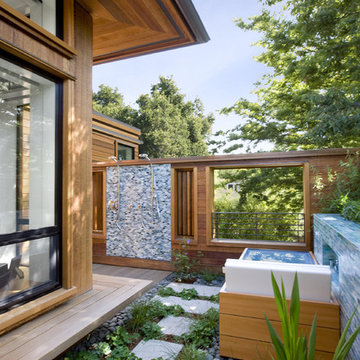
2nd floor deck with outdoor shower + tub, living roof and built in bench.
Architect: Cathy Schwabe Architecture
Interior Design: John Lum Architecture
Landscape Architect: Arterra LLP, Vera Gates
Lighting Design: Alice Prussin
Color Consultant: Judith Paquette
Photograph: David Wakely
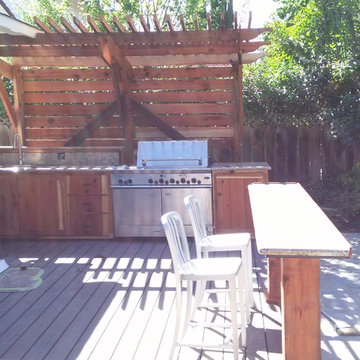
Bild på en mellanstor lantlig uteplats på baksidan av huset, med trädäck och en pergola
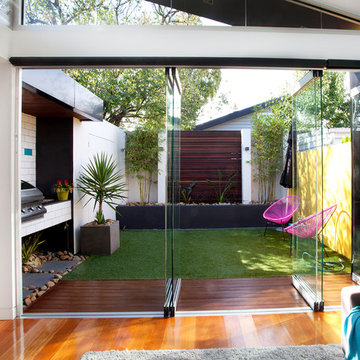
Matthew Ware
Inredning av en modern liten uteplats på baksidan av huset, med trädäck
Inredning av en modern liten uteplats på baksidan av huset, med trädäck
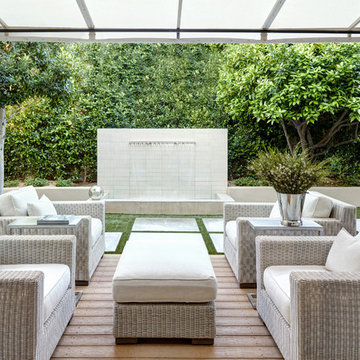
Werner Segarra Photography Inc.
www.wsphoto.net
Foto på en mellanstor funkis uteplats på baksidan av huset, med en fontän, trädäck och markiser
Foto på en mellanstor funkis uteplats på baksidan av huset, med en fontän, trädäck och markiser
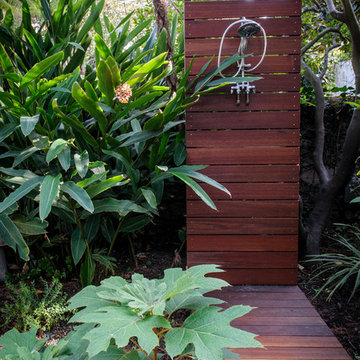
Exempel på en mellanstor modern uteplats på baksidan av huset, med utedusch och trädäck
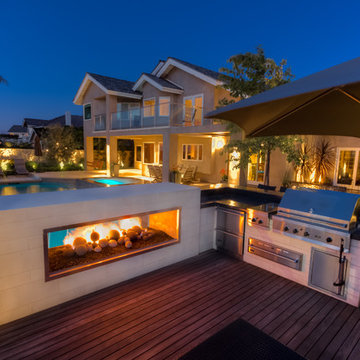
This project is located in the Turtle Ridge community near UCI in Irvine. With an existing pool, our goal was to create a Modern inviting space with multiple entertaining areas. The unique areas include a firepit and lounging area at one of the pool with Tuscan styled planting, at the other end is a Modern pass-through fireplace with fire balls and a custom water fountain spilling into the pool. The fireplace wraps around to include a barbecue and bar area with an Ipe wood deck seating lounge. Just off the bar area is a zen garden with custom water features spilling from the gabion walls, a pebble contemplation garden, and bamboo planting. As you pass through the Zen Garden you enter the Tuscan themed entertaining space with corten steel planters, citrus trees, and decomposed granite.
A few of the materials included in this project are as follows: Limestone paving, concrete coping,gabion walls, limestone veneer,concrete countertops,custom stainless steel scuppers,1" glass tile veneer, large wood beams,glass rails,ipe wood,rolled pebble and succulent planting.
Studio H Landscape Architecture, Inc.
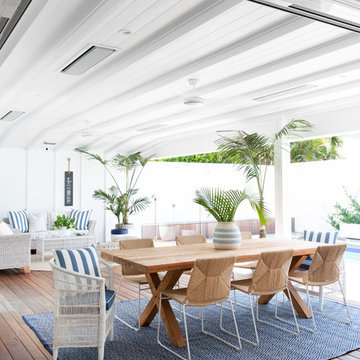
Donna Guyler Design
Maritim inredning av en stor uteplats på baksidan av huset, med takförlängning och trädäck
Maritim inredning av en stor uteplats på baksidan av huset, med takförlängning och trädäck

Outdoor living space in backyard features a fire pit and a cement tile fountain.
Inspiration för en medelhavsstil uteplats på baksidan av huset, med en öppen spis och trädäck
Inspiration för en medelhavsstil uteplats på baksidan av huset, med en öppen spis och trädäck

Inspiration för en stor amerikansk uteplats på baksidan av huset, med utekök, trädäck och takförlängning
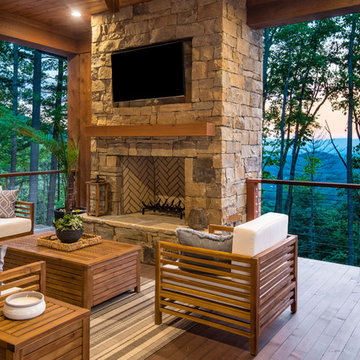
Idéer för att renovera en mellanstor rustik uteplats på baksidan av huset, med utekök, trädäck och takförlängning
12 572 foton på uteplats, med trädäck
5
