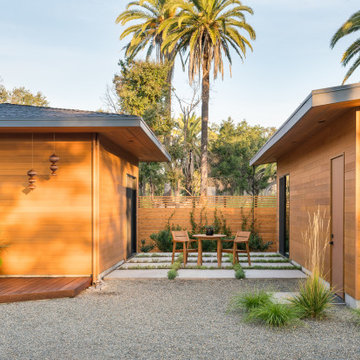46 362 foton på uteplats
Sortera efter:
Budget
Sortera efter:Populärt i dag
61 - 80 av 46 362 foton
Artikel 1 av 2
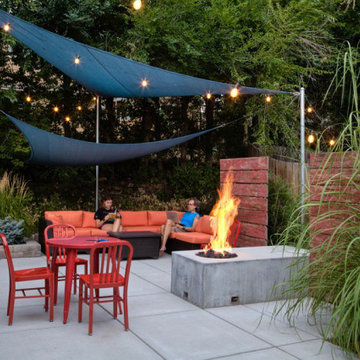
The finished space at Mesa Fire created a lively, welcoming outdoor space of lasting meaning and value for the whole family to experience, entertain in, and enjoy.
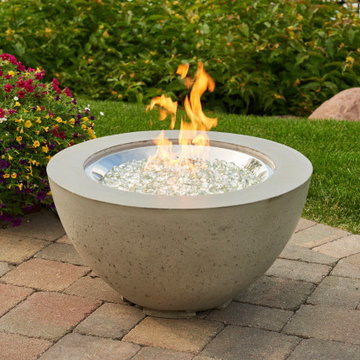
The Cove Collection is the perfect addition to any contemporary outdoor space. The Natural Grey Supercast™ concrete lets the focus be on the stunning 20" round Crystal Fire® Plus Burner. The organic, natural appearance of the concrete is unique to each unit and color variations, pitting, and wear are common attributes to the beauty of the fire bowl.
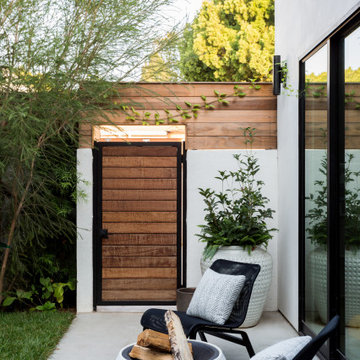
Backyard Deck Design
Idéer för en mellanstor modern uteplats på baksidan av huset, med en öppen spis och en pergola
Idéer för en mellanstor modern uteplats på baksidan av huset, med en öppen spis och en pergola
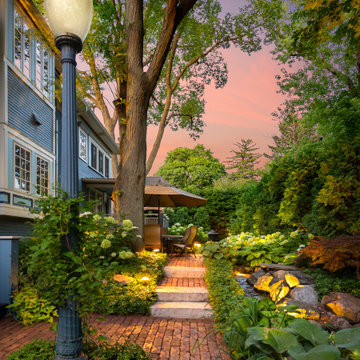
Lower-level reclaimed Purington clay brick patio with natural stone steps, lush shade plantings and vintage street lamp.
Inredning av en klassisk liten uteplats på baksidan av huset, med marksten i tegel
Inredning av en klassisk liten uteplats på baksidan av huset, med marksten i tegel
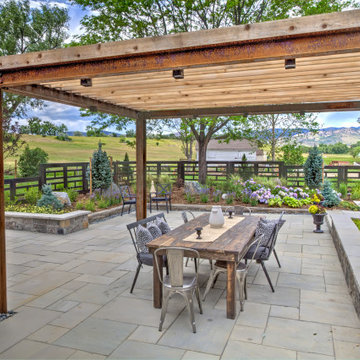
The outdoor dining area opens up the opportunity to dine and gather in the outdoors at home with friends and family. A modern steel pergola custom designed and built for the space adds shade and is treated to match the home's color palette.

Covered Patio Addition with animated screen
Bild på en stor vintage uteplats på baksidan av huset, med en eldstad, naturstensplattor och takförlängning
Bild på en stor vintage uteplats på baksidan av huset, med en eldstad, naturstensplattor och takförlängning
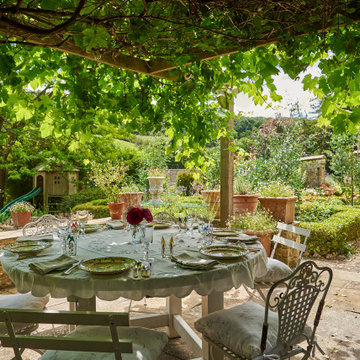
House shoot on location for Hazel Mill, Slad.
Inspiration för en mycket stor lantlig uteplats
Inspiration för en mycket stor lantlig uteplats
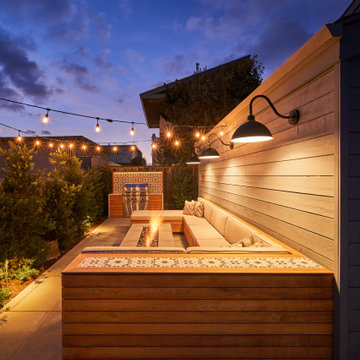
Bluestone Pavers, custom Teak Wood banquette with cement tile inlay, Bluestone firepit, custom outdoor kitchen with Teak Wood, concrete waterfall countertop with Teak surround.
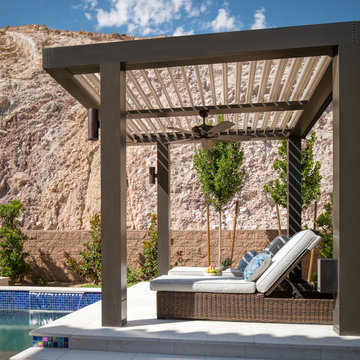
Our products feature pivoting louvers that can be easily activated using a smartphone, to block out the sun or allow for air flow. The louvers will also close on their own when rain is detected, or open automatically during wind storms. The sturdy pergolas are made of extruded aluminum, with a powder coating in a variety of colors, which make it easy to coordinate the structures with the design of the home. With added lights and fans, it’s easier than ever to entertain outdoors.
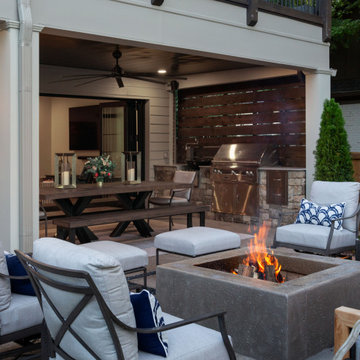
Two large panoramic doors forge an immediate connection between the interior and exterior spaces and instantly doubles our client’s entertaining space. A stunning combination of covered and uncovered outdoor rooms include a dining area with ample seating conveniently located near the custom stacked stone outdoor kitchen and prep area with sleek concrete countertops, privacy screen walls and high-end appliances. The contemporary elements our clients desired are evident in the patio area with its large custom concrete slabs and modern slate chip borders. The impressive custom concrete fire pit is the focal point for the open patio and offers a seating arrangement with plenty of space to enjoy the company of family and friends.

Our client came to us with a desire to take an overgrown, neglected space and transform it into a clean contemporary backyard for the family to enjoy. Having had less than stellar experiences with other contractors, they wanted to find a trustworthy company; One that would complement their style and provide excellent communication. They saw a JRP banner at their son's baseball game at Westlake High School and decided to call. After meeting with the team, they knew JRP was the firm they needed to give their backyard a complete overhaul.
With a focus on sleek, clean lines, this contemporary backyard is captivating. The outdoor family room is a perfect blend of beauty, form, and function. JRP reworked the courtyard and dining area to create a space for the family to enjoy together. An outdoor pergola houses a media center and lounge. Restoration Hardware low profile furniture provides comfortable seating while maintaining a polished look. The adjacent barbecue is perfect for crafting up family dinners to enjoy amidst a Southern California sunset.
Before renovating, the landscaping was an unkempt mess that felt overwhelming. Synthetic grass and concrete decking was installed to give the backyard a fresh feel while offering easy maintenance. Gorgeous hardscaping takes the outdoor area to a whole new level. The resurfaced free-form pool joins to a lounge area that's perfect for soaking up the sun while watching the kids swim. Hedges and outdoor shrubs now maintain a clean, uniformed look.
A tucked-away area taken over by plants provided an opportunity to create an intimate outdoor dining space. JRP added wooden containers to accommodate touches of greenery that weren't overwhelming. Bold patterned statement flooring contrasts beautifully against a neutral palette. Additionally, our team incorporated a fireplace for a feel of coziness.
Once an overlooked space, the clients and their children are now eager to spend time outdoors together. This clean contemporary backyard renovation transformed what the client called "an overgrown jungle" into a space that allows for functional outdoor living and serene luxury.
Photographer: Andrew - OpenHouse VC
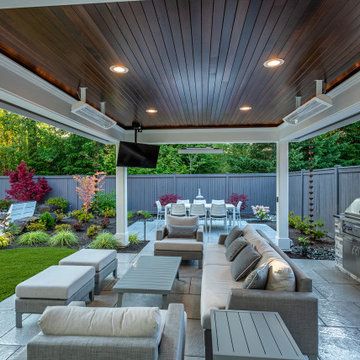
These clients were impressed with how the final project fit each element they desired into their small backyard space. The covered outdoor structure and heaters provide this western Washington family with the opportunity to enjoy the space year-round! The Belgard pavers used throughout the space provide continuity.
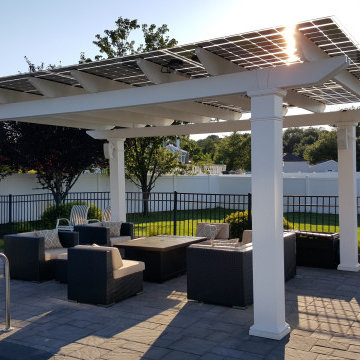
Klassisk inredning av en stor uteplats på baksidan av huset, med naturstensplattor och en pergola
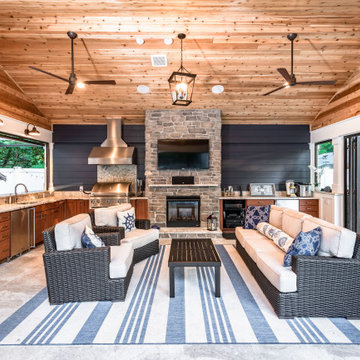
A new pool house structure for a young family, featuring a space for family gatherings and entertaining. The highlight of the structure is the featured 2 sliding glass walls, which opens the structure directly to the adjacent pool deck. The space also features a fireplace, indoor kitchen, and bar seating with additional flip-up windows.
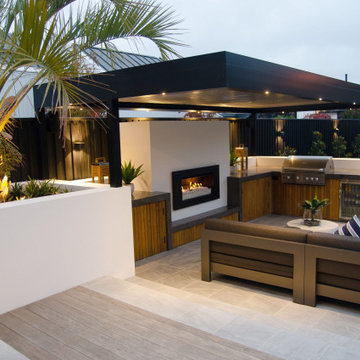
Inredning av en modern stor uteplats längs med huset, med utekök, kakelplattor och en pergola
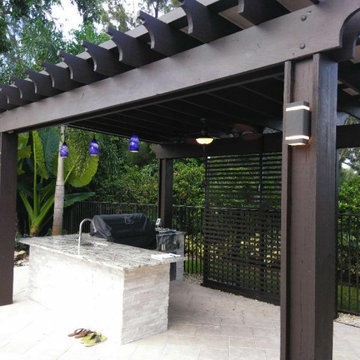
Pergola, Outdoor Kitchen
Exempel på en mycket stor modern uteplats på baksidan av huset, med utekök, naturstensplattor och en pergola
Exempel på en mycket stor modern uteplats på baksidan av huset, med utekök, naturstensplattor och en pergola
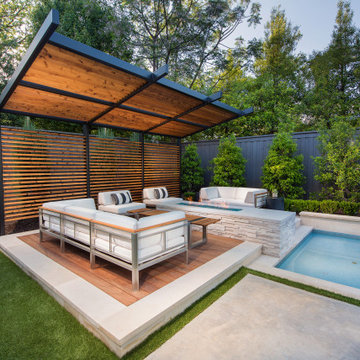
Exempel på en mellanstor modern uteplats på baksidan av huset, med utekök, trädäck och markiser
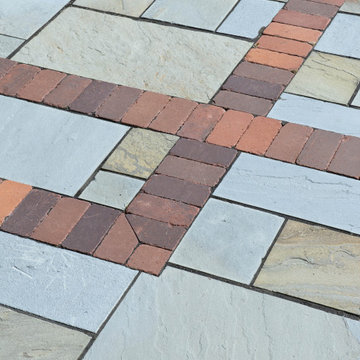
Patio detail showing the inlaid brick soldier courses which visually overlap each other within the bluestone paving.
Renn Kuhnen Photography
Bild på en stor vintage uteplats på baksidan av huset, med naturstensplattor
Bild på en stor vintage uteplats på baksidan av huset, med naturstensplattor
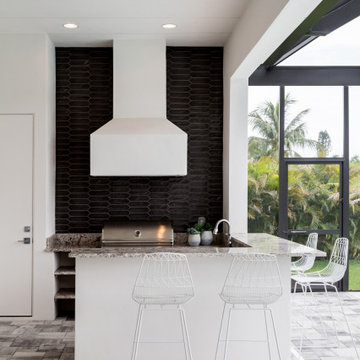
Idéer för stora vintage uteplatser på baksidan av huset, med utekök, naturstensplattor och takförlängning
46 362 foton på uteplats
4
