46 362 foton på uteplats
Sortera efter:
Budget
Sortera efter:Populärt i dag
101 - 120 av 46 362 foton
Artikel 1 av 2
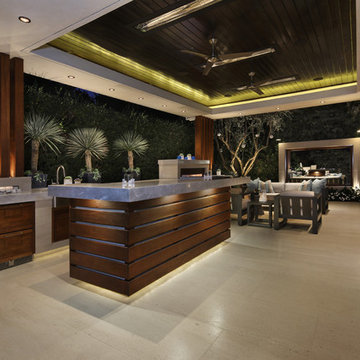
Landscape Design: AMS Landscape Design Studios, Inc. / Photography: Jeri Koegel
Exempel på en stor modern uteplats på baksidan av huset, med utekök, naturstensplattor och ett lusthus
Exempel på en stor modern uteplats på baksidan av huset, med utekök, naturstensplattor och ett lusthus
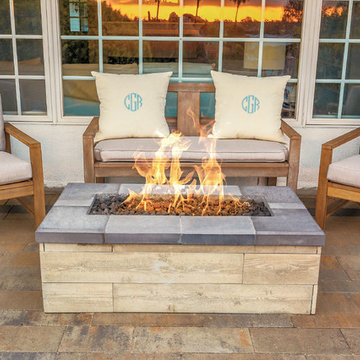
This outdoor remodel consists of a full front yard and backyard re-design. A Small, private paver patio was built off the master bedroom, boasting an elegant fire pit and exquisite views of those West Coast sunsets. In the front courtyard, a paver walkway and patio was built in - perfect for alfresco dining or lounging with loved ones. The front of the home features a new landscape design and LED lighting, creating an elegant look and adding plenty of curb appeal
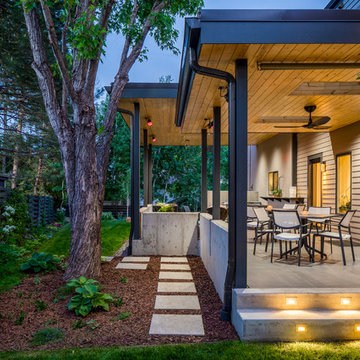
Modern outdoor patio expansion. Indoor-Outdoor Living and Dining. Poured concrete walls, steel posts, bluestain pine ceilings, skylights, standing seam metal roof, firepit, and modern landscaping. Photo by Jess Blackwell

Every day is a vacation in this Thousand Oaks Mediterranean-style outdoor living paradise. This transitional space is anchored by a serene pool framed by flagstone and elegant landscaping. The outdoor living space emphasizes the natural beauty of the surrounding area while offering all the advantages and comfort of indoor amenities, including stainless-steel appliances, custom beverage fridge, and a wood-burning fireplace. The dark stain and raised panel detail of the cabinets pair perfectly with the El Dorado stone pulled throughout this design; and the airy combination of chandeliers and natural lighting produce a charming, relaxed environment.
Flooring
Kitchen and Pool Areas: Concrete
Deck: Fiberon deck material
Light Fixtures: Chandelier
Stone/Masonry: El Dorado
Photographer: Tom Clary

Cool & Contemporary is the vibe our clients were seeking out. Phase 1 complete for this El Paso Westside project. Consistent with the homes architecture and lifestyle creates a space to handle all occasions. Early morning coffee on the patio or around the firepit, smores, drinks, relaxing, reading & maybe a little dancing. Cedar planks set on raw steel post create a cozy atmosphere. Sitting or laying down on cushions and pillows atop the smooth buff leuders limestone bench with your feet popped up on the custom gas firepit. Raw steel veneer, limestone cap and stainless steel fire fixtures complete the sleek contemporary feels. Concrete steps & path lights beam up and accentuates the focal setting. To prep for phase 2, ground cover pathways and areas are ready for the new outdoor movie projector, more privacy, picnic area, permanent seating, landscape and lighting to come.
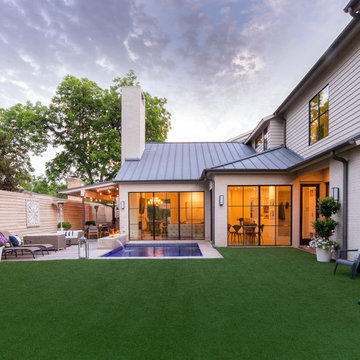
Idéer för stora funkis uteplatser på baksidan av huset, med en öppen spis, trädäck och markiser

Modern inredning av en stor uteplats på baksidan av huset, med kakelplattor, takförlängning och en eldstad

Located in Studio City's Wrightwood Estates, Levi Construction’s latest residency is a two-story mid-century modern home that was re-imagined and extensively remodeled with a designer’s eye for detail, beauty and function. Beautifully positioned on a 9,600-square-foot lot with approximately 3,000 square feet of perfectly-lighted interior space. The open floorplan includes a great room with vaulted ceilings, gorgeous chef’s kitchen featuring Viking appliances, a smart WiFi refrigerator, and high-tech, smart home technology throughout. There are a total of 5 bedrooms and 4 bathrooms. On the first floor there are three large bedrooms, three bathrooms and a maid’s room with separate entrance. A custom walk-in closet and amazing bathroom complete the master retreat. The second floor has another large bedroom and bathroom with gorgeous views to the valley. The backyard area is an entertainer’s dream featuring a grassy lawn, covered patio, outdoor kitchen, dining pavilion, seating area with contemporary fire pit and an elevated deck to enjoy the beautiful mountain view.
Project designed and built by
Levi Construction
http://www.leviconstruction.com/
Levi Construction is specialized in designing and building custom homes, room additions, and complete home remodels. Contact us today for a quote.
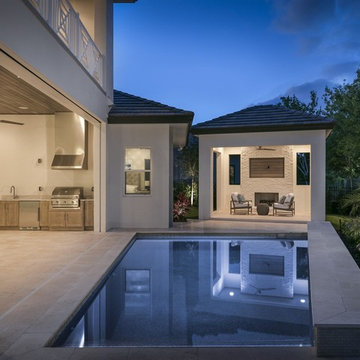
Modern inredning av en stor uteplats på baksidan av huset, med en öppen spis, naturstensplattor och takförlängning
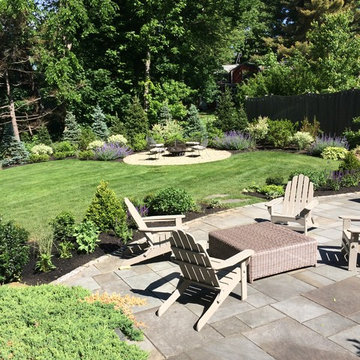
Idéer för en stor klassisk uteplats på baksidan av huset, med en öppen spis och naturstensplattor
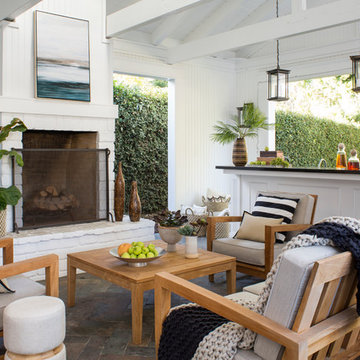
Meghan Bob Photography
Exempel på en mellanstor klassisk uteplats, med naturstensplattor och takförlängning
Exempel på en mellanstor klassisk uteplats, med naturstensplattor och takförlängning
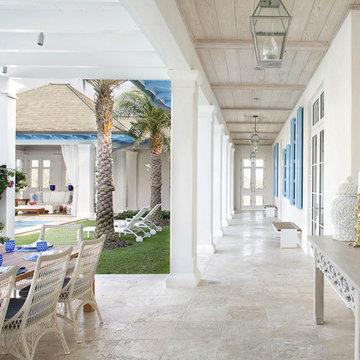
Stainless steel lanterns perfectly complement the beach vibes of this outdoor oasis. Shop the look: http://ow.ly/qyMT30nCl6J
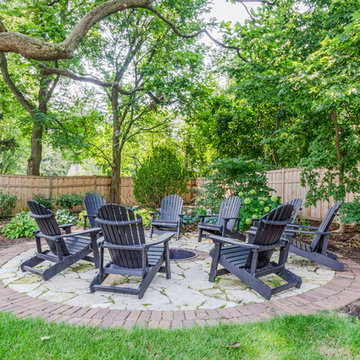
Backyard with custom pergola and built in grill in Geneva, Illinois.
Exempel på en stor klassisk uteplats på baksidan av huset, med marksten i tegel
Exempel på en stor klassisk uteplats på baksidan av huset, med marksten i tegel
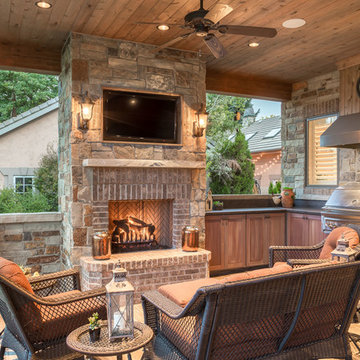
Idéer för stora rustika uteplatser på baksidan av huset, med takförlängning och kakelplattor
![LAKEVIEW [reno]](https://st.hzcdn.com/fimgs/pictures/patios/lakeview-reno-omega-construction-and-design-inc-img~c3f1ea560a3475b1_6580-1-e23c3b7-w360-h360-b0-p0.jpg)
© Greg Riegler
Inspiration för stora klassiska uteplatser på baksidan av huset, med marksten i betong, takförlängning och en öppen spis
Inspiration för stora klassiska uteplatser på baksidan av huset, med marksten i betong, takförlängning och en öppen spis
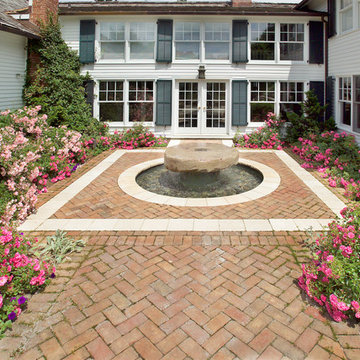
Inredning av en klassisk mellanstor gårdsplan, med en fontän och marksten i tegel
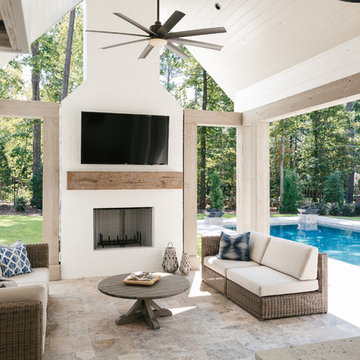
Willet Photography
Inspiration för en mellanstor vintage uteplats på baksidan av huset, med utekök, naturstensplattor och takförlängning
Inspiration för en mellanstor vintage uteplats på baksidan av huset, med utekök, naturstensplattor och takförlängning
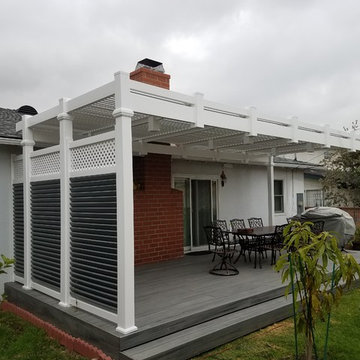
Bild på en mellanstor vintage uteplats på baksidan av huset, med trädäck och en pergola
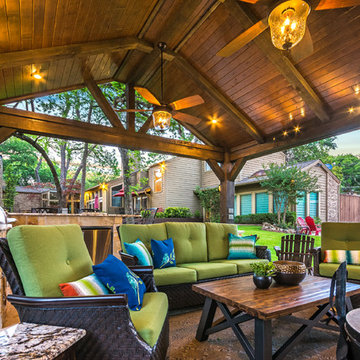
The structure has cedar columns and beams. The vaulted ceiling is stained tongue and groove and really
gives the space a very open feel. Special details include the cedar braces under the bar top counter, carriage lights on the columns and directional lights along the sides of the ceiling.
Click Photography
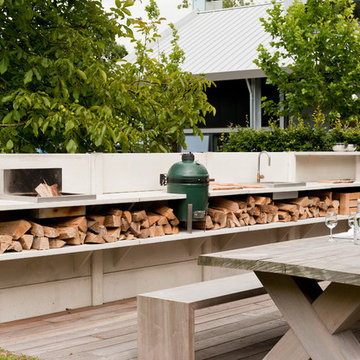
Close up view of 20' long WWOO Concrete e Outdoor Kitchen. Installed right beside the patio which helps enclose the patio. Equipped with small BGE, WWOO Stainless Steel sink, WWOO Cutting boards, and WWOO wooden boxes.
46 362 foton på uteplats
6