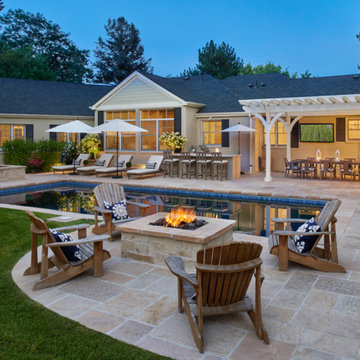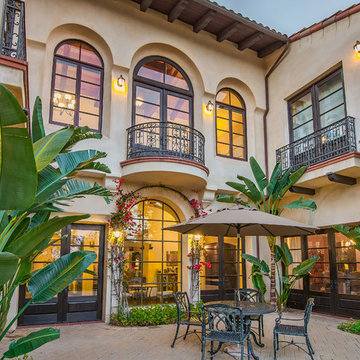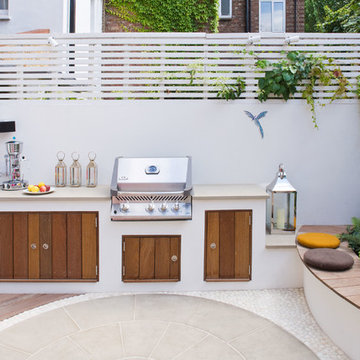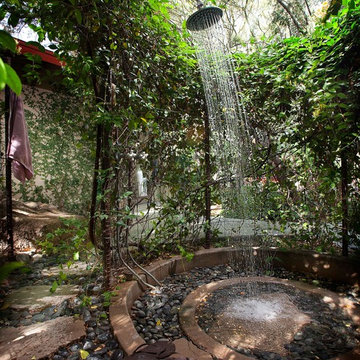48 235 foton på uteplats
Sortera efter:
Budget
Sortera efter:Populärt i dag
41 - 60 av 48 235 foton
Artikel 1 av 2
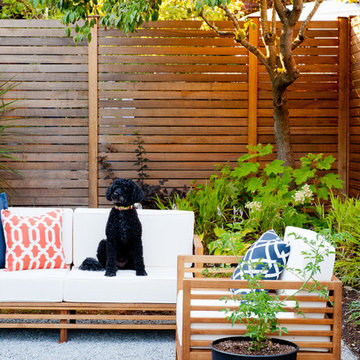
Already partially enclosed by an ipe fence and concrete wall, our client had a vision of an outdoor courtyard for entertaining on warm summer evenings since the space would be shaded by the house in the afternoon. He imagined the space with a water feature, lighting and paving surrounded by plants.
With our marching orders in place, we drew up a schematic plan quickly and met to review two options for the space. These options quickly coalesced and combined into a single vision for the space. A thick, 60” tall concrete wall would enclose the opening to the street – creating privacy and security, and making a bold statement. We knew the gate had to be interesting enough to stand up to the large concrete walls on either side, so we designed and had custom fabricated by Dennis Schleder (www.dennisschleder.com) a beautiful, visually dynamic metal gate. The gate has become the icing on the cake, all 300 pounds of it!
Other touches include drought tolerant planting, bluestone paving with pebble accents, crushed granite paving, LED accent lighting, and outdoor furniture. Both existing trees were retained and are thriving with their new soil. The garden was installed in December and our client is extremely happy with the results – so are we!
Photo credits, Coreen Schmidt
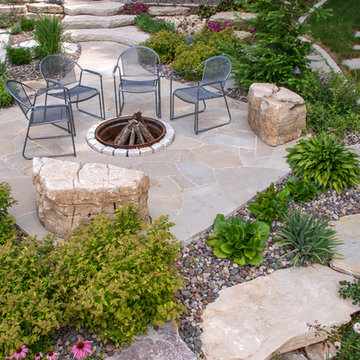
Eden flagstone patio with cutom fire pit. Character chunks are used for seating.
Idéer för rustika uteplatser på baksidan av huset, med en öppen spis och naturstensplattor
Idéer för rustika uteplatser på baksidan av huset, med en öppen spis och naturstensplattor

Traditional Style Fire Feature - the Prescott Fire Pit - using Techo-Bloc's Prescott wall & Piedimonte cap.
Idéer för att renovera en mellanstor funkis uteplats på baksidan av huset, med en öppen spis och naturstensplattor
Idéer för att renovera en mellanstor funkis uteplats på baksidan av huset, med en öppen spis och naturstensplattor

Bild på en mellanstor vintage uteplats på baksidan av huset, med naturstensplattor

The patio and fire pit align with the kitchen and dining area of the home and flows outward from the redone existing deck.
Inredning av en klassisk mellanstor uteplats på baksidan av huset, med marksten i betong och en öppen spis
Inredning av en klassisk mellanstor uteplats på baksidan av huset, med marksten i betong och en öppen spis
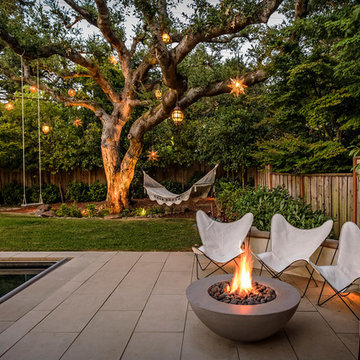
Inspiration för en medelhavsstil uteplats på baksidan av huset, med en öppen spis
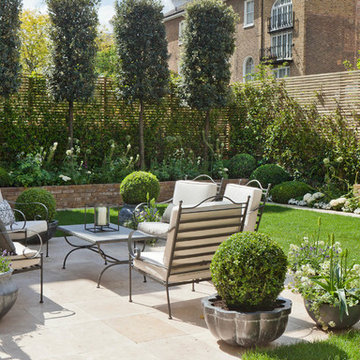
Idéer för att renovera en vintage uteplats på baksidan av huset, med utekrukor och naturstensplattor
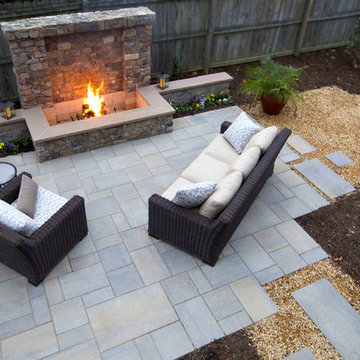
Idéer för att renovera en mellanstor amerikansk uteplats på baksidan av huset, med en öppen spis och marksten i betong

Legacy Custom Homes, Inc
Idéer för en stor medelhavsstil gårdsplan, med naturstensplattor
Idéer för en stor medelhavsstil gårdsplan, med naturstensplattor
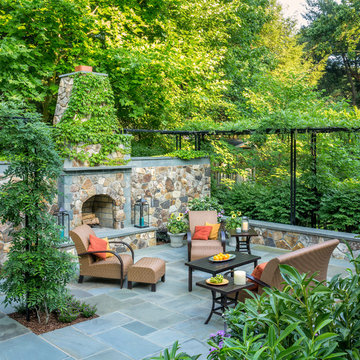
Photographer: Roger Foley
Klassisk inredning av en uteplats på baksidan av huset, med naturstensplattor och en eldstad
Klassisk inredning av en uteplats på baksidan av huset, med naturstensplattor och en eldstad

Brian Parks
Inspiration för en vintage uteplats, med en öppen spis och naturstensplattor
Inspiration för en vintage uteplats, med en öppen spis och naturstensplattor
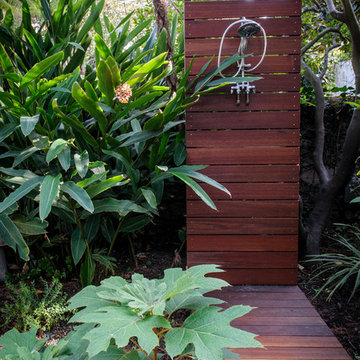
Exempel på en mellanstor modern uteplats på baksidan av huset, med utedusch och trädäck
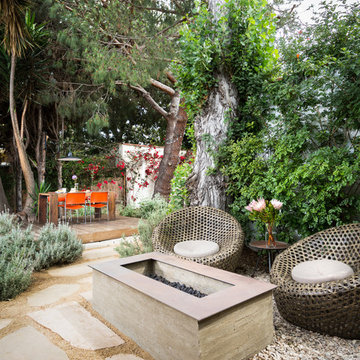
Fire pit with raised dining deck beyond. Photo by Clark Dugger
Inspiration för en mellanstor funkis uteplats på baksidan av huset, med en öppen spis och naturstensplattor
Inspiration för en mellanstor funkis uteplats på baksidan av huset, med en öppen spis och naturstensplattor
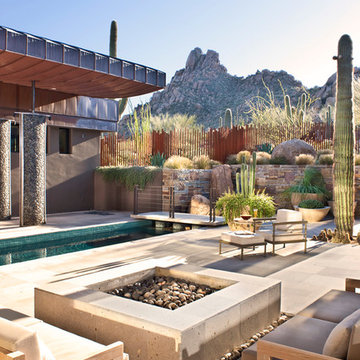
Designed to embrace an extensive and unique art collection including sculpture, paintings, tapestry, and cultural antiquities, this modernist home located in north Scottsdale’s Estancia is the quintessential gallery home for the spectacular collection within. The primary roof form, “the wing” as the owner enjoys referring to it, opens the home vertically to a view of adjacent Pinnacle peak and changes the aperture to horizontal for the opposing view to the golf course. Deep overhangs and fenestration recesses give the home protection from the elements and provide supporting shade and shadow for what proves to be a desert sculpture. The restrained palette allows the architecture to express itself while permitting each object in the home to make its own place. The home, while certainly modern, expresses both elegance and warmth in its material selections including canterra stone, chopped sandstone, copper, and stucco.
Project Details | Lot 245 Estancia, Scottsdale AZ
Architect: C.P. Drewett, Drewett Works, Scottsdale, AZ
Interiors: Luis Ortega, Luis Ortega Interiors, Hollywood, CA
Publications: luxe. interiors + design. November 2011.
Featured on the world wide web: luxe.daily
Photos by Grey Crawford
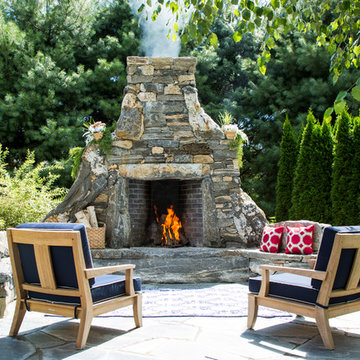
A young couple and talented mason, Mike Nusdeo, of Ridgeview Stone, collaborated to create this unique fireplace. Its a snap shot in time and was inspired by the homeowners travels to far away places and life at home. This projects tells a story and is complete with a library of first edition stone books. Outdoor fireplace was crafted using Byram Black stone.
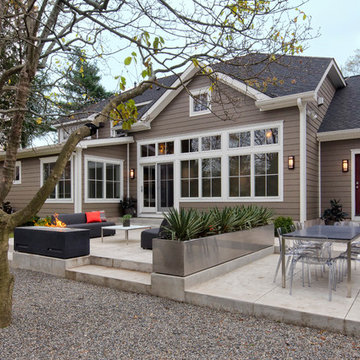
Renovation of a ranch with a great room and kitchen opening up to new conrete terrace with built in fireplace, grill and planter.Pete Weigley
Idéer för en modern uteplats på baksidan av huset, med grus
Idéer för en modern uteplats på baksidan av huset, med grus
48 235 foton på uteplats
3
