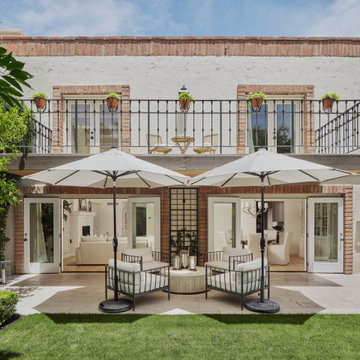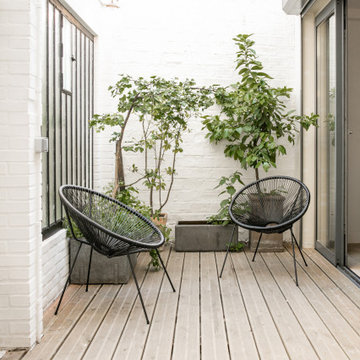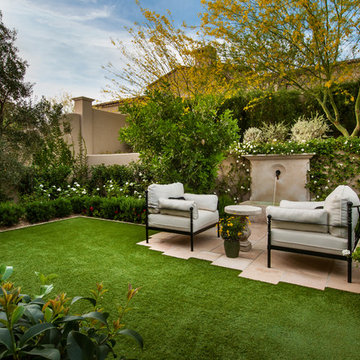48 235 foton på uteplats
Sortera efter:
Budget
Sortera efter:Populärt i dag
81 - 100 av 48 235 foton
Artikel 1 av 2
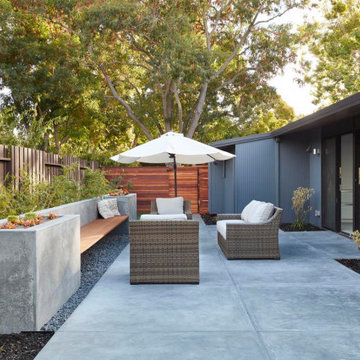
50 tals inredning av en mellanstor uteplats på baksidan av huset, med marksten i betong
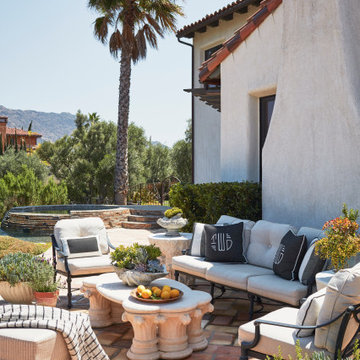
Pool Patio
Foto på en mellanstor medelhavsstil uteplats på baksidan av huset, med kakelplattor
Foto på en mellanstor medelhavsstil uteplats på baksidan av huset, med kakelplattor
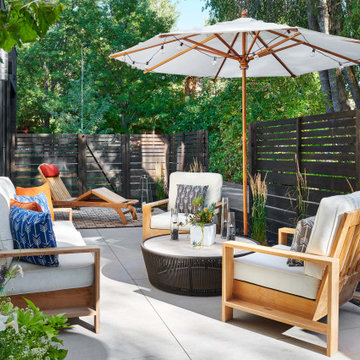
Modern inredning av en mellanstor uteplats på baksidan av huset, med marksten i betong
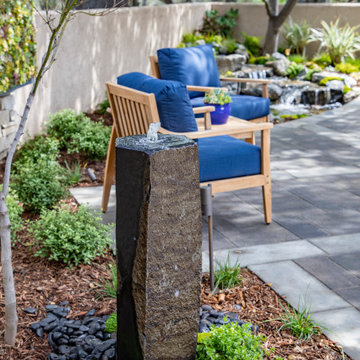
Water fountain with drought tolerant landscaping
Foto på en liten funkis uteplats på baksidan av huset, med en fontän och marksten i betong
Foto på en liten funkis uteplats på baksidan av huset, med en fontän och marksten i betong
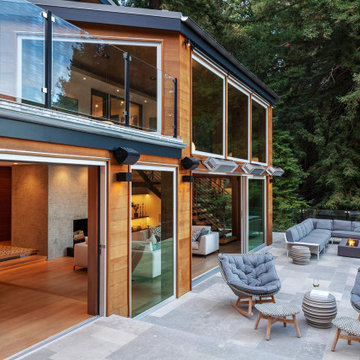
Retro inredning av en stor uteplats på baksidan av huset, med en öppen spis och kakelplattor
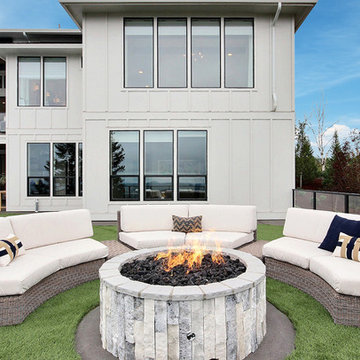
Inspired by the majesty of the Northern Lights and this family's everlasting love for Disney, this home plays host to enlighteningly open vistas and playful activity. Like its namesake, the beloved Sleeping Beauty, this home embodies family, fantasy and adventure in their truest form. Visions are seldom what they seem, but this home did begin 'Once Upon a Dream'. Welcome, to The Aurora.
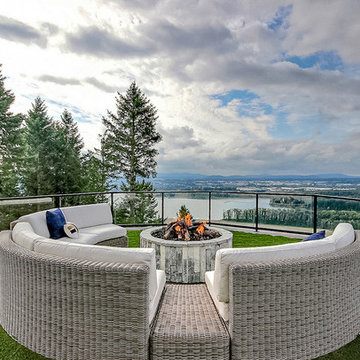
Inspired by the majesty of the Northern Lights and this family's everlasting love for Disney, this home plays host to enlighteningly open vistas and playful activity. Like its namesake, the beloved Sleeping Beauty, this home embodies family, fantasy and adventure in their truest form. Visions are seldom what they seem, but this home did begin 'Once Upon a Dream'. Welcome, to The Aurora.
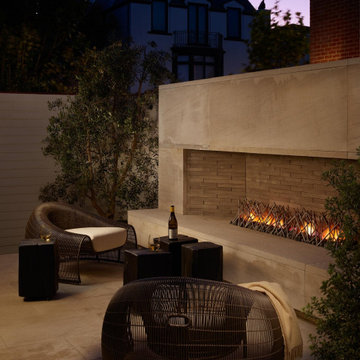
For this classic San Francisco William Wurster house, we complemented the iconic modernist architecture, urban landscape, and Bay views with contemporary silhouettes and a neutral color palette. We subtly incorporated the wife's love of all things equine and the husband's passion for sports into the interiors. The family enjoys entertaining, and the multi-level home features a gourmet kitchen, wine room, and ample areas for dining and relaxing. An elevator conveniently climbs to the top floor where a serene master suite awaits.
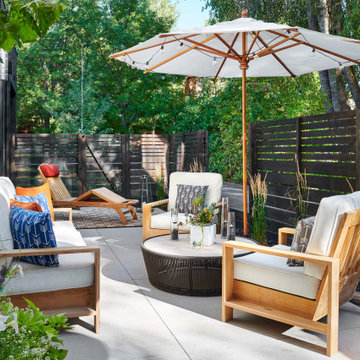
Exempel på en mellanstor modern uteplats på baksidan av huset, med marksten i betong
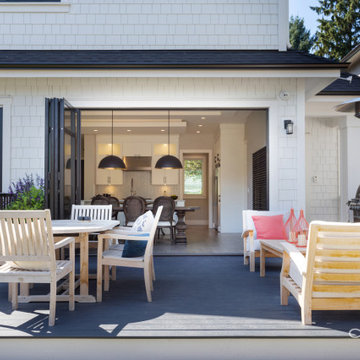
Inspiration för en mellanstor vintage uteplats på baksidan av huset, med trädäck
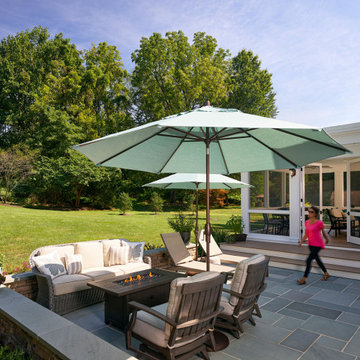
Place architecture:design enlarged the existing home with an inviting over-sized screened-in porch, an adjacent outdoor terrace, and a small covered porch over the door to the mudroom.
These three additions accommodated the needs of the clients’ large family and their friends, and allowed for maximum usage three-quarters of the year. A design aesthetic with traditional trim was incorporated, while keeping the sight lines minimal to achieve maximum views of the outdoors.
©Tom Holdsworth
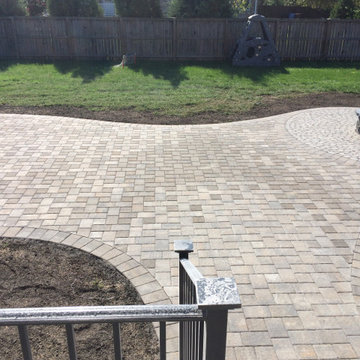
Inspiration för en stor vintage uteplats på baksidan av huset, med en öppen spis och marksten i betong
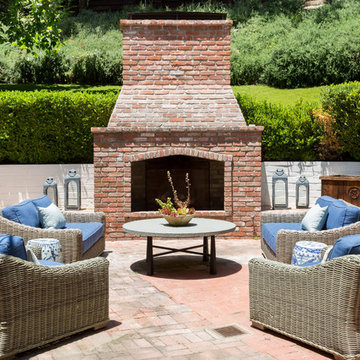
Brick outdoor fireplace with wicker seating, custom cushions and custom blue slate table.
Inredning av en klassisk stor uteplats på baksidan av huset, med en eldstad och marksten i tegel
Inredning av en klassisk stor uteplats på baksidan av huset, med en eldstad och marksten i tegel
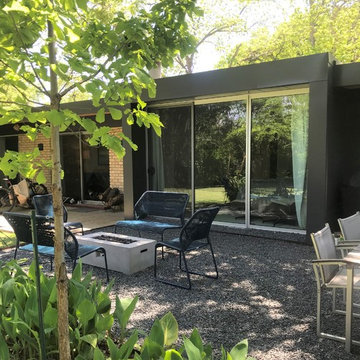
A modern master bedroom addition to a midcentury ranch home. The inside/outside connection is enhanced with floor to ceiling glass and direct access to a shaded gravel patio.
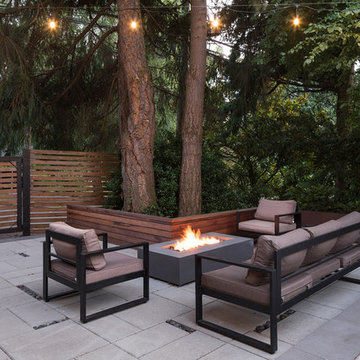
Idéer för en stor 60 tals uteplats på baksidan av huset, med en öppen spis och marksten i betong
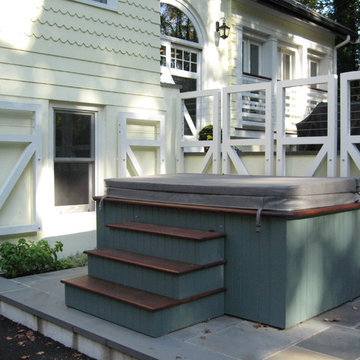
TRELLISES WITH WIRE RAILING TO MEET CODE REQUIREMENTS act as guardrails for the elevated terrace.
TRELLISES MODELED AFTER BARN DOORS are mounted on the stucco wall to support climbing vines.
48 235 foton på uteplats
5
