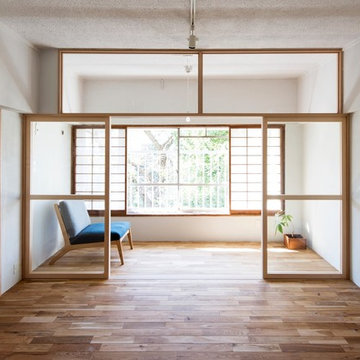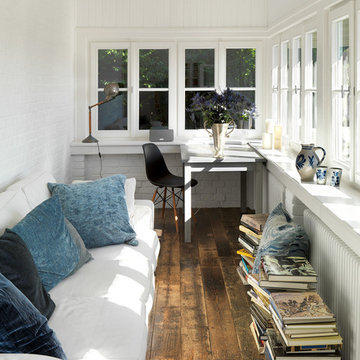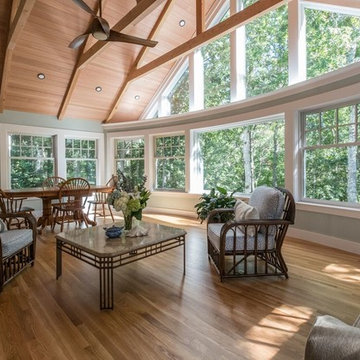3 633 foton på uterum, med brunt golv
Sortera efter:
Budget
Sortera efter:Populärt i dag
61 - 80 av 3 633 foton
Artikel 1 av 2
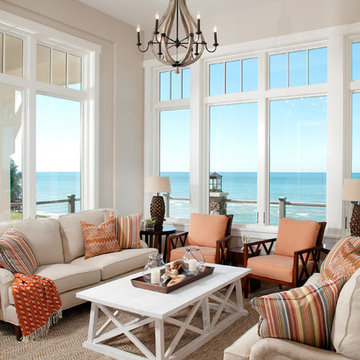
Photography Credit: Chuck Heiney
Inspiration för maritima uterum, med mellanmörkt trägolv och brunt golv
Inspiration för maritima uterum, med mellanmörkt trägolv och brunt golv
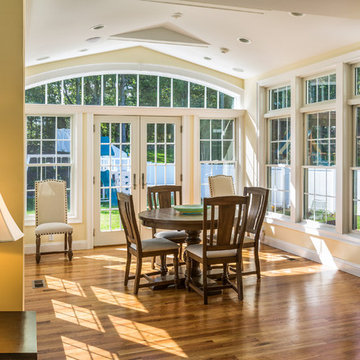
Inspiration för mellanstora klassiska uterum, med marmorgolv, tak och brunt golv

Bild på ett mellanstort vintage uterum, med mellanmörkt trägolv, en öppen vedspis, en spiselkrans i metall, tak och brunt golv

The walls of windows and the sloped ceiling provide dimension and architectural detail, maximizing the natural light and view.
The floor tile was installed in a herringbone pattern.
The painted tongue and groove wood ceiling keeps the open space light, airy, and bright in contract to the dark Tudor style of the existing. home.
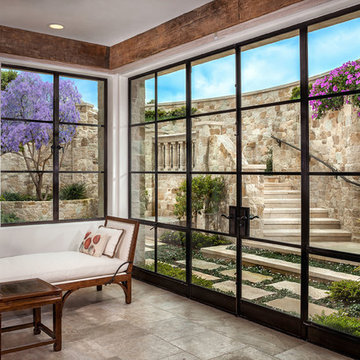
Inspiration för ett mellanstort medelhavsstil uterum, med tak, klinkergolv i keramik och brunt golv
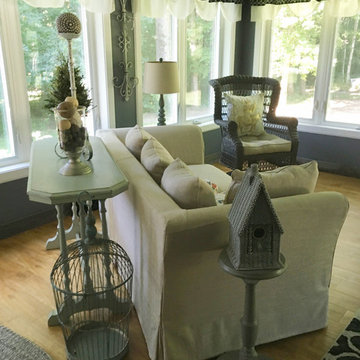
This is an example of whenever possible you never want to shove your furniture up against the wall. By angling the sofa we create an area in the back where we can put a sofa table and add fun accessories.

Foto på ett stort vintage uterum, med mörkt trägolv, en standard öppen spis, en spiselkrans i sten, tak och brunt golv
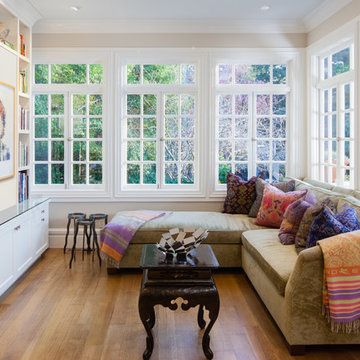
Peter Lyons
Idéer för att renovera ett mellanstort vintage uterum, med mellanmörkt trägolv, tak och brunt golv
Idéer för att renovera ett mellanstort vintage uterum, med mellanmörkt trägolv, tak och brunt golv

Phillip Mueller Photography, Architect: Sharratt Design Company, Interior Design: Martha O'Hara Interiors
Idéer för att renovera ett stort vintage uterum, med mellanmörkt trägolv, en spiselkrans i sten, takfönster, en standard öppen spis och brunt golv
Idéer för att renovera ett stort vintage uterum, med mellanmörkt trägolv, en spiselkrans i sten, takfönster, en standard öppen spis och brunt golv
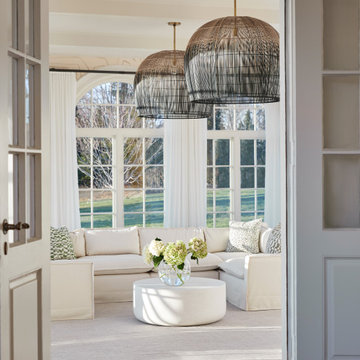
Interior Design, Custom Furniture Design & Art Curation by Chango & Co.
Photography by Christian Torres
Inspiration för ett mellanstort vintage uterum, med mörkt trägolv och brunt golv
Inspiration för ett mellanstort vintage uterum, med mörkt trägolv och brunt golv
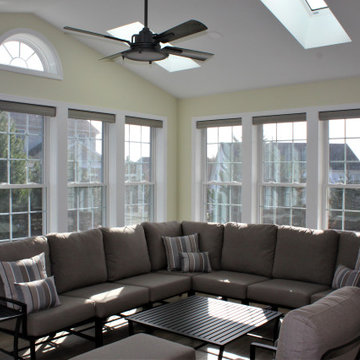
A New Market Maryland sunroom addition with plenty of natural lighting with four skylights and tall windows on three sides and much needed additional living space for our Frederick County homeowners. This renovation blends beautifully with the existing home and provides a peaceful area for our clients to relax and unwind from a busy day.

Martha O'Hara Interiors, Interior Design & Photo Styling | L Cramer Builders, Builder | Troy Thies, Photography | Murphy & Co Design, Architect |
Please Note: All “related,” “similar,” and “sponsored” products tagged or listed by Houzz are not actual products pictured. They have not been approved by Martha O’Hara Interiors nor any of the professionals credited. For information about our work, please contact design@oharainteriors.com.
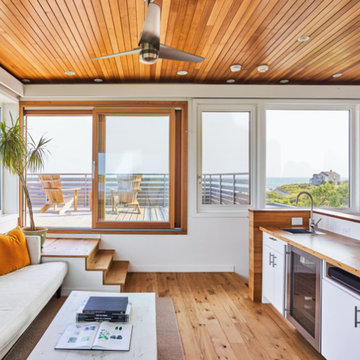
Plain Sawn Character White Oak in 6” widths in a stunning oceanfront residence in Little Compton, Rhode Island.
Inspiration för maritima uterum, med mellanmörkt trägolv och brunt golv
Inspiration för maritima uterum, med mellanmörkt trägolv och brunt golv
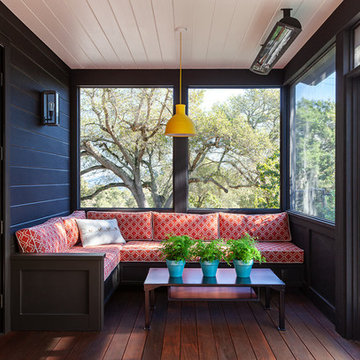
Exempel på ett lantligt uterum, med mellanmörkt trägolv, tak och brunt golv
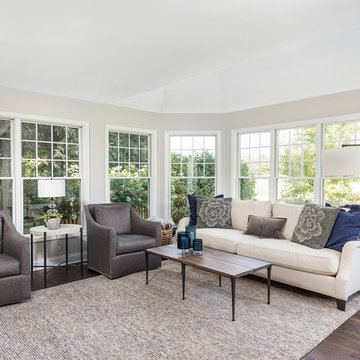
Picture Perfect House
Exempel på ett stort klassiskt uterum, med mörkt trägolv, tak och brunt golv
Exempel på ett stort klassiskt uterum, med mörkt trägolv, tak och brunt golv
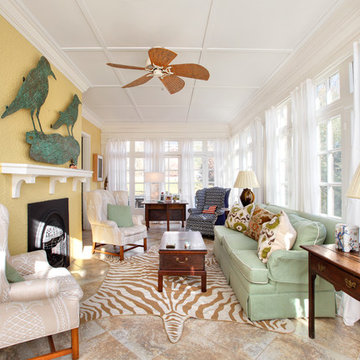
Inspiration för ett eklektiskt uterum, med en standard öppen spis, tak och brunt golv
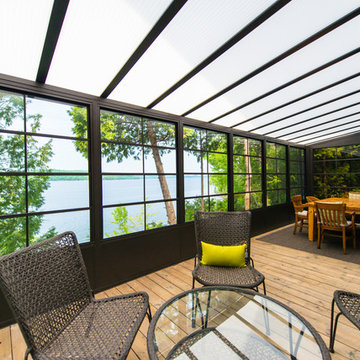
Bild på ett mellanstort vintage uterum, med mellanmörkt trägolv, brunt golv och takfönster
3 633 foton på uterum, med brunt golv
4
