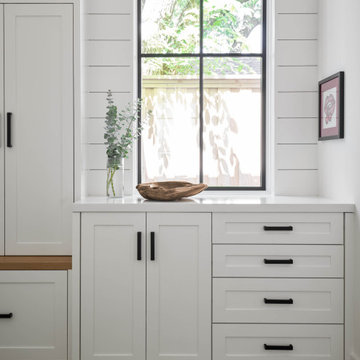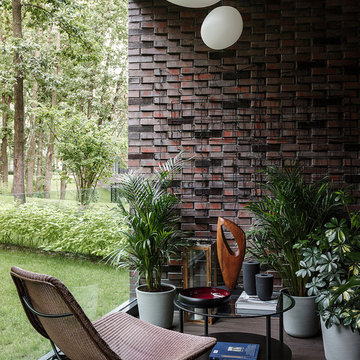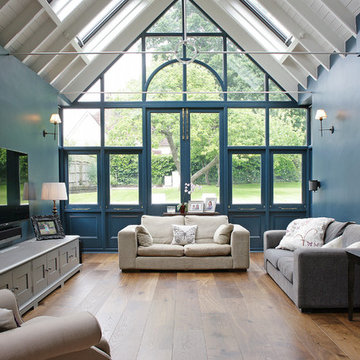3 633 foton på uterum, med brunt golv
Sortera efter:
Budget
Sortera efter:Populärt i dag
81 - 100 av 3 633 foton
Artikel 1 av 2
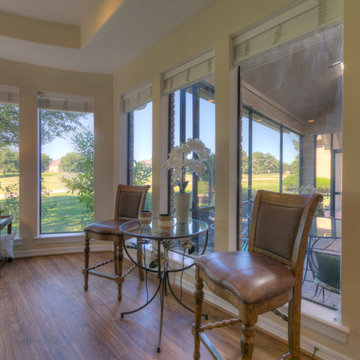
Professional Photo by Michael Pittman
Idéer för ett mellanstort klassiskt uterum, med mellanmörkt trägolv, tak och brunt golv
Idéer för ett mellanstort klassiskt uterum, med mellanmörkt trägolv, tak och brunt golv
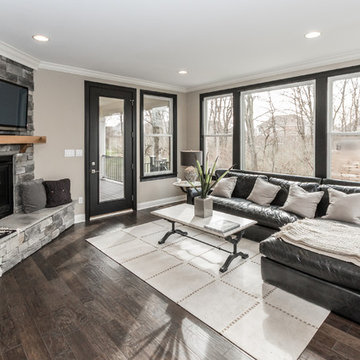
Idéer för ett stort modernt uterum, med mörkt trägolv, en öppen hörnspis, en spiselkrans i sten, tak och brunt golv

Mike Jensen Photography
Exempel på ett litet klassiskt uterum, med mörkt trägolv, tak och brunt golv
Exempel på ett litet klassiskt uterum, med mörkt trägolv, tak och brunt golv
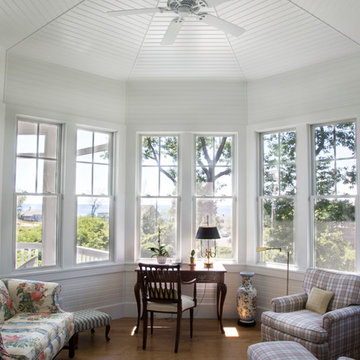
Brad Olechnowicz
Klassisk inredning av ett mellanstort uterum, med mellanmörkt trägolv, tak och brunt golv
Klassisk inredning av ett mellanstort uterum, med mellanmörkt trägolv, tak och brunt golv
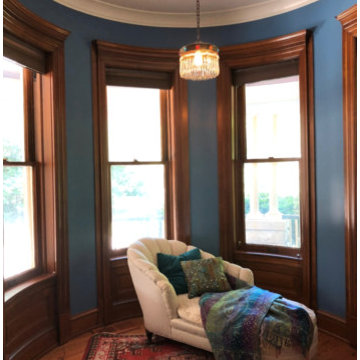
Sitting Room with restored antique mini chandelier from Mary Davis' antique lighting in La Conner, WA. Queen Anne Victorian, Fairfield, Iowa. Belltown Design. Photography by Corelee Dey and Sharon Schmidt.
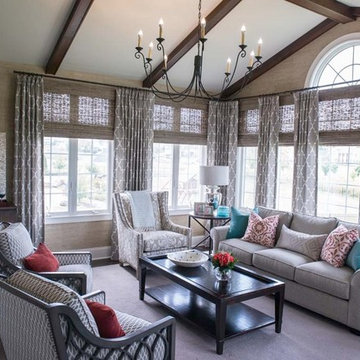
Larry Canner
Idéer för ett mellanstort klassiskt uterum, med mellanmörkt trägolv, tak och brunt golv
Idéer för ett mellanstort klassiskt uterum, med mellanmörkt trägolv, tak och brunt golv

Designing additions for Victorian homes is a challenging task. The architects and builders who designed and built these homes were masters in their craft. No detail of design or proportion went unattended. Cummings Architects is often approached to work on these types of projects because of their unwavering dedication to ensure structural and aesthetic continuity both inside and out.
Upon meeting the owner of this stately home in Winchester, Massachusetts, Mathew immediately began sketching a beautifully detail drawing of a design for a family room with an upstairs master suite. Though the initial ideas were just rough concepts, the client could already see that Mathew’s vision for the house would blend the new space seamlessly into the fabric of the turn of the century home.
In the finished design, expanses of glass stretch along the lines of the living room, letting in an expansive amount of light and creating a sense of openness. The exterior walls and interior trims were designed to create an environment that merged the indoors and outdoors into a single comfortable space. The family enjoys this new room so much, that is has become their primary living space, making the original sitting rooms in the home a bit jealous.
Photo Credit: Cydney Ambrose

Foto på ett stort vintage uterum, med ljust trägolv, takfönster och brunt golv
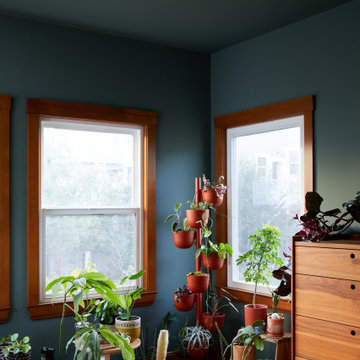
We updated this century-old iconic Edwardian San Francisco home to meet the homeowners' modern-day requirements while still retaining the original charm and architecture. The color palette was earthy and warm to play nicely with the warm wood tones found in the original wood floors, trim, doors and casework.

Idéer för ett modernt uterum, med mellanmörkt trägolv, glastak, brunt golv, en bred öppen spis och en spiselkrans i sten

This stunning home showcases the signature quality workmanship and attention to detail of David Reid Homes.
Architecturally designed, with 3 bedrooms + separate media room, this home combines contemporary styling with practical and hardwearing materials, making for low-maintenance, easy living built to last.
Positioned for all-day sun, the open plan living and outdoor room - complete with outdoor wood burner - allow for the ultimate kiwi indoor/outdoor lifestyle.
The striking cladding combination of dark vertical panels and rusticated cedar weatherboards, coupled with the landscaped boardwalk entry, give this single level home strong curbside appeal.

This 2,500 square-foot home, combines the an industrial-meets-contemporary gives its owners the perfect place to enjoy their rustic 30- acre property. Its multi-level rectangular shape is covered with corrugated red, black, and gray metal, which is low-maintenance and adds to the industrial feel.
Encased in the metal exterior, are three bedrooms, two bathrooms, a state-of-the-art kitchen, and an aging-in-place suite that is made for the in-laws. This home also boasts two garage doors that open up to a sunroom that brings our clients close nature in the comfort of their own home.
The flooring is polished concrete and the fireplaces are metal. Still, a warm aesthetic abounds with mixed textures of hand-scraped woodwork and quartz and spectacular granite counters. Clean, straight lines, rows of windows, soaring ceilings, and sleek design elements form a one-of-a-kind, 2,500 square-foot home

Photo: Devin Campbell Photography
Foto på ett vintage uterum, med klinkergolv i keramik, tak och brunt golv
Foto på ett vintage uterum, med klinkergolv i keramik, tak och brunt golv
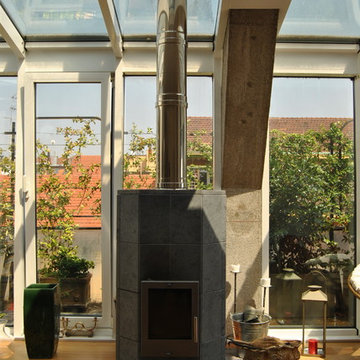
Veranda: dettaglio della stufa a pellet in pietra ollare.
Idéer för mellanstora eklektiska uterum, med mörkt trägolv, en öppen vedspis, en spiselkrans i sten, glastak och brunt golv
Idéer för mellanstora eklektiska uterum, med mörkt trägolv, en öppen vedspis, en spiselkrans i sten, glastak och brunt golv
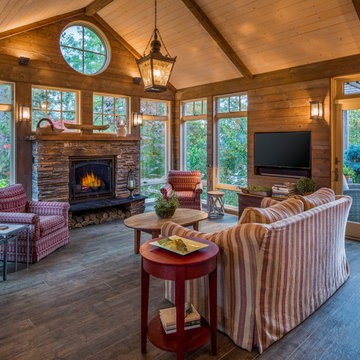
Bild på ett rustikt uterum, med mörkt trägolv, en standard öppen spis, en spiselkrans i sten, tak och brunt golv
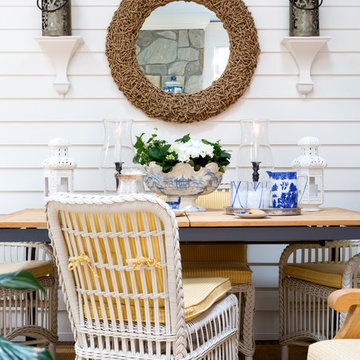
Exempel på ett mellanstort maritimt uterum, med mellanmörkt trägolv, en standard öppen spis, en spiselkrans i sten, tak och brunt golv
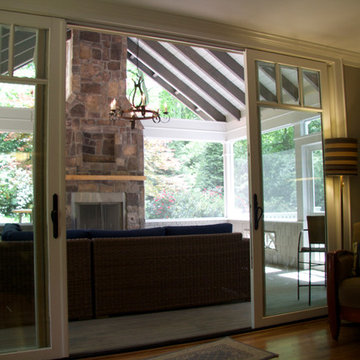
Paul SIbley, Sparrow Photography
Idéer för ett mellanstort modernt uterum, med mellanmörkt trägolv, en standard öppen spis, en spiselkrans i sten, tak och brunt golv
Idéer för ett mellanstort modernt uterum, med mellanmörkt trägolv, en standard öppen spis, en spiselkrans i sten, tak och brunt golv
3 633 foton på uterum, med brunt golv
5
