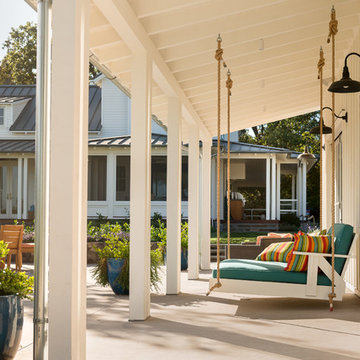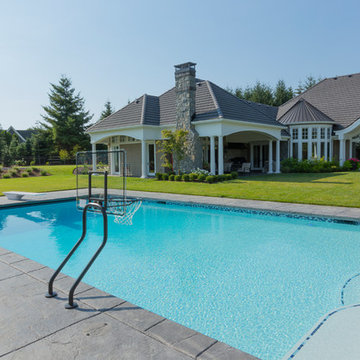Sortera efter:
Budget
Sortera efter:Populärt i dag
161 - 180 av 35 524 foton
Artikel 1 av 2
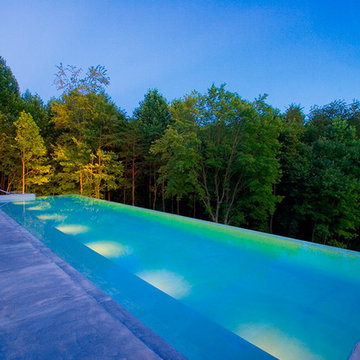
Photos: Dimitri Ganas
Inredning av en modern stor rektangulär infinitypool på baksidan av huset, med poolhus och betongplatta
Inredning av en modern stor rektangulär infinitypool på baksidan av huset, med poolhus och betongplatta
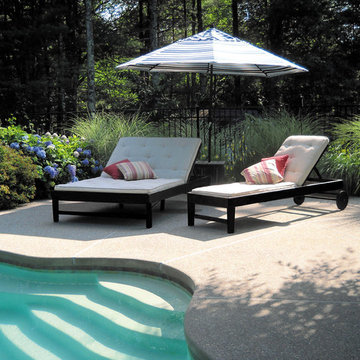
Plantings intermingle with this pool's free-form style located in the suburbs North of Providence, RI. Security iron fencing blends stylishly against a backdrop of
elegant grasses and perennial flowers. Photography: Laurel Stacy Photography
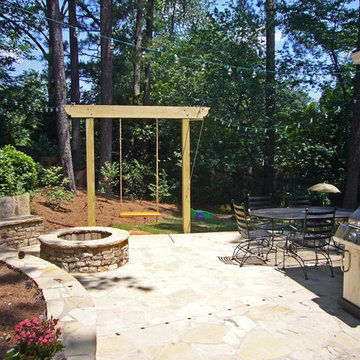
Idéer för stora vintage uteplatser på baksidan av huset, med en öppen spis och betongplatta
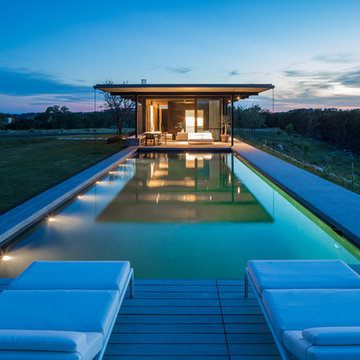
Robert Reck
Inredning av en modern stor rektangulär träningspool på baksidan av huset, med betongplatta och poolhus
Inredning av en modern stor rektangulär träningspool på baksidan av huset, med betongplatta och poolhus
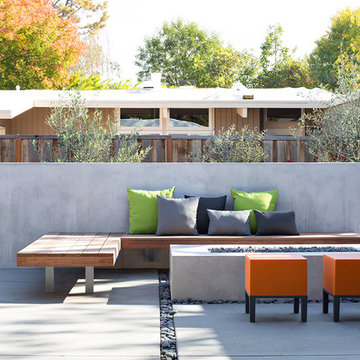
Klopf Architecture, Arterra Landscape Architects, and Flegels Construction updated a classic Eichler open, indoor-outdoor home. Expanding on the original walls of glass and connection to nature that is common in mid-century modern homes. The completely openable walls allow the homeowners to truly open up the living space of the house, transforming it into an open air pavilion, extending the living area outdoors to the private side yards, and taking maximum advantage of indoor-outdoor living opportunities. Taking the concept of borrowed landscape from traditional Japanese architecture, the fountain, concrete bench wall, and natural landscaping bound the indoor-outdoor space. The Truly Open Eichler is a remodeled single-family house in Palo Alto. This 1,712 square foot, 3 bedroom, 2.5 bathroom is located in the heart of the Silicon Valley.
Klopf Architecture Project Team: John Klopf, AIA, Geoff Campen, and Angela Todorova
Landscape Architect: Arterra Landscape Architects
Structural Engineer: Brian Dotson Consulting Engineers
Contractor: Flegels Construction
Photography ©2014 Mariko Reed
Location: Palo Alto, CA
Year completed: 2014
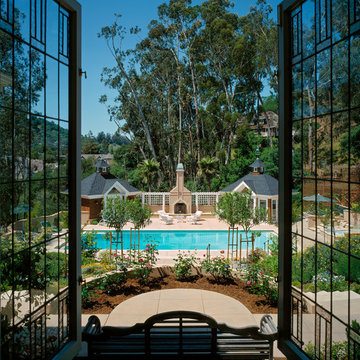
Photography: Charles Callister Jr.
Exempel på en mycket stor modern rektangulär träningspool på baksidan av huset, med poolhus och betongplatta
Exempel på en mycket stor modern rektangulär träningspool på baksidan av huset, med poolhus och betongplatta
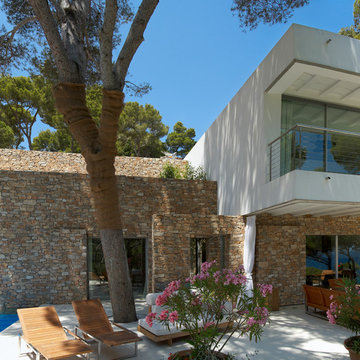
Damien Aspe
Idéer för en mellanstor medelhavsstil uteplats på baksidan av huset, med betongplatta och takförlängning
Idéer för en mellanstor medelhavsstil uteplats på baksidan av huset, med betongplatta och takförlängning
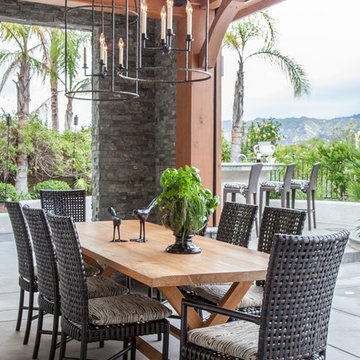
Designed by RJohnston Interiors, this dining area provides the perfect Southern California outdoor dining experience. Integrated solar shades provide shade when needed and an infrared heater provides just the warmth you need for those late fall and winter evenings.
Izumi Tanaka Photography
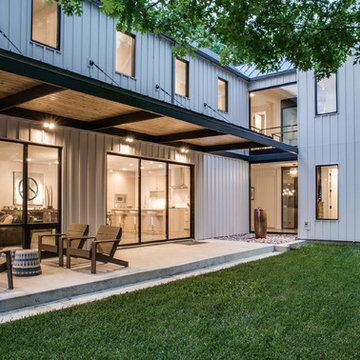
The cottage style offers a sense of place which prevails throughout with the incorporation of large windows and gorgeous views. The variety of the types of volumes of spaces enables the homeowner to connect to the outdoors in different ways. ©Shoot2Sell Photography
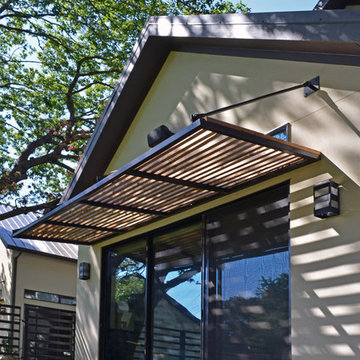
Foto på en liten funkis uteplats på baksidan av huset, med betongplatta och markiser
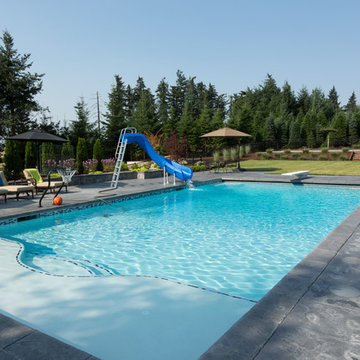
Beautiful LED pool lighting from S.R.Smith. Create Atmosphere!
Inspiration för en mellanstor vintage rektangulär träningspool på baksidan av huset, med vattenrutschkana och betongplatta
Inspiration för en mellanstor vintage rektangulär träningspool på baksidan av huset, med vattenrutschkana och betongplatta
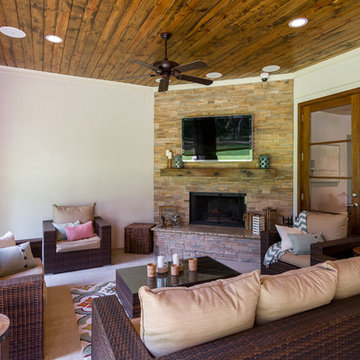
Weather and Insect Screen
Inspiration för mellanstora moderna uteplatser på baksidan av huset, med betongplatta och takförlängning
Inspiration för mellanstora moderna uteplatser på baksidan av huset, med betongplatta och takförlängning
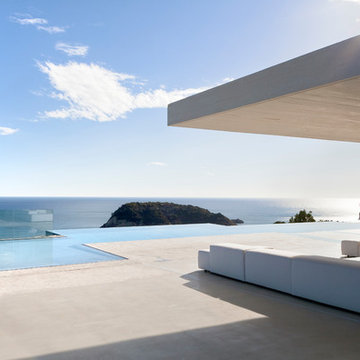
Mariela Apollonio
Exempel på en mycket stor modern anpassad infinitypool på baksidan av huset, med betongplatta
Exempel på en mycket stor modern anpassad infinitypool på baksidan av huset, med betongplatta
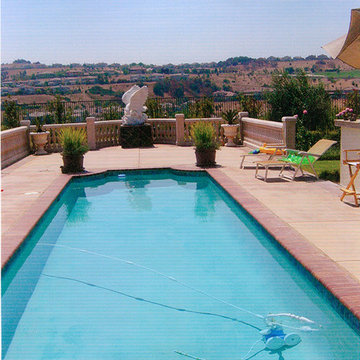
Inspiration för en mellanstor medelhavsstil rektangulär träningspool på baksidan av huset, med spabad och betongplatta
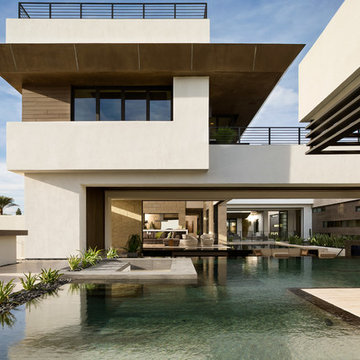
Photography by Trent Bell
Exempel på en mycket stor modern anpassad infinitypool på baksidan av huset, med betongplatta
Exempel på en mycket stor modern anpassad infinitypool på baksidan av huset, med betongplatta
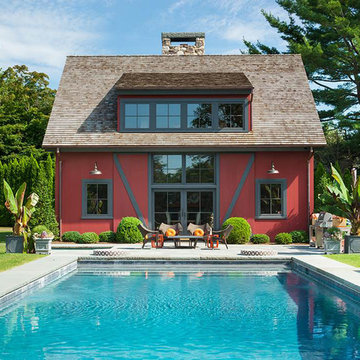
Inspiration för lantliga rektangulär pooler på baksidan av huset, med poolhus och betongplatta
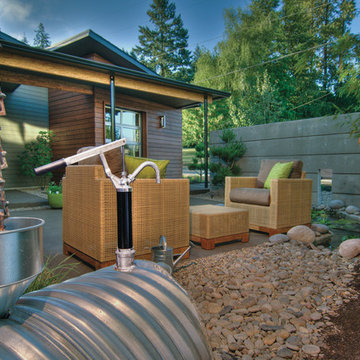
Mike Dean
Bild på en liten vintage gårdsplan, med en fontän, betongplatta och takförlängning
Bild på en liten vintage gårdsplan, med en fontän, betongplatta och takförlängning
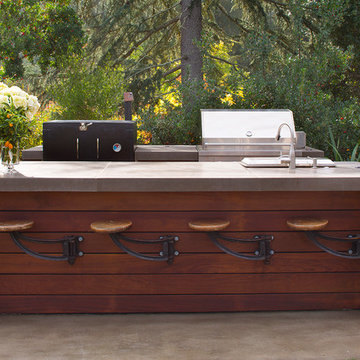
A custom outdoor kitchen features weather resistant Ipe wood cabinetry topped with stained concrete counters and repurposed vintage swivel seating.
Foto på en stor funkis uteplats längs med huset, med betongplatta
Foto på en stor funkis uteplats längs med huset, med betongplatta
35 524 foton på utomhusdesign, med betongplatta
9






