Sortera efter:
Budget
Sortera efter:Populärt i dag
121 - 140 av 35 524 foton
Artikel 1 av 2
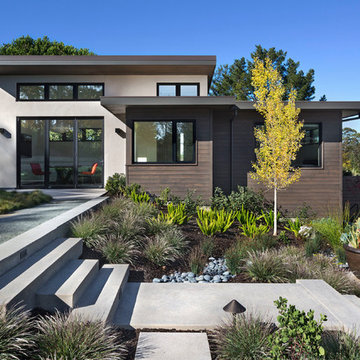
David Wakely
Exempel på en mycket stor modern uteplats på baksidan av huset, med betongplatta
Exempel på en mycket stor modern uteplats på baksidan av huset, med betongplatta
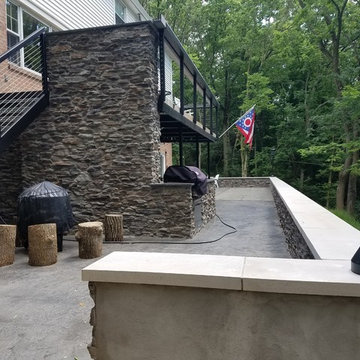
After - Grilling area, staircase, outdoor living space, shuffle board court, seating wall and cable railing
Idéer för att renovera en funkis uteplats på baksidan av huset, med utekök och betongplatta
Idéer för att renovera en funkis uteplats på baksidan av huset, med utekök och betongplatta
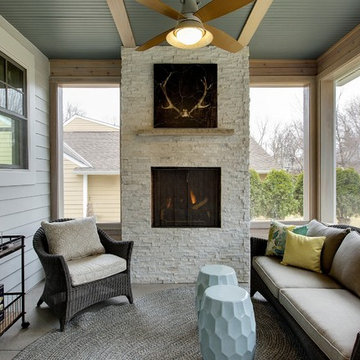
Klassisk inredning av en mellanstor uteplats på baksidan av huset, med en öppen spis, betongplatta och takförlängning
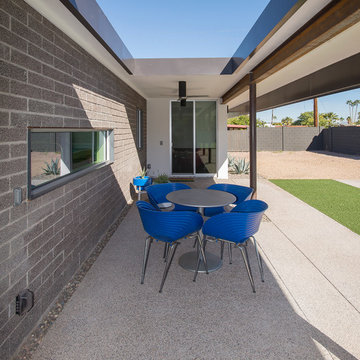
New covered patio with opening.
Inspiration för mellanstora retro uteplatser på baksidan av huset, med betongplatta och takförlängning
Inspiration för mellanstora retro uteplatser på baksidan av huset, med betongplatta och takförlängning
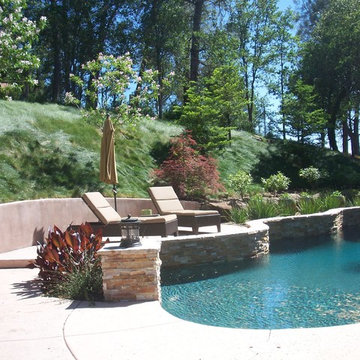
Inspiration för en mellanstor vintage anpassad träningspool på baksidan av huset, med betongplatta
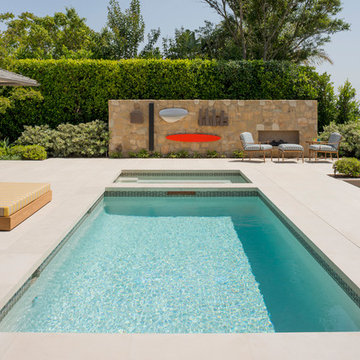
We worked with Jeff Lindfors, an amazing landscape designer here in LA, to create an indoor/outdoor feeling for this home. The shape of the pool was remodeled to respond to the architecture and 60' wide pocket doors. The art is from the Owner's private collection. It's great to sit outside at night and listen to the Hollywood Bowl concerts happening below.
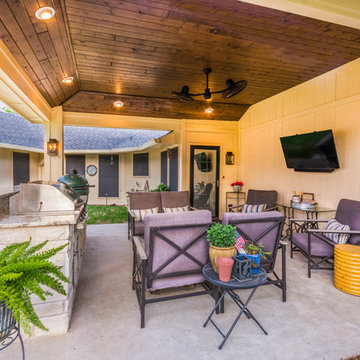
We removed the pergola and existing concrete and filled in with sod and drains with the negative drainage towards the house. We covered the door exiting the house and raised the roof line to 9' and vaulted the interior ceiling to 10' to maximize volume. At the back of the space we added a 10' kitchen with granite, 32" grill, propane drawer, 2-drawer & paper towel holder combo, and space for a Large Big Green Egg. The salt finish concrete gives an added look more than the standard broom finish. The columns are built out and given dimension with exterior trim materials. We installed a 6" pre-stained tongue and groove ceiling along with 6" eyeball recess cans to give directional lighting.
TK Images
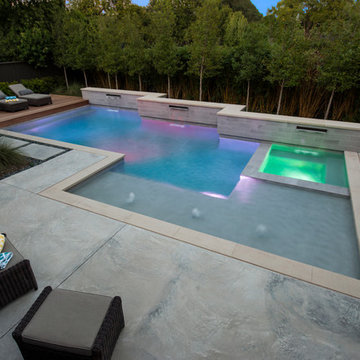
Inspiration för en mellanstor funkis anpassad träningspool på baksidan av huset, med spabad och betongplatta
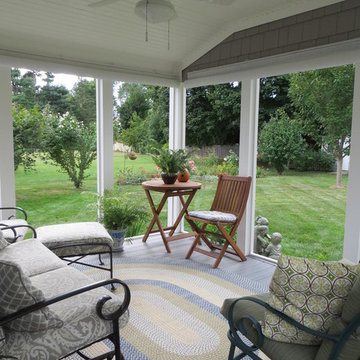
Klassisk inredning av en mellanstor uteplats på baksidan av huset, med betongplatta och takförlängning
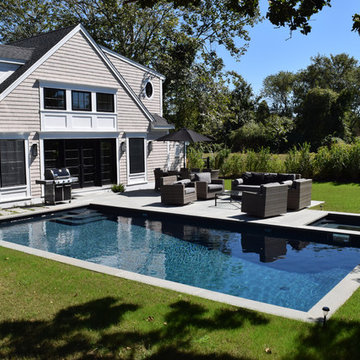
Foto på en mellanstor vintage träningspool på baksidan av huset, med betongplatta
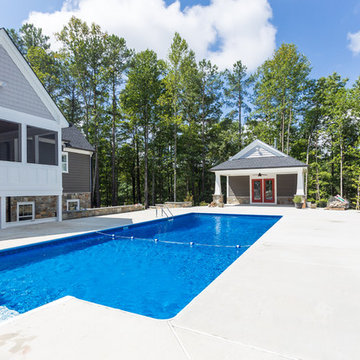
Inspiration för stora amerikanska rektangulär träningspooler på baksidan av huset, med poolhus och betongplatta
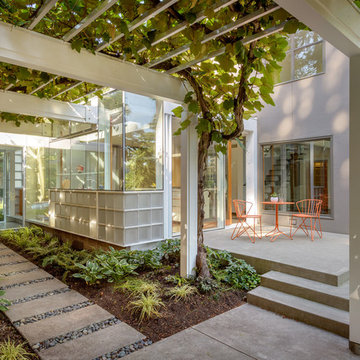
Photo Credits: Aaron Leitz
Inspiration för små moderna uteplatser på baksidan av huset, med betongplatta och ett lusthus
Inspiration för små moderna uteplatser på baksidan av huset, med betongplatta och ett lusthus
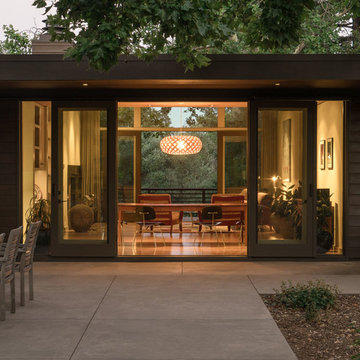
Indoor/Outdoor flow between the dining room and outdoor patio in this Winemaker’s home in St. Helena, California
Inredning av en modern mellanstor uteplats på baksidan av huset, med betongplatta och takförlängning
Inredning av en modern mellanstor uteplats på baksidan av huset, med betongplatta och takförlängning
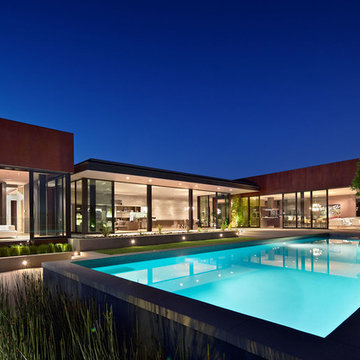
Idéer för mycket stora funkis rektangulär ovanmarkspooler på baksidan av huset, med poolhus och betongplatta
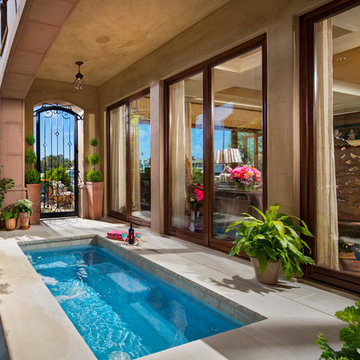
Outdoor pool
Outdoor spa
Sliding Doors
Iron Gate
Bild på en mellanstor medelhavsstil rektangulär träningspool på baksidan av huset, med en fontän och betongplatta
Bild på en mellanstor medelhavsstil rektangulär träningspool på baksidan av huset, med en fontän och betongplatta
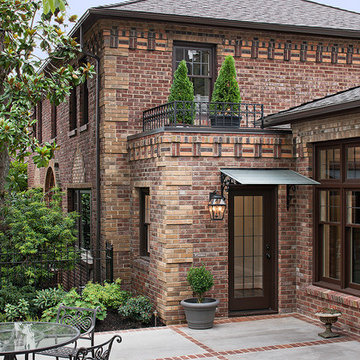
A brick artisan was hired to match the ornate pattern of the original house. We reused as much as we could from the demolition and filled in with reclaimed bricks of a similar age.
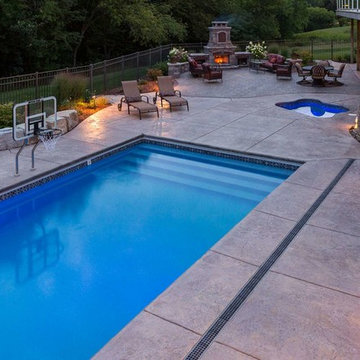
Idéer för mellanstora vintage rektangulär träningspooler på baksidan av huset, med spabad och betongplatta
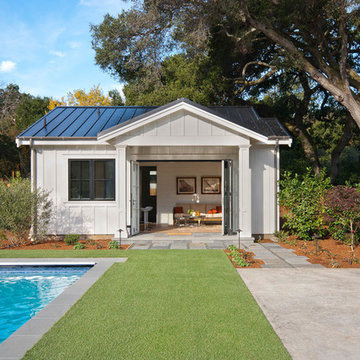
Idéer för en mellanstor lantlig träningspool på baksidan av huset, med poolhus och betongplatta
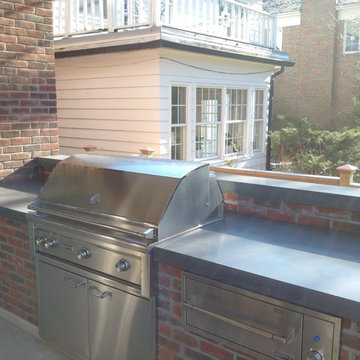
Exempel på en mellanstor klassisk uteplats på baksidan av huset, med en öppen spis, betongplatta och takförlängning
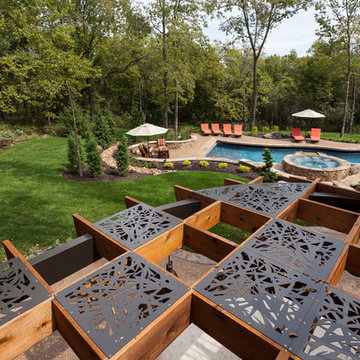
Several beautiful features make this jacuzzi spa and swimming pool inviting for family and guests. The spa cantilevers over the pool . There is a four foot infinity edge water feature pouring into the pool. A lazy river water feature made out of moss boulders also falls over the pool's edge adding a pleasant, natural running water sound to the surroundings. The pool deck is exposed aggregate. Seat bench walls and the exterior of the hot tub made of moss rock veneer and capped with flagstone. The coping was custom fabricated on site out of flagstone. Retaining walls were installed to border the softscape pictured. We also installed an outdoor kitchen and pergola next to the home.
35 524 foton på utomhusdesign, med betongplatta
7





