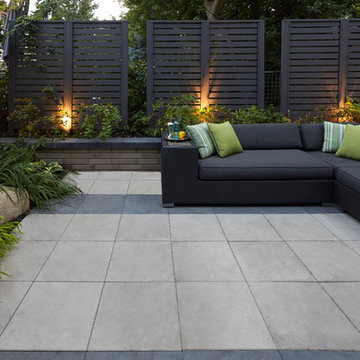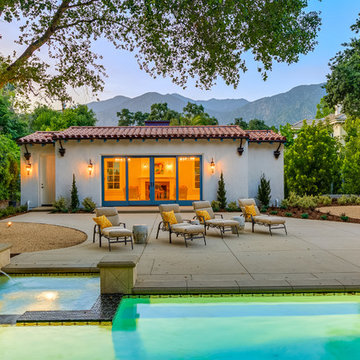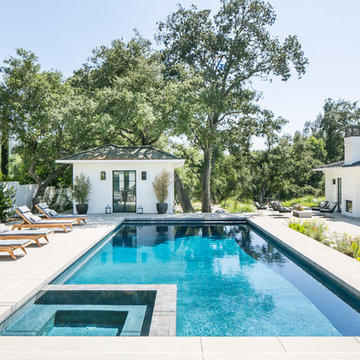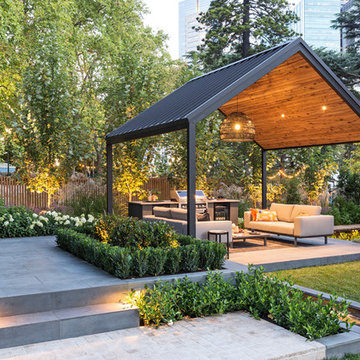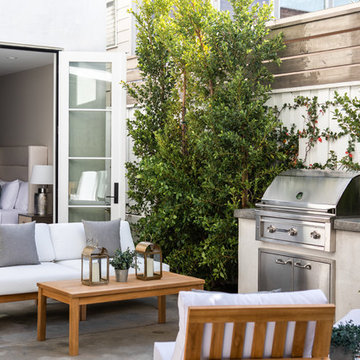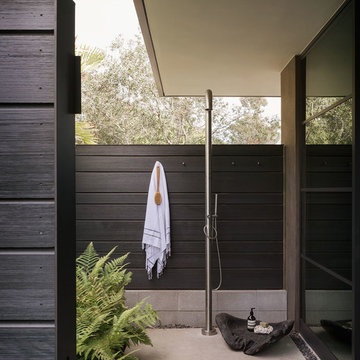Sortera efter:
Budget
Sortera efter:Populärt i dag
41 - 60 av 35 524 foton
Artikel 1 av 2
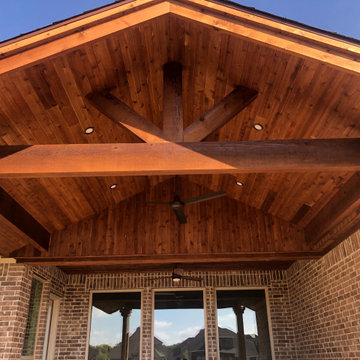
Rustik inredning av en liten uteplats på baksidan av huset, med betongplatta och ett lusthus

As a conceptual urban infill project, the Wexley is designed for a narrow lot in the center of a city block. The 26’x48’ floor plan is divided into thirds from front to back and from left to right. In plan, the left third is reserved for circulation spaces and is reflected in elevation by a monolithic block wall in three shades of gray. Punching through this block wall, in three distinct parts, are the main levels windows for the stair tower, bathroom, and patio. The right two-thirds of the main level are reserved for the living room, kitchen, and dining room. At 16’ long, front to back, these three rooms align perfectly with the three-part block wall façade. It’s this interplay between plan and elevation that creates cohesion between each façade, no matter where it’s viewed. Given that this project would have neighbors on either side, great care was taken in crafting desirable vistas for the living, dining, and master bedroom. Upstairs, with a view to the street, the master bedroom has a pair of closets and a skillfully planned bathroom complete with soaker tub and separate tiled shower. Main level cabinetry and built-ins serve as dividing elements between rooms and framing elements for views outside.
Architect: Visbeen Architects
Builder: J. Peterson Homes
Photographer: Ashley Avila Photography
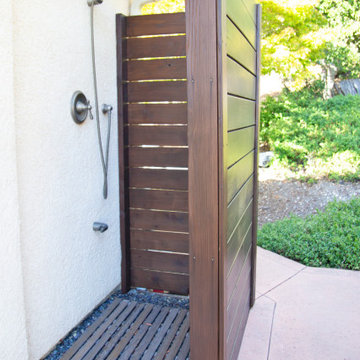
The landscape around this Mediterranean style home was transformed from barren and unusable to a warm and inviting outdoor space, cohesive with the existing architecture and aesthetic of the property. The front yard renovation included the construction of stucco landscape walls to create a front courtyard, with a dimensional cut flagstone patio with ground cover joints, a stucco fire pit, a "floating" composite bench, an urn converted into a recirculating water feature, landscape lighting, drought-tolerant planting, and Palomino gravel. Another stucco wall with a powder-coated steel gate was built at the entry to the backyard, connecting to a stucco column and steel fence along the property line. The backyard was developed into an outdoor living space with custom concrete flat work, dimensional cut flagstone pavers, a bocce ball court, horizontal board screening panels, and Mediterranean-style tile and stucco water feature, a second gas fire pit, capped seat walls, an outdoor shower screen, raised garden beds, a trash can enclosure, trellis, climate-appropriate plantings, low voltage lighting, mulch, and more!
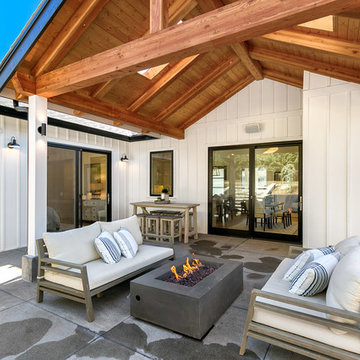
Inspiration för mellanstora lantliga uteplatser på baksidan av huset, med en öppen spis, betongplatta och takförlängning
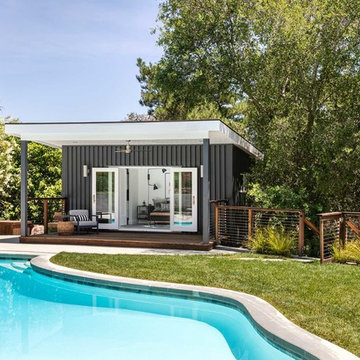
Idéer för att renovera en mellanstor funkis anpassad pool på baksidan av huset, med betongplatta och poolhus
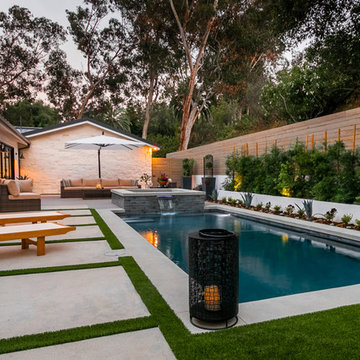
Bild på en funkis rektangulär träningspool på baksidan av huset, med spabad och betongplatta
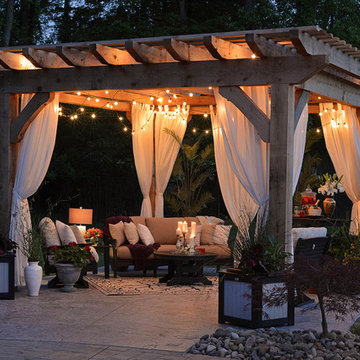
We are a reliable and professional patio and decks contractor, offering the much needed pergola design and construction services in Los Angeles and neighboring cities. If you are thinking about the next patio project, let Baker Patios offer the excellent construction services that you need. We start by creating a custom plan for your dream residential patio and work with you to the very end!
Pergola Design and Construction in Los Angeles, CA - http://www.bakerpatios.com/
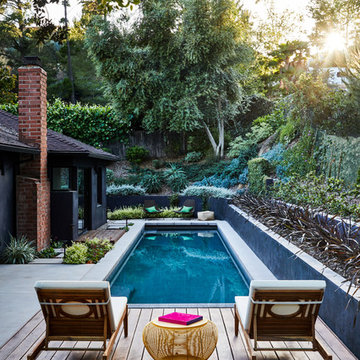
Poolside at backyard
Landscape design by Meg Rushing Coffee
Photo by Dan Arnold
Inspiration för en mellanstor funkis rektangulär träningspool på baksidan av huset, med betongplatta
Inspiration för en mellanstor funkis rektangulär träningspool på baksidan av huset, med betongplatta
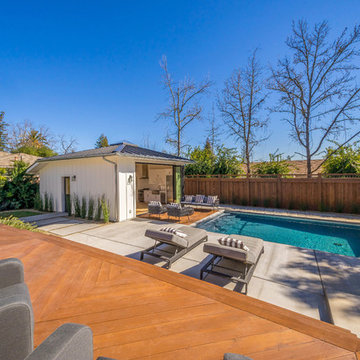
A remodeled home in Saint Helena, California use two AG Bi-Fold Patio Doors to create an indoor-outdoor lifestyle in the main house and detached guesthouse!
Project by Vine Homes
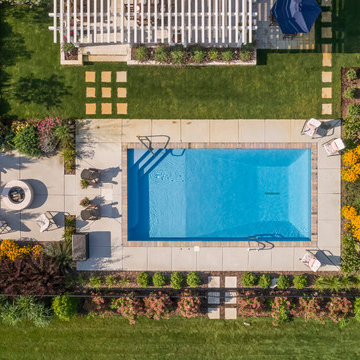
Drone photography of Cedarburg pool project clearly shows how the fire pit area is located on the centerline of the pool.
Edmunds Studios Photography
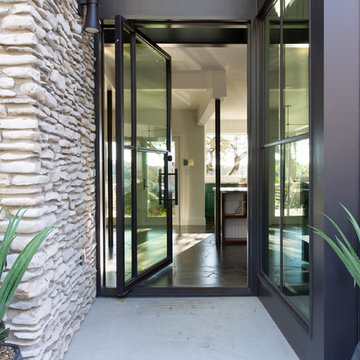
Inspiration för stora moderna verandor framför huset, med betongplatta och takförlängning
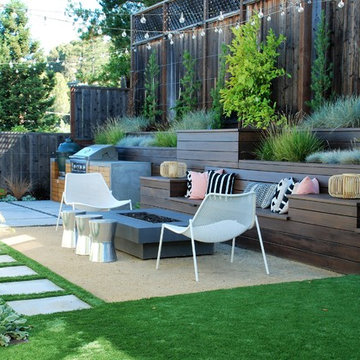
Land Studio C
Inspiration för små moderna uteplatser på baksidan av huset, med en öppen spis och betongplatta
Inspiration för små moderna uteplatser på baksidan av huset, med en öppen spis och betongplatta
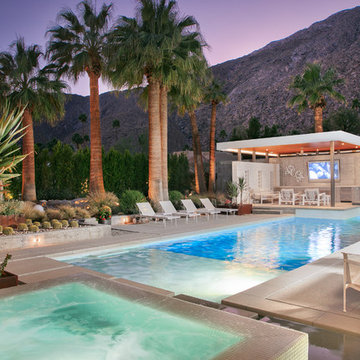
Inspiration för stora 60 tals rektangulär infinitypooler på baksidan av huset, med poolhus och betongplatta
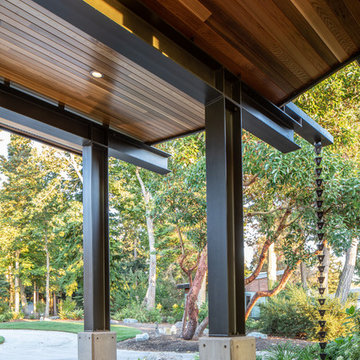
Steel framed entry .
Photography by Stephen Brousseau.
Modern inredning av en mellanstor veranda framför huset, med betongplatta och takförlängning
Modern inredning av en mellanstor veranda framför huset, med betongplatta och takförlängning
35 524 foton på utomhusdesign, med betongplatta
3






