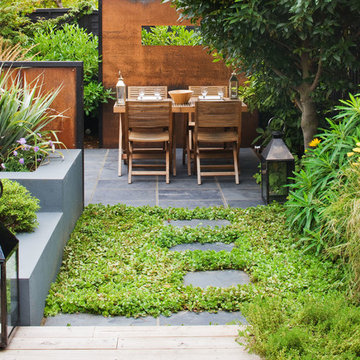Sortera efter:
Budget
Sortera efter:Populärt i dag
141 - 160 av 26 518 foton
Artikel 1 av 2
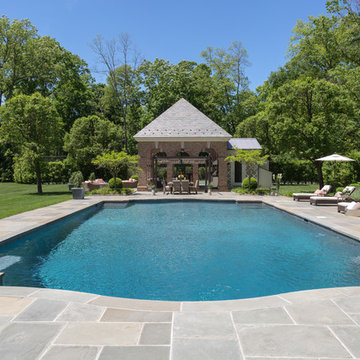
Inredning av en klassisk stor rektangulär träningspool på baksidan av huset, med poolhus och kakelplattor
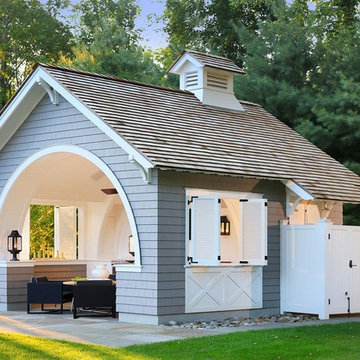
This project involved the design of a new open-air Pool House on grounds of a 1905 carriage house estate. The main house and guesthouse on this property were also extensively renovated as part of the project.
The concept for the new Pool House was to incorporate the vocabulary of these existing structures into the form while creating a protected, yet open space with a bright and fresh interior. The Pool house is sited on axis to a new fifty-foot pool and the existing Breakfast Room terrace with views back to the house and the adjacent pastoral fields.
The exterior of the pool house is shingled, with bracketed rakes, exposed rafter tails and a cupola. Wood louvered shutters and a custom made removable fabric cover protect the structure during the off season.
The interior of the Pool House includes a vaulted sitting area with wide beadboard on the walls and ceiling, shingled half walls and a soapstone wet bar. The bluestone flooring flows in from the pool terrace, blurring the boundaries of interior and exterior space. The bath and changing area have a built in stained bench and a vanity with an integral soapstone sink. An exterior shower enclosure is linked to the form by the bracketed extension of the main roof.
Photography Barry A. Hyman.
Contractor L & L Builders
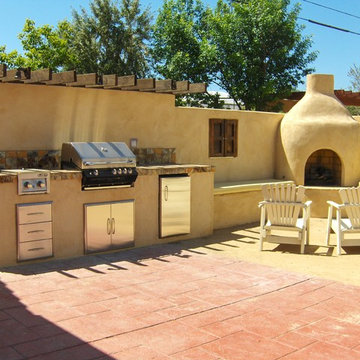
Idéer för att renovera en mellanstor medelhavsstil uteplats på baksidan av huset, med utekök och kakelplattor
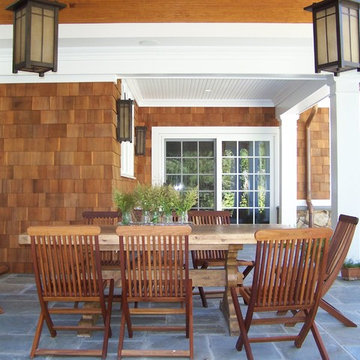
Inspiration för mellanstora lantliga uteplatser på baksidan av huset, med kakelplattor och takförlängning
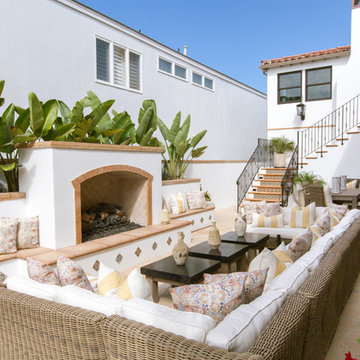
Inredning av en medelhavsstil mellanstor gårdsplan, med kakelplattor och en eldstad
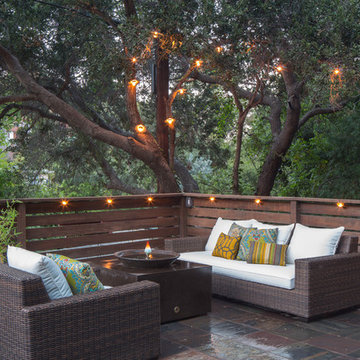
photos: michael kelley http://www.houzz.com/pro/mpkelley/michael-kelley-photography, stylist: http://www.houzz.com/pro/hootnannyhome/hoot-n-anny-home, Jennifer Maxcy
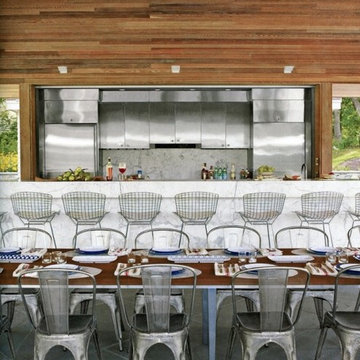
pinterest
Inredning av en modern uteplats på baksidan av huset, med utekök, kakelplattor och en pergola
Inredning av en modern uteplats på baksidan av huset, med utekök, kakelplattor och en pergola
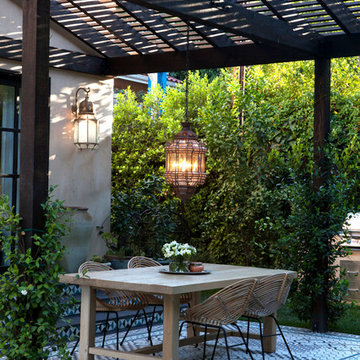
Inspiration för mellanstora medelhavsstil uteplatser på baksidan av huset, med kakelplattor och en pergola
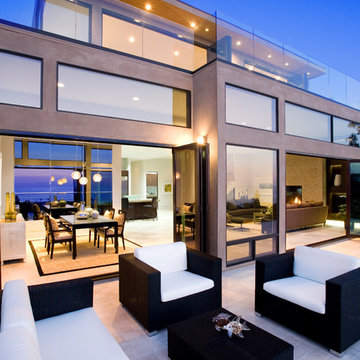
Design: Abodwell Interior Design | Photographer: Dennis Owen — in Laguna Beach, CA.
Inredning av en modern mellanstor uteplats på baksidan av huset, med kakelplattor
Inredning av en modern mellanstor uteplats på baksidan av huset, med kakelplattor
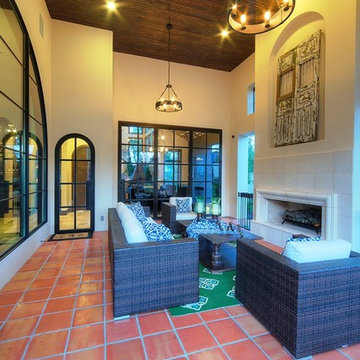
MSAOFSA.COM
Inspiration för stora medelhavsstil verandor på baksidan av huset, med en öppen spis, kakelplattor och takförlängning
Inspiration för stora medelhavsstil verandor på baksidan av huset, med en öppen spis, kakelplattor och takförlängning

The family enjoys outdoor dining in the loggia while still protected from rain, wind, or harsh sun
Idéer för stora medelhavsstil uteplatser på baksidan av huset, med en eldstad, kakelplattor och takförlängning
Idéer för stora medelhavsstil uteplatser på baksidan av huset, med en eldstad, kakelplattor och takförlängning
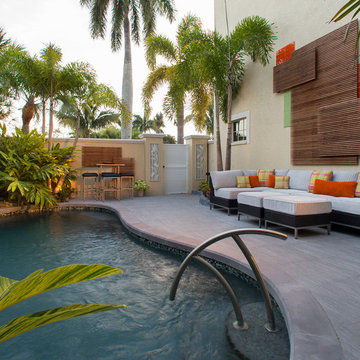
A renovation of a lack luster courtyard ~ added the pop and sizzle, for a truly unique entertaining area
Ed Chappell Photography
Bild på en mellanstor funkis anpassad pool, med en fontän och kakelplattor
Bild på en mellanstor funkis anpassad pool, med en fontän och kakelplattor
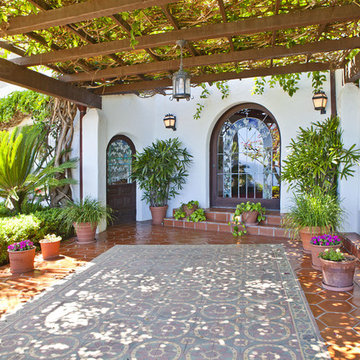
This one needs a couch
Idéer för stora medelhavsstil uteplatser på baksidan av huset, med en pergola och kakelplattor
Idéer för stora medelhavsstil uteplatser på baksidan av huset, med en pergola och kakelplattor
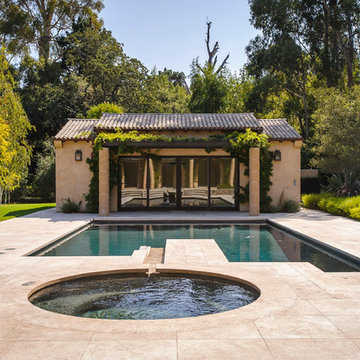
Dennis Mayer Photogrpahy
Idéer för en mellanstor medelhavsstil pool på baksidan av huset, med poolhus och kakelplattor
Idéer för en mellanstor medelhavsstil pool på baksidan av huset, med poolhus och kakelplattor
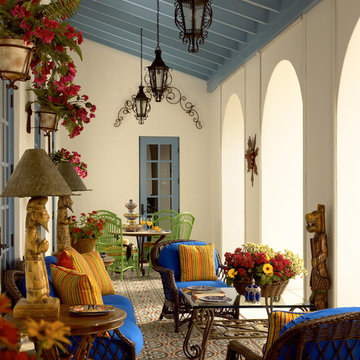
Black wrought iron pendant lantern lights are suspended from soft blue painted ceiling beams. Bright blue and yellow throw pillows adorn wicker chairs. The brightly patterned floors are Mexican tile.
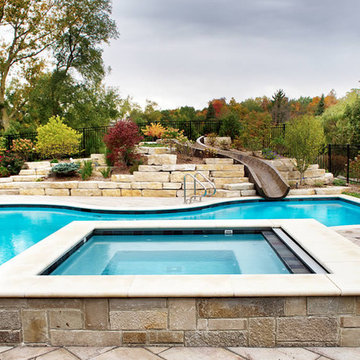
Request Free Quote
Inground swimming pool and spa built by Platinum Pools 847.537.2525
Platinum Pools is a Chicago area swimming pool and spa builder.
Photo by Outvision Photography
Platinum Pools designs and builds inground pools and spas for clients in Illinois, Indiana, Michigan and Wisconsin.
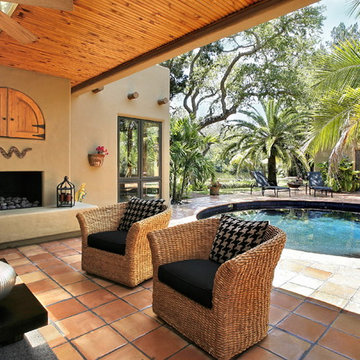
Inredning av en amerikansk uteplats på baksidan av huset, med en öppen spis, kakelplattor och takförlängning
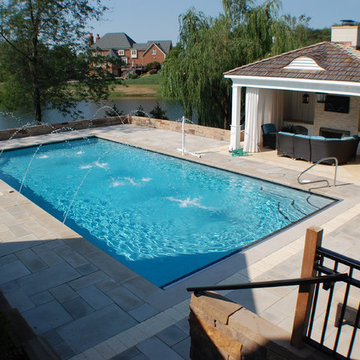
Gardens of Growth
Indianapolis, IN
317-251-4769
Inspiration för en stor funkis rektangulär träningspool på baksidan av huset, med poolhus och kakelplattor
Inspiration för en stor funkis rektangulär träningspool på baksidan av huset, med poolhus och kakelplattor
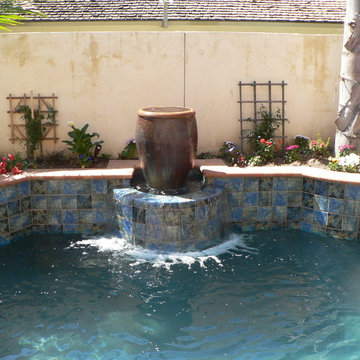
Designed and Built by Aqua-Link Pools and Spas
Inspiration för små medelhavsstil anpassad träningspooler på baksidan av huset, med kakelplattor och spabad
Inspiration för små medelhavsstil anpassad träningspooler på baksidan av huset, med kakelplattor och spabad
26 518 foton på utomhusdesign, med kakelplattor
8






