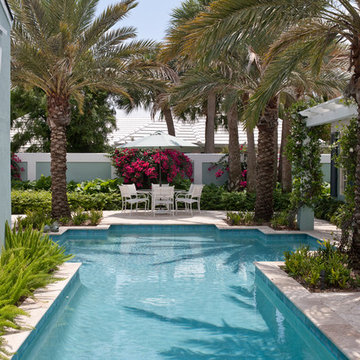Sortera efter:
Budget
Sortera efter:Populärt i dag
101 - 120 av 26 518 foton
Artikel 1 av 2
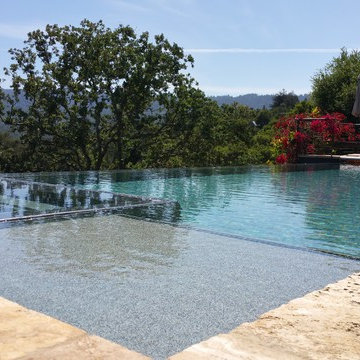
Inspiration för en stor funkis rektangulär infinitypool på baksidan av huset, med poolhus och kakelplattor
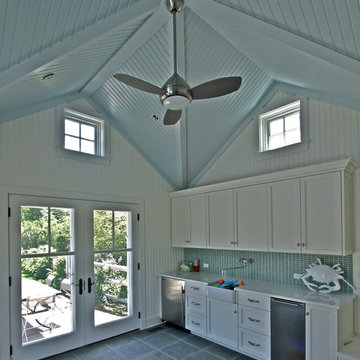
Inspiration för mellanstora klassiska pooler på baksidan av huset, med poolhus och kakelplattor
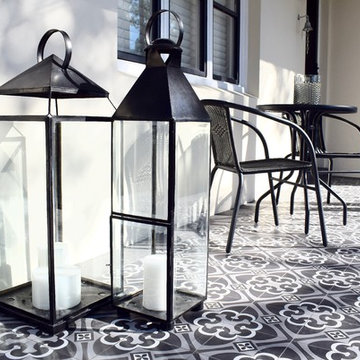
A remarkable renovation introduces contemporary luxury to a property of breathtaking original character. Unfolding over a traditional single-level floor plan, this semi-detached residence reinvents classic comfort with grandly proportioned living areas, flowing alfresco forums and premium finishes throughout.
- Enchanting linked open-plan living and dining rooms
- Stylish sheltered entertainers' deck with outdoor kitchen
- 'Modern country' gas kitchen boasts 40mm stone bench tops
- Light-filled bedrooms, polished floorboards, high ceilings with roses
- Original iron and tile fireplace & shuttered timber windows
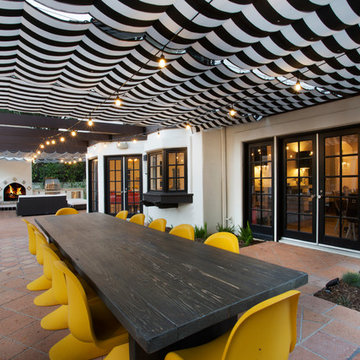
Bild på en mellanstor eklektisk uteplats längs med huset, med utekök, markiser och kakelplattor
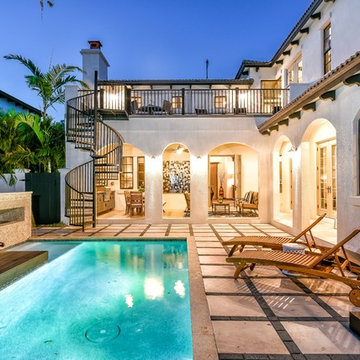
Gene Pollux and SRQ360 Photography
Idéer för att renovera en stor medelhavsstil anpassad pool längs med huset, med kakelplattor
Idéer för att renovera en stor medelhavsstil anpassad pool längs med huset, med kakelplattor
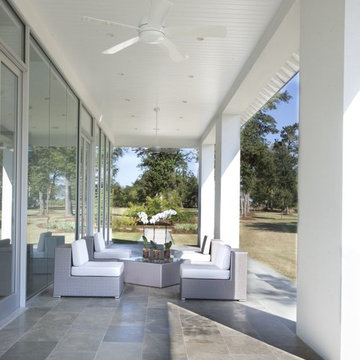
The designer chose our Picholine Satin Antiqued limestone in 16"x24" for both the interior and exterior of this amazing contemporary farmhouse to provide a cohesive look.
The Hopkins Company Architects
Villa Vicci; Design & Furnishings
Photography; Chad Chenier
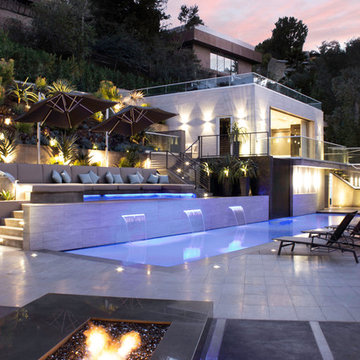
Exempel på en stor modern rektangulär träningspool på baksidan av huset, med poolhus och kakelplattor
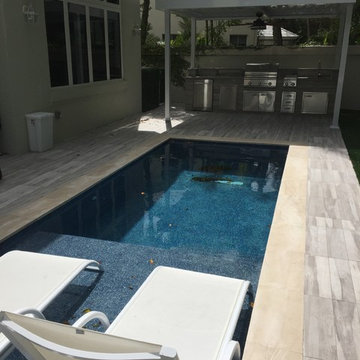
The existing pool was way too large for the space, it took up the entire back yard.
Inspiration för en liten funkis rektangulär träningspool på baksidan av huset, med kakelplattor
Inspiration för en liten funkis rektangulär träningspool på baksidan av huset, med kakelplattor
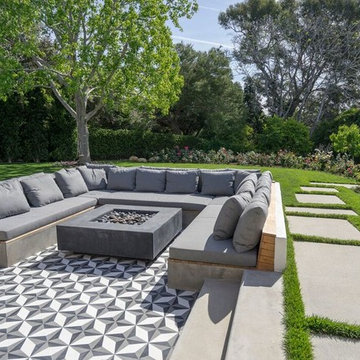
Idéer för att renovera en stor funkis uteplats på baksidan av huset, med en öppen spis och kakelplattor
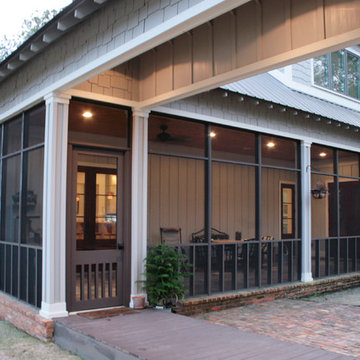
The one-acre lot had to have approximately 45 to 50 mature pine trees removed for the house and garage construction. The owners decided to mill the trees on the lot with the help of a local contractor who operates a portable saw mill that was brought to the site. 90% of the house interior trim as well as the the front and rear porch ceilings are from the mature pine trees cut down on the lot.
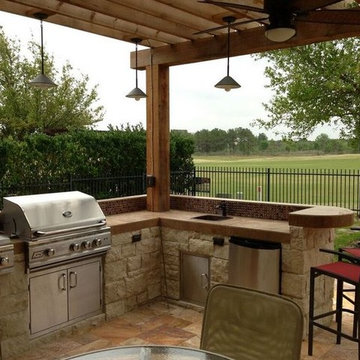
We love this rustic-modern Houston patio addition with an outdoor kitchen and double pergola!
It not only made the most of a long, narrow space while satisfying strict homeowners association rules, but did so affordably in a warm, timeless style.
“The client really enjoys outdoor living, but had a specific budget they wanted to meet,” explains Outdoor Homescapes owner Wayne Franks. “They also live on a golf course and had to meet particular HOA requirements.”
The HOA requirements restricted how far back the new 450-square-foot patio and pergola could extend back into the yard. The HOA also wanted to make sure the patio’s colors and materials matched the existing home and others around it.
“We chose colors and materials that offered texture and character, but that would go with just about anything around it,” says Wayne. “We found what we were looking for in the Fantastico travertine and Austin limestone – two materials clients love and just can’t go wrong with.”
The Austin limestone facing the 8-foot-square, L-shaped kitchen island is dry-stacked in a castle pattern for a naturalistic, rustic look. Yet its light, neutral color keeps the style fresh and modern.
Adding to the modern look are the stainless steel appliances: an RCS 30-inch stainless steel grill, double burner and outdoor fridge. Even though the finishes on the sink and light fixtures (Hunter pendant lamps and Hampton Bay light/fan combos) have a different finish – oil-rubbed-bronze – this actually follows the recent trend of mixing different metals, materials and finishes.
“The look’s not so matchy-matchy anymore,” explains Wayne. “Mixing it up makes it look more authentic and personalized.”
That’s why backsplashes like the one in this project – done in glass and metal mosaic – are also becoming more popular than traditional ceramic tile.
Another recent trend can be seen here, too – an amping up of color variation and texture.
“In addition to the split-face texture of the rock, you can definitely see the bold color variation in the travertine,” says Wayne.
The flooring is a Fantastico travertine, laid out in a Versailles pattern. “The Fantastico tile is killer,” says Wayne. “The warm reds go great with red brick, which we have a lot of around here.”
The countertop with the rounded, raised bar at the end is English walnut travertine.
The red bar stools also add a pop of exciting color that contrasts nicely with the greenery around the patio.
The double pergola, continues Wayne, is No. 2 pine stained a Minwax honey-gold. One side of the pergola – the side over the seating area – is covered with Lexan, a clear material that keeps out rain, heat and UV rays.
The pergola also juts further into the yard on that side. “It’s called a scallop, and it just lends some visual interest,” explains Wayne. “It prevents the pergola from just looking like one big rectangular hunk of wood.”
Wayne particularly likes how everything blended so well with the brick – which was a big concern – yet didn’t come off as too neutral or boring.
“The Fantastico travertine and red chairs do an excellent job of pulling the red from the brick and working with the warmth of that color to make a super-inviting space,” says Wayne. “We’re really pleased with how it all ties together so well.”
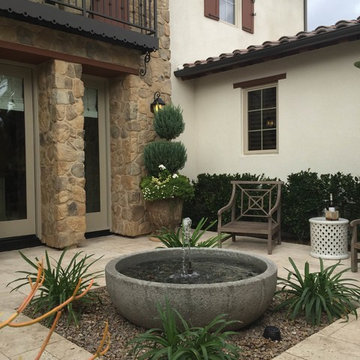
Bild på en mellanstor funkis uteplats på baksidan av huset, med en fontän och kakelplattor
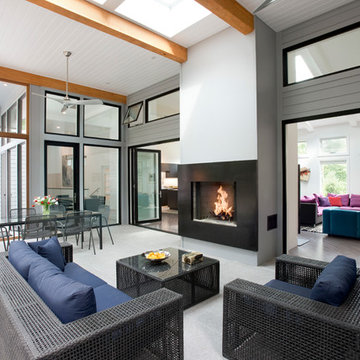
Modern inredning av en stor innätad veranda på baksidan av huset, med kakelplattor och takförlängning
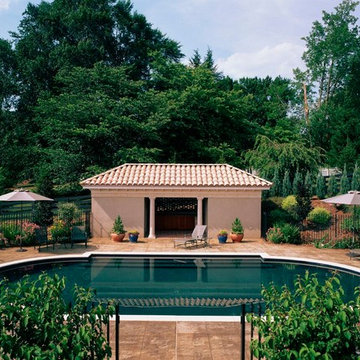
Foto på en stor vintage träningspool på baksidan av huset, med poolhus och kakelplattor
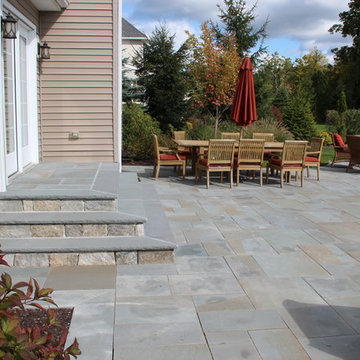
Idéer för en stor klassisk uteplats på baksidan av huset, med en öppen spis och kakelplattor
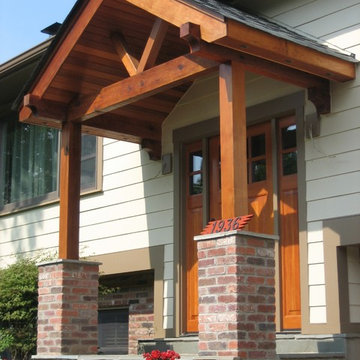
Inspiration för en mellanstor amerikansk veranda framför huset, med kakelplattor och en pergola
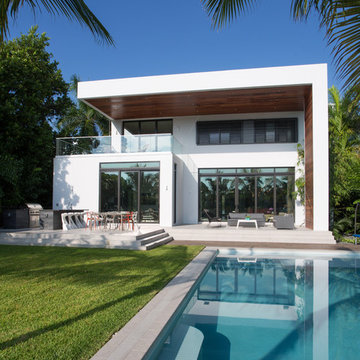
SDH Studio - Architecture and Design
Location: Golden Beach, Florida, USA
Located on a waterfront lot, this home was designed as a narrative of the family’s love for green, quiet and light infused spaces. The use of natural materials in its architecture emphasizes the relationship between the structure and its surroundings, while a sequence of private/public spaces lead to an oversized cantilevered overhang that integrates the interior living area to the landscape.
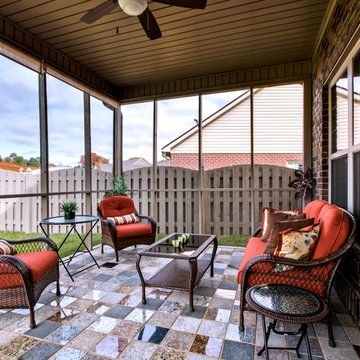
David Roberts
Inredning av en rustik liten uteplats på baksidan av huset, med kakelplattor och takförlängning
Inredning av en rustik liten uteplats på baksidan av huset, med kakelplattor och takförlängning
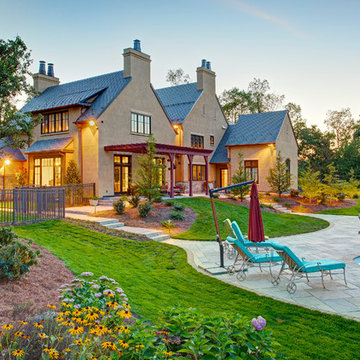
Inredning av en klassisk mellanstor njurformad pool på baksidan av huset, med poolhus och kakelplattor
26 518 foton på utomhusdesign, med kakelplattor
6






