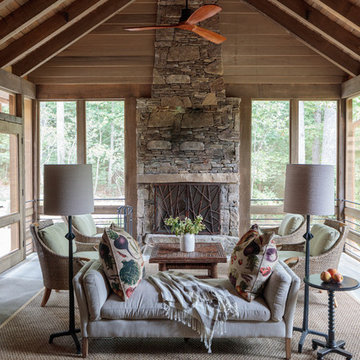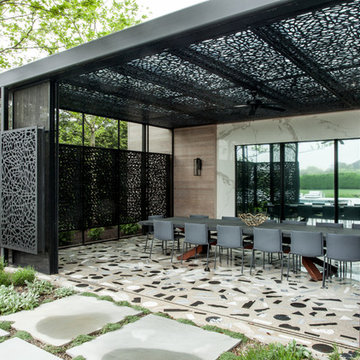Sortera efter:
Budget
Sortera efter:Populärt i dag
41 - 60 av 26 518 foton
Artikel 1 av 2
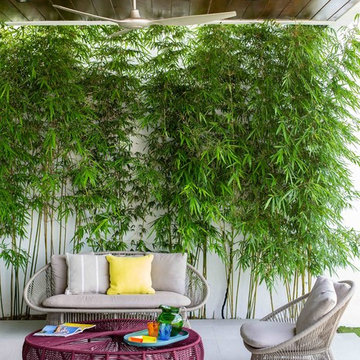
Foto på en mellanstor funkis uteplats på baksidan av huset, med kakelplattor och takförlängning

Bertolami Interiors, Summit Landscape Development
Inspiration för mellanstora moderna uteplatser på baksidan av huset, med utekök, kakelplattor och en pergola
Inspiration för mellanstora moderna uteplatser på baksidan av huset, med utekök, kakelplattor och en pergola
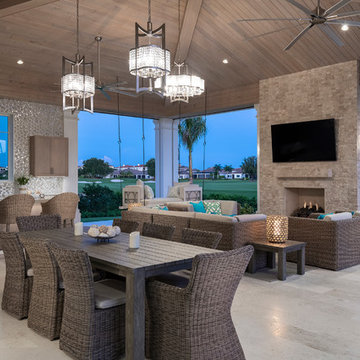
A custom-made expansive two-story home providing views of the spacious kitchen, breakfast nook, dining, great room and outdoor amenities upon entry.
Featuring 11,000 square feet of open area lavish living this residence does not
disappoint with the attention to detail throughout. Elegant features embellish this home with the intricate woodworking and exposed wood beams, ceiling details, gorgeous stonework, European Oak flooring throughout, and unique lighting.
This residence offers seven bedrooms including a mother-in-law suite, nine bathrooms, a bonus room, his and her offices, wet bar adjacent to dining area, wine room, laundry room featuring a dog wash area and a game room located above one of the two garages. The open-air kitchen is the perfect space for entertaining family and friends with the two islands, custom panel Sub-Zero appliances and easy access to the dining areas.
Outdoor amenities include a pool with sun shelf and spa, fire bowls spilling water into the pool, firepit, large covered lanai with summer kitchen and fireplace surrounded by roll down screens to protect guests from inclement weather, and two additional covered lanais. This is luxury at its finest!
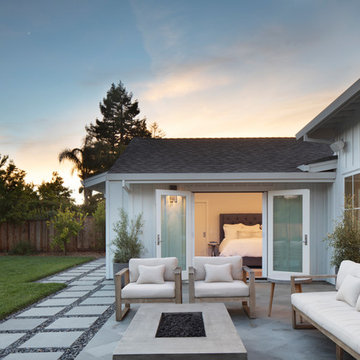
Exterior view of master bedroom addition with french doors to the exterior patio
Idéer för mellanstora lantliga uteplatser, med kakelplattor
Idéer för mellanstora lantliga uteplatser, med kakelplattor
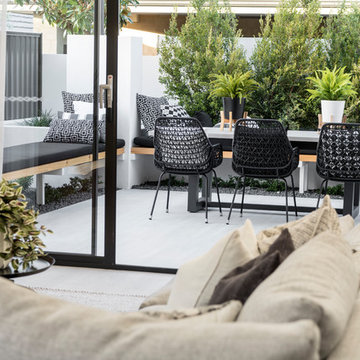
Idéer för att renovera en mellanstor funkis uteplats på baksidan av huset, med kakelplattor och en pergola
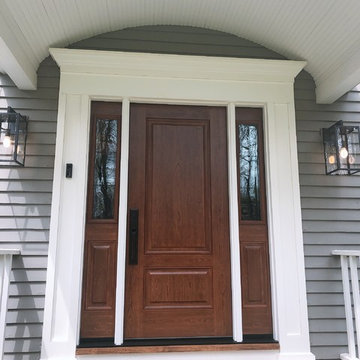
Idéer för att renovera en liten vintage veranda framför huset, med kakelplattor och takförlängning
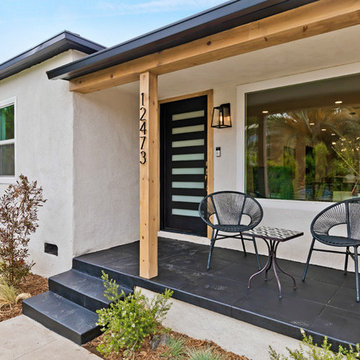
Idéer för att renovera en funkis veranda framför huset, med kakelplattor och takförlängning

Infinity pool with outdoor living room, cabana, and two in-pool fountains and firebowls.
Signature Estate featuring modern, warm, and clean-line design, with total custom details and finishes. The front includes a serene and impressive atrium foyer with two-story floor to ceiling glass walls and multi-level fire/water fountains on either side of the grand bronze aluminum pivot entry door. Elegant extra-large 47'' imported white porcelain tile runs seamlessly to the rear exterior pool deck, and a dark stained oak wood is found on the stairway treads and second floor. The great room has an incredible Neolith onyx wall and see-through linear gas fireplace and is appointed perfectly for views of the zero edge pool and waterway. The center spine stainless steel staircase has a smoked glass railing and wood handrail.
Photo courtesy Royal Palm Properties
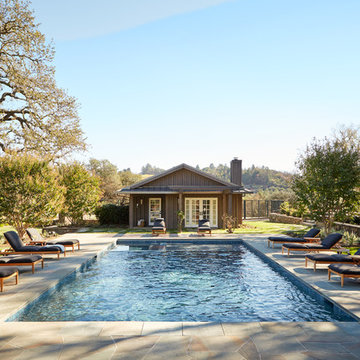
Amy A. Alper, Architect
Landscape Design by Merge Studio
Photos by John Merkl
Inspiration för lantliga rektangulär träningspooler på baksidan av huset, med poolhus och kakelplattor
Inspiration för lantliga rektangulär träningspooler på baksidan av huset, med poolhus och kakelplattor
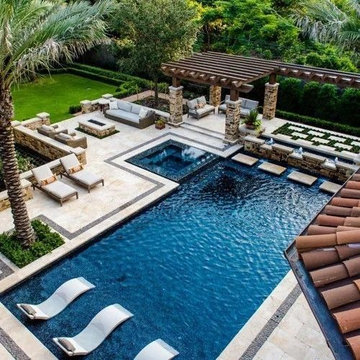
Idéer för stora funkis l-formad träningspooler på baksidan av huset, med spabad och kakelplattor
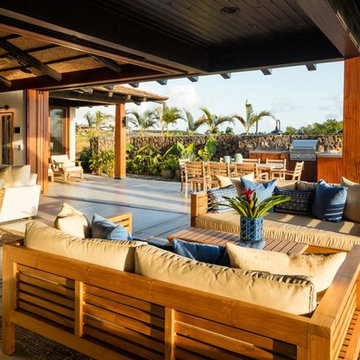
Beautiful Living Lanai space. This charming outdoor space inspires indoor outdoor living and serves spectacular sunsets over a lush green golf course with a stunning ocean view.

Rustic White Photography
Inspiration för en stor vintage veranda på baksidan av huset, med en eldstad, kakelplattor och takförlängning
Inspiration för en stor vintage veranda på baksidan av huset, med en eldstad, kakelplattor och takförlängning

TEAM
Architect: LDa Architecture & Interiors
Builder: 41 Degrees North Construction, Inc.
Landscape Architect: Wild Violets (Landscape and Garden Design on Martha's Vineyard)
Photographer: Sean Litchfield Photography
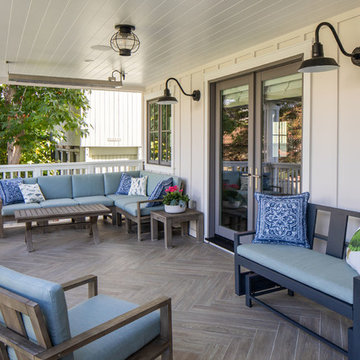
Idéer för att renovera en maritim veranda, med kakelplattor och takförlängning
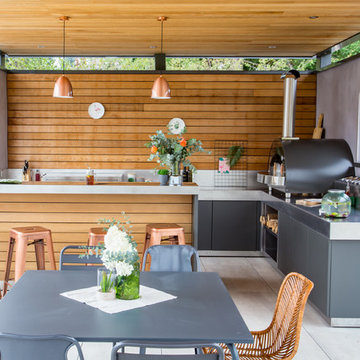
Crédits : Kina Photo
Idéer för stora funkis uteplatser på baksidan av huset, med utekök, kakelplattor och en pergola
Idéer för stora funkis uteplatser på baksidan av huset, med utekök, kakelplattor och en pergola

www.farmerpaynearchitects.com
Bild på en lantlig innätad veranda på baksidan av huset, med kakelplattor och takförlängning
Bild på en lantlig innätad veranda på baksidan av huset, med kakelplattor och takförlängning
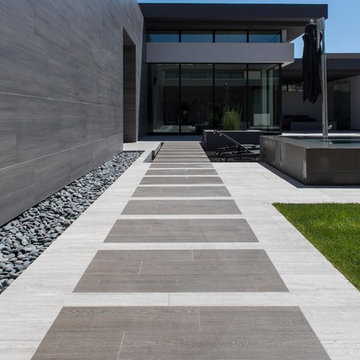
Idéer för en stor modern träningspool på baksidan av huset, med spabad och kakelplattor
26 518 foton på utomhusdesign, med kakelplattor
3







