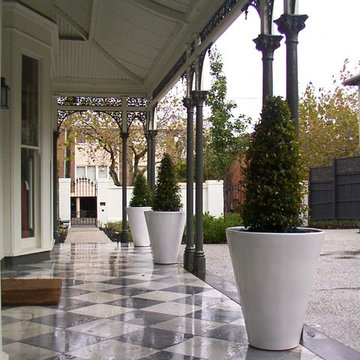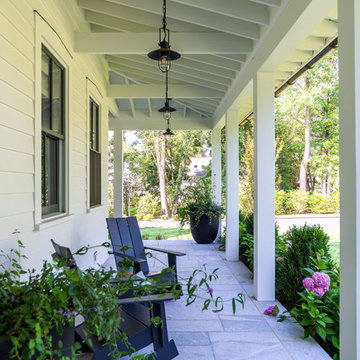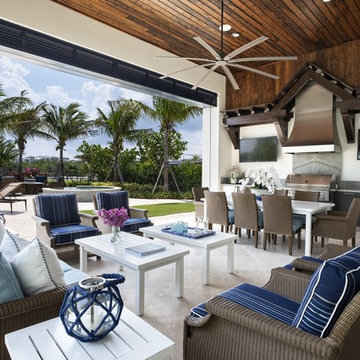Sortera efter:
Budget
Sortera efter:Populärt i dag
161 - 180 av 26 518 foton
Artikel 1 av 2

This Neo-prairie style home with its wide overhangs and well shaded bands of glass combines the openness of an island getaway with a “C – shaped” floor plan that gives the owners much needed privacy on a 78’ wide hillside lot. Photos by James Bruce and Merrick Ales.
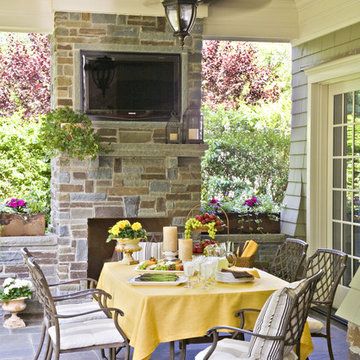
New home. Photos by Peter Paige
Inspiration för en mellanstor vintage uteplats på baksidan av huset, med en öppen spis, kakelplattor och takförlängning
Inspiration för en mellanstor vintage uteplats på baksidan av huset, med en öppen spis, kakelplattor och takförlängning
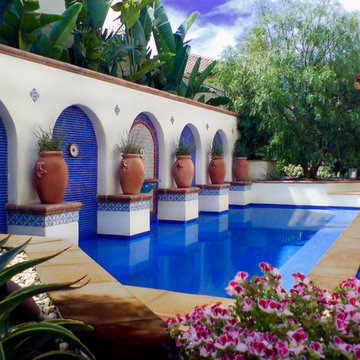
Idéer för att renovera en mellanstor medelhavsstil rektangulär pool på baksidan av huset, med kakelplattor
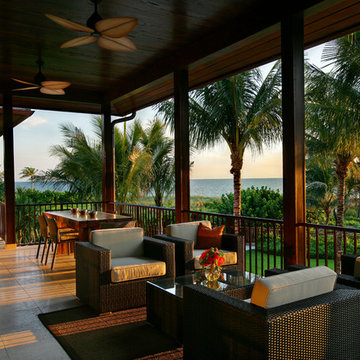
Idéer för att renovera en mycket stor tropisk veranda på baksidan av huset, med takförlängning och kakelplattor
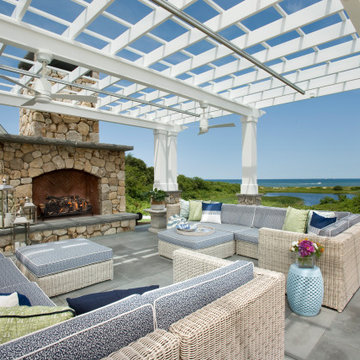
Exempel på en stor maritim uteplats på baksidan av huset, med en eldstad, en pergola och kakelplattor
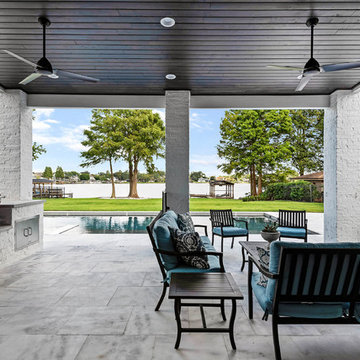
Inredning av en klassisk stor uteplats på baksidan av huset, med utekök, kakelplattor och takförlängning
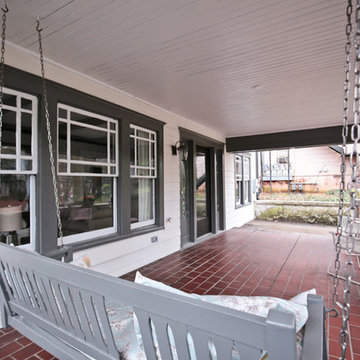
Bild på en stor amerikansk veranda framför huset, med utekrukor, kakelplattor och takförlängning

Photo by Mellon Studio
Idéer för maritima uteplatser, med en eldstad, kakelplattor och en pergola
Idéer för maritima uteplatser, med en eldstad, kakelplattor och en pergola

Screened porch addition interiors
Photographer: Rob Karosis
Foto på en mellanstor vintage innätad veranda, med kakelplattor och takförlängning
Foto på en mellanstor vintage innätad veranda, med kakelplattor och takförlängning
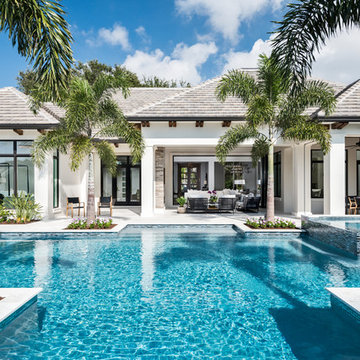
Exempel på en maritim anpassad träningspool på baksidan av huset, med spabad och kakelplattor
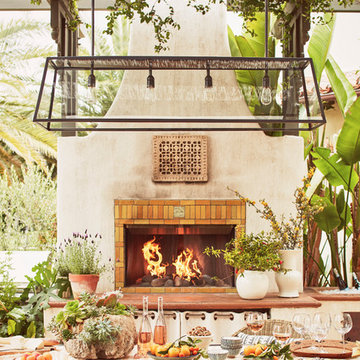
Courtyard Dining Room
Exempel på en stor medelhavsstil gårdsplan, med en eldstad, kakelplattor och en pergola
Exempel på en stor medelhavsstil gårdsplan, med en eldstad, kakelplattor och en pergola
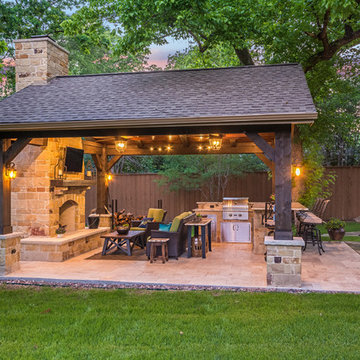
This freestanding covered patio with an outdoor kitchen and fireplace is the perfect retreat! Just a few steps away from the home, this covered patio is about 500 square feet.
The homeowner had an existing structure they wanted replaced. This new one has a custom built wood
burning fireplace with an outdoor kitchen and is a great area for entertaining.
The flooring is a travertine tile in a Versailles pattern over a concrete patio.
The outdoor kitchen has an L-shaped counter with plenty of space for prepping and serving meals as well as
space for dining.
The fascia is stone and the countertops are granite. The wood-burning fireplace is constructed of the same stone and has a ledgestone hearth and cedar mantle. What a perfect place to cozy up and enjoy a cool evening outside.
The structure has cedar columns and beams. The vaulted ceiling is stained tongue and groove and really
gives the space a very open feel. Special details include the cedar braces under the bar top counter, carriage lights on the columns and directional lights along the sides of the ceiling.
Click Photography
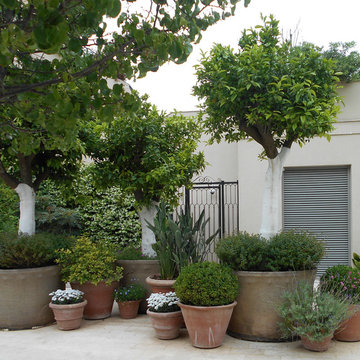
Bild på en mellanstor funkis uteplats på baksidan av huset, med utekrukor och kakelplattor
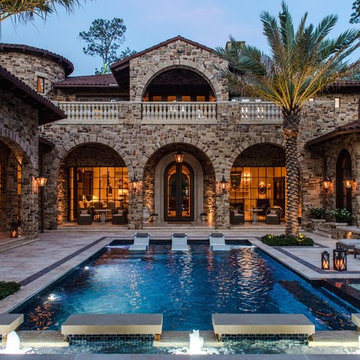
This project, by Houston based pool builder and authorized Ledge Lounger Dealer, Custom Design Pools, features multiple seating areas, both in pool and out of pool, making it ideal for entertaining and socializing.
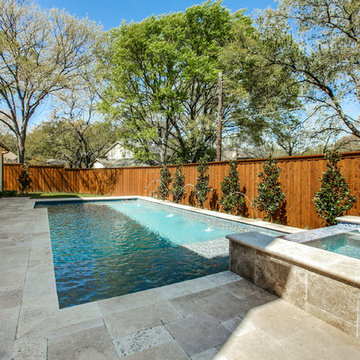
Bild på en mellanstor vintage rektangulär träningspool på baksidan av huset, med spabad och kakelplattor
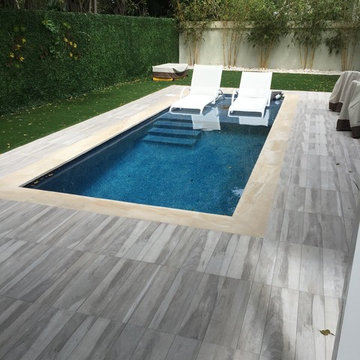
The existing pool was way too large for the space, it took up the entire back yard.
Exempel på en liten modern rektangulär träningspool på baksidan av huset, med kakelplattor
Exempel på en liten modern rektangulär träningspool på baksidan av huset, med kakelplattor
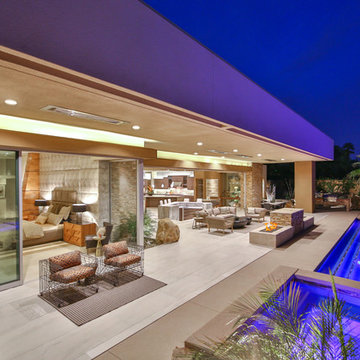
Trent Teigen
Bild på en mycket stor funkis uteplats på baksidan av huset, med en öppen spis, kakelplattor och takförlängning
Bild på en mycket stor funkis uteplats på baksidan av huset, med en öppen spis, kakelplattor och takförlängning
26 518 foton på utomhusdesign, med kakelplattor
9






