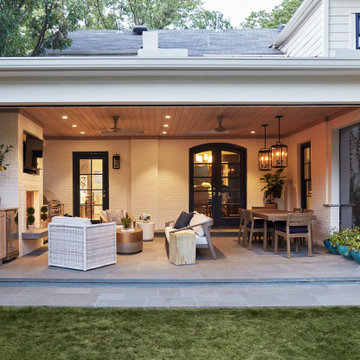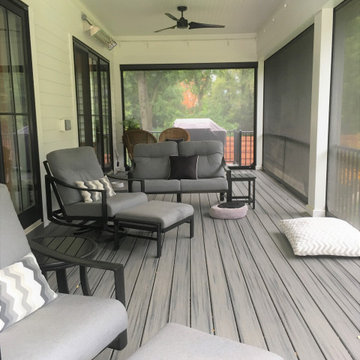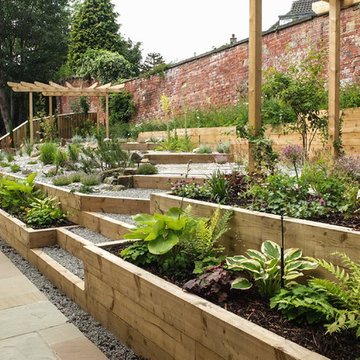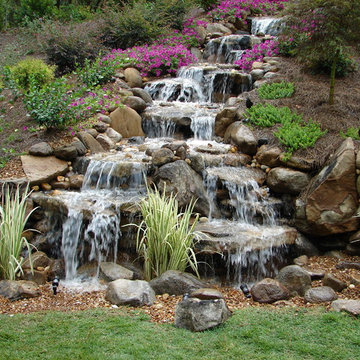Sortera efter:
Budget
Sortera efter:Populärt i dag
1 - 20 av 176 081 foton
Artikel 1 av 2

Very private backyard enclave waterfall
Idéer för funkis trädgårdar i delvis sol vattenfall på sommaren, med naturstensplattor
Idéer för funkis trädgårdar i delvis sol vattenfall på sommaren, med naturstensplattor

Lakeside outdoor living at its finest
Idéer för en stor maritim trädgård i full sol längs med huset och dekorationssten, med naturstensplattor
Idéer för en stor maritim trädgård i full sol längs med huset och dekorationssten, med naturstensplattor

E.S. Templeton Signature Landscapes
Idéer för att renovera en stor rustik anpassad baddamm på baksidan av huset, med poolhus och naturstensplattor
Idéer för att renovera en stor rustik anpassad baddamm på baksidan av huset, med poolhus och naturstensplattor

Idéer för en stor modern bakgård i full sol gångväg på sommaren, med naturstensplattor

Photography by Ken Vaughan
Idéer för att renovera en stor vintage uteplats på baksidan av huset, med utekök, takförlängning och naturstensplattor
Idéer för att renovera en stor vintage uteplats på baksidan av huset, med utekök, takförlängning och naturstensplattor

Spencer Kent
Inredning av en klassisk mellanstor uteplats på baksidan av huset, med naturstensplattor och utedusch
Inredning av en klassisk mellanstor uteplats på baksidan av huset, med naturstensplattor och utedusch

Foto på en stor rustik uteplats på baksidan av huset, med en öppen spis och naturstensplattor

Bild på en stor vintage formell trädgård i delvis sol framför huset, med en trädgårdsgång och naturstensplattor

Built-in custom polished concrete fire -pit with surrounding brick bench with a bluestone cap. Bluestone patio paving with slot of gray beach pebbles. Fire-pit has natural gas with an electric spark starter. Bench seating has a wood screen wall that includes lighting & supports vine growth.

View from one of two second story viewing decks shows geometrically angled, tiered steps and planters leading beyond the Argentinean barbecue to the pool and cabana beyond. Surfaces include natural stone pavers, reclaimed wood decking, gravel, and acid etched concrete | Kurt Jordan Photography

Builder: John Kraemer & Sons | Architect: Swan Architecture | Interiors: Katie Redpath Constable | Landscaping: Bechler Landscapes | Photography: Landmark Photography

Covered Patio Addition with animated screen
Idéer för att renovera en stor vintage uteplats på baksidan av huset, med en eldstad, naturstensplattor och takförlängning
Idéer för att renovera en stor vintage uteplats på baksidan av huset, med en eldstad, naturstensplattor och takförlängning

Sophisticated urban farmhouse made to be maintenance free and with dog-amenities galore. Porch showcases automatic screens. Open ended for dogs to roam freely and then come under to get away from the sun.

This cozy lake cottage skillfully incorporates a number of features that would normally be restricted to a larger home design. A glance of the exterior reveals a simple story and a half gable running the length of the home, enveloping the majority of the interior spaces. To the rear, a pair of gables with copper roofing flanks a covered dining area that connects to a screened porch. Inside, a linear foyer reveals a generous staircase with cascading landing. Further back, a centrally placed kitchen is connected to all of the other main level entertaining spaces through expansive cased openings. A private study serves as the perfect buffer between the homes master suite and living room. Despite its small footprint, the master suite manages to incorporate several closets, built-ins, and adjacent master bath complete with a soaker tub flanked by separate enclosures for shower and water closet. Upstairs, a generous double vanity bathroom is shared by a bunkroom, exercise space, and private bedroom. The bunkroom is configured to provide sleeping accommodations for up to 4 people. The rear facing exercise has great views of the rear yard through a set of windows that overlook the copper roof of the screened porch below.
Builder: DeVries & Onderlinde Builders
Interior Designer: Vision Interiors by Visbeen
Photographer: Ashley Avila Photography

Within this garden we wanted to create a space which was not only on numerous levels, but also had various points of interest. This garden is on a slope, but is also very wide.
Firstly, we broke up the space by using rustic sleepers to create several raised beds,as well as steps which lead to differennt zones. This helps to give the garden a more traditional, country edge.
The sleepers were also used to create a winding path through out the garden, marrying together the various areas. The path leads up to the impressive sunburst pergola and circular stone patio. This is the perfect spot to view the whole garden.
At the other end of the garden another pergola sits amougnst a bustling flower bed, and will be used to train vining flowers.
Along the back wall of the garden a raised bed is home to a stunning display of wildflower. This plot is not only a fabulous riot of colour and full of rustic charm, but it also attracts a whole host of insects and animals. While wildflowers looks great they are also very low maintenance.
Mixed gravel has been used to create a variety of texture. This surface is intermittently dotted with colour with lemon thyme, red hot pokers and foxgloves.
Stone has been used to create a warm and welcoming patio area. Flower beds at the front of the garden can be used for veg and other leafy plants.
Overall we have created a country style with a very contemporary twist through the use of gravel, modern shape and structural landscaping.

A perfect addition to your outdoor living is a seating wall surrounding a firepit. Cambridge Maytrx wall, Pyzique Fire Pit, Round table Pavers. Installed by Natural Green Landsacpe & Design in Lincoln, RI

Inredning av en klassisk stor uteplats på baksidan av huset, med naturstensplattor och en öppen spis

Very private backyard enclave waterfall with fire pit and screened in patio
Exempel på en modern trädgård i delvis sol vattenfall på sommaren, med naturstensplattor
Exempel på en modern trädgård i delvis sol vattenfall på sommaren, med naturstensplattor

For more photos of this project see:
O'SHEA
Bild på en vintage trädgård i delvis sol längs med huset och gångväg på våren, med naturstensplattor
Bild på en vintage trädgård i delvis sol längs med huset och gångväg på våren, med naturstensplattor
176 081 foton på utomhusdesign, med naturstensplattor
1






