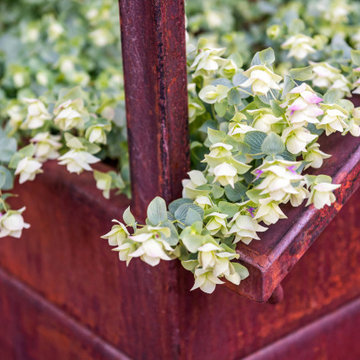Sortera efter:
Budget
Sortera efter:Populärt i dag
1 - 20 av 176 121 foton
Artikel 1 av 2
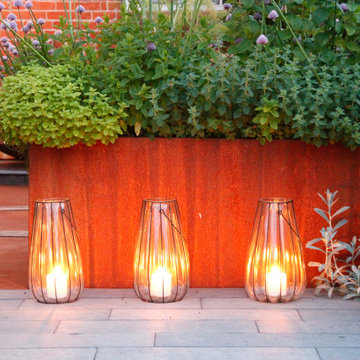
Paying homage to the foundry and its history we have implemented lots of wonderful weathering corten steel in strong geometric wedges. Someone said 'its a bit rusty', we hope you like it, its a rich and developing patina that gets warmer in colour with age and works contextually with the original use of the building. We have designed a garden for a victorian foundry in Walsingham in North Norfolk converted into holiday cottages in the last decade. The foundry originally founded in 1809, making iron castings for farming industry, war casualties ended the male line and so in 1918 it was sold to the Wright family and they continued to trade until 1932, the depression caused its closure. In 1938 it was purchased by the Barnhams who made agricultural implements, pumps, firebowls, backplates, stokers, grates and ornamental fire baskets............ and so we have paid homage to the foundry and its history and implemented lots of wonderful weathering steel. The planting palette inlcudes large leafy hostas, ferns, grasses, hydrangeas and a mix of purple and yellow with a sprinkling of orange perennials.
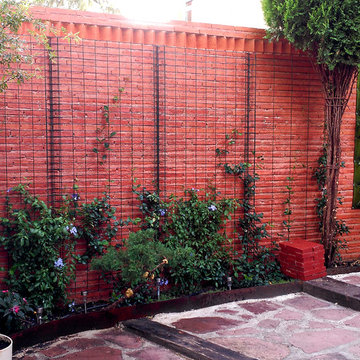
Intervención integral en el jardín de una vivienda particular. Los muros que delimitan el jardín se visten de verde con el sistema de jardines verticales ideado por Verdosea, que lo llenan de plantas aromáticas. En el resto del jardín, se renueva el arriate perimetral, y se crea una nueva delimitación para éste. Además, las antigüedades conservadas por la dueña de la casa se ponen en contexto y cobran protagonismo, dando un lugar especial sobre todo a la bañera, elevada sobre una plataforma e iluminada en su parte posterior. En otra de las zonas de los muros límite de la propiedad, se disponen guías para que las trepadoras crezcan a su aire, invadiendo de verdor estas áreas.
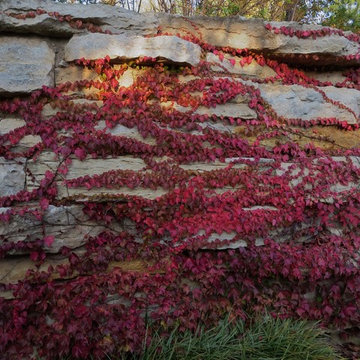
Ivy's fall color.
Foto på en mycket stor lantlig trädgård i full sol på sommaren, med en vertikal trädgård och naturstensplattor
Foto på en mycket stor lantlig trädgård i full sol på sommaren, med en vertikal trädgård och naturstensplattor
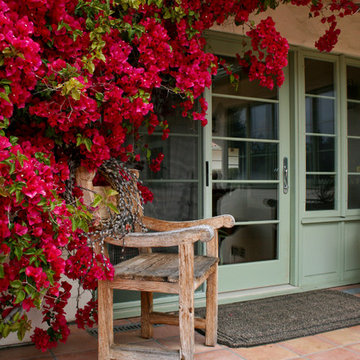
Stephanie Barnes-Castro is a full service architectural firm specializing in sustainable design serving Santa Cruz County. Her goal is to design a home to seamlessly tie into the natural environment and be aesthetically pleasing and energy efficient.

Very private backyard enclave waterfall
Idéer för funkis trädgårdar i delvis sol vattenfall på sommaren, med naturstensplattor
Idéer för funkis trädgårdar i delvis sol vattenfall på sommaren, med naturstensplattor

Lakeside outdoor living at its finest
Idéer för en stor maritim trädgård i full sol längs med huset och dekorationssten, med naturstensplattor
Idéer för en stor maritim trädgård i full sol längs med huset och dekorationssten, med naturstensplattor

The inviting fire draws you through the garden. Surrounds Inc.
Inspiration för en stor vintage bakgård, med naturstensplattor och en eldstad
Inspiration för en stor vintage bakgård, med naturstensplattor och en eldstad

For more photos of this project see:
O'SHEA
Bild på en vintage trädgård i delvis sol längs med huset och gångväg på våren, med naturstensplattor
Bild på en vintage trädgård i delvis sol längs med huset och gångväg på våren, med naturstensplattor

Photo credit: www.parkscreative.com
Exempel på en stor klassisk uteplats på baksidan av huset, med en öppen spis och naturstensplattor
Exempel på en stor klassisk uteplats på baksidan av huset, med en öppen spis och naturstensplattor

Bild på en stor vintage formell trädgård i delvis sol framför huset, med en trädgårdsgång och naturstensplattor

Builder: John Kraemer & Sons | Architect: Swan Architecture | Interiors: Katie Redpath Constable | Landscaping: Bechler Landscapes | Photography: Landmark Photography

Photography by Ken Vaughan
Idéer för att renovera en stor vintage uteplats på baksidan av huset, med utekök, takförlängning och naturstensplattor
Idéer för att renovera en stor vintage uteplats på baksidan av huset, med utekök, takförlängning och naturstensplattor

Photo by Samantha Robison
Foto på en liten vintage uteplats på baksidan av huset, med naturstensplattor och en pergola
Foto på en liten vintage uteplats på baksidan av huset, med naturstensplattor och en pergola

Built-in custom polished concrete fire -pit with surrounding brick bench with a bluestone cap. Bluestone patio paving with slot of gray beach pebbles. Fire-pit has natural gas with an electric spark starter. Bench seating has a wood screen wall that includes lighting & supports vine growth.

Idéer för att renovera en stor vintage trädgård i delvis sol framför huset på våren, med utekrukor och naturstensplattor

Our clients on this project were inspired by their travels to Asia and wanted to mimic this aesthetic at their DC property. We designed a water feature that effectively masks adjacent traffic noise and maintains a small footprint.

A perfect addition to your outdoor living is a seating wall surrounding a firepit. Cambridge Maytrx wall, Pyzique Fire Pit, Round table Pavers. Installed by Natural Green Landsacpe & Design in Lincoln, RI

Idéer för att renovera en liten funkis bakgård i delvis sol blomsterrabatt, med naturstensplattor

With an existing pool and retaining walls, we took this space and made it more modern offering many various spaces for lounging, enjoying the fire, listening to the water feature and an upper synthetic turf area for playing games. It is complete with bluestone pavers, a modern water feature and reflecting pool, a raised ipe deck, synthetic turf, glass railings, a modern, gas fire bowl and a stunning cedar privacy wall!
176 121 foton på utomhusdesign, med naturstensplattor
1






