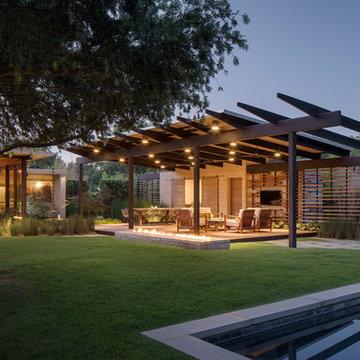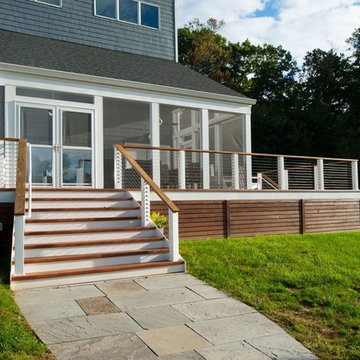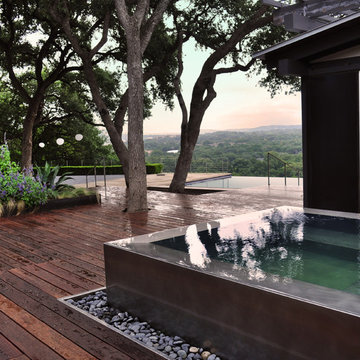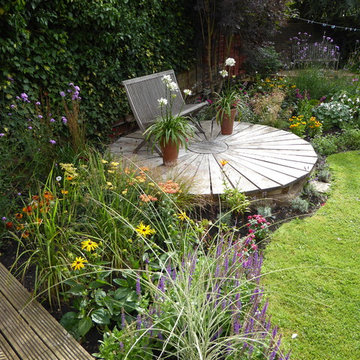Sortera efter:
Budget
Sortera efter:Populärt i dag
101 - 120 av 482 730 foton
Artikel 1 av 2

Ryan Gamma Photography
Exempel på en modern rektangulär pool på baksidan av huset, med poolhus och betongplatta
Exempel på en modern rektangulär pool på baksidan av huset, med poolhus och betongplatta
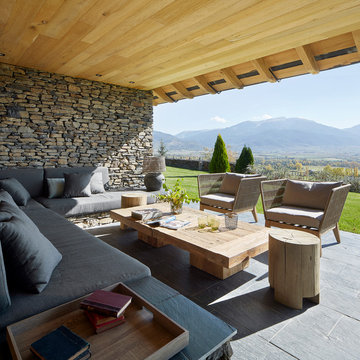
Idéer för att renovera en lantlig uteplats på baksidan av huset, med naturstensplattor och takförlängning

Behind the Tea House is a traditional Japanese raked garden. After much research we used bagged poultry grit in the raked garden. It had the perfect texture for raking. Gray granite cobbles and fashionettes were used for the border. A custom designed bamboo fence encloses the rear yard.

This freestanding covered patio with an outdoor kitchen and fireplace is the perfect retreat! Just a few steps away from the home, this covered patio is about 500 square feet.
The homeowner had an existing structure they wanted replaced. This new one has a custom built wood
burning fireplace with an outdoor kitchen and is a great area for entertaining.
The flooring is a travertine tile in a Versailles pattern over a concrete patio.
The outdoor kitchen has an L-shaped counter with plenty of space for prepping and serving meals as well as
space for dining.
The fascia is stone and the countertops are granite. The wood-burning fireplace is constructed of the same stone and has a ledgestone hearth and cedar mantle. What a perfect place to cozy up and enjoy a cool evening outside.
The structure has cedar columns and beams. The vaulted ceiling is stained tongue and groove and really
gives the space a very open feel. Special details include the cedar braces under the bar top counter, carriage lights on the columns and directional lights along the sides of the ceiling.
Click Photography
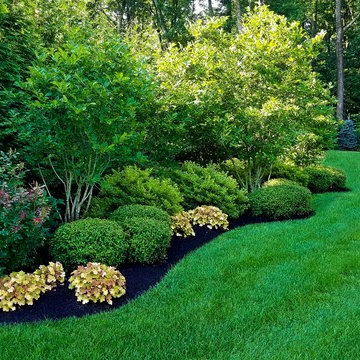
Neave Group Outdoor Solutions
Foto på en stor vintage trädgård i full sol, med en trädgårdsgång och grus
Foto på en stor vintage trädgård i full sol, med en trädgårdsgång och grus
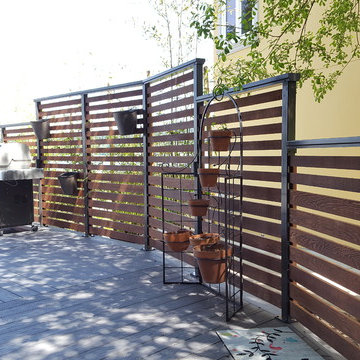
Staggered height of the privacy screen soften the impact and make the flow to the main deck area welcoming.
Idéer för mellanstora maritima terrasser på baksidan av huset
Idéer för mellanstora maritima terrasser på baksidan av huset
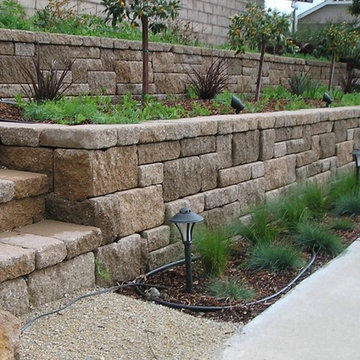
All Palermo steps
Inredning av en klassisk mellanstor bakgård som tål torka, med en stödmur och naturstensplattor
Inredning av en klassisk mellanstor bakgård som tål torka, med en stödmur och naturstensplattor
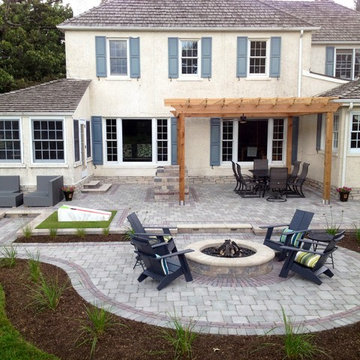
Custom, regulation sized bags court with artificial turf!
Inredning av en klassisk stor uteplats på baksidan av huset, med en öppen spis, marksten i tegel och en pergola
Inredning av en klassisk stor uteplats på baksidan av huset, med en öppen spis, marksten i tegel och en pergola

Idéer för att renovera en mellanstor amerikansk innätad veranda på baksidan av huset, med marksten i tegel och takförlängning

Klopf Architecture, Arterra Landscape Architects and Henry Calvert of Calvert Ventures Designed and built a new warm, modern, Eichler-inspired, open, indoor-outdoor home on a deeper-than-usual San Mateo Highlands property where an original Eichler house had burned to the ground.
The owners wanted multi-generational living and larger spaces than the original home offered, but all parties agreed that the house should respect the neighborhood and blend in stylistically with the other Eichlers. At first the Klopf team considered re-using what little was left of the original home and expanding on it. But after discussions with the owner and builder, all parties agreed that the last few remaining elements of the house were not practical to re-use, so Klopf Architecture designed a new home that pushes the Eichler approach in new directions.
One disadvantage of Eichler production homes is that the house designs were not optimized for each specific lot. A new custom home offered the team a chance to start over. In this case, a longer house that opens up sideways to the south fit the lot better than the original square-ish house that used to open to the rear (west). Accordingly, the Klopf team designed an L-shaped “bar” house with a large glass wall with large sliding glass doors that faces sideways instead of to the rear like a typical Eichler. This glass wall opens to a pool and landscaped yard designed by Arterra Landscape Architects.
Driving by the house, one might assume at first glance it is an Eichler because of the horizontality, the overhanging flat roof eaves, the dark gray vertical siding, and orange solid panel front door, but the house is designed for the 21st Century and is not meant to be a “Likeler.” You won't see any posts and beams in this home. Instead, the ceiling decking is a western red cedar that covers over all the beams. Like Eichlers, this cedar runs continuously from inside to out, enhancing the indoor / outdoor feeling of the house, but unlike Eichlers it conceals a cavity for lighting, wiring, and insulation. Ceilings are higher, rooms are larger and more open, the master bathroom is light-filled and more generous, with a separate tub and shower and a separate toilet compartment, and there is plenty of storage. The garage even easily fits two of today's vehicles with room to spare.
A massive 49-foot by 12-foot wall of glass and the continuity of materials from inside to outside enhance the inside-outside living concept, so the owners and their guests can flow freely from house to pool deck to BBQ to pool and back.
During construction in the rough framing stage, Klopf thought the front of the house appeared too tall even though the house had looked right in the design renderings (probably because the house is uphill from the street). So Klopf Architecture paid the framer to change the roofline from how we had designed it to be lower along the front, allowing the home to blend in better with the neighborhood. One project goal was for people driving up the street to pass the home without immediately noticing there is an "imposter" on this lot, and making that change was essential to achieve that goal.
This 2,606 square foot, 3 bedroom, 3 bathroom Eichler-inspired new house is located in San Mateo in the heart of the Silicon Valley.
Klopf Architecture Project Team: John Klopf, AIA, Klara Kevane
Landscape Architect: Arterra Landscape Architects
Contractor: Henry Calvert of Calvert Ventures
Photography ©2016 Mariko Reed
Location: San Mateo, CA
Year completed: 2016

Pro Colour Photography
Idéer för att renovera en liten funkis uteplats på baksidan av huset, med en vertikal trädgård och naturstensplattor
Idéer för att renovera en liten funkis uteplats på baksidan av huset, med en vertikal trädgård och naturstensplattor
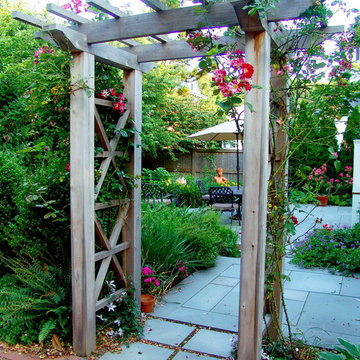
A lovely cedar arbor allows the climbing roses to frame the garden entrance.
Inredning av en klassisk liten trädgård i delvis sol på sommaren, med en trädgårdsgång och naturstensplattor
Inredning av en klassisk liten trädgård i delvis sol på sommaren, med en trädgårdsgång och naturstensplattor

Traditional Style Fire Feature - Techo-Bloc's Valencia Fire Pit.
Inspiration för stora klassiska uteplatser på baksidan av huset, med en öppen spis och naturstensplattor
Inspiration för stora klassiska uteplatser på baksidan av huset, med en öppen spis och naturstensplattor
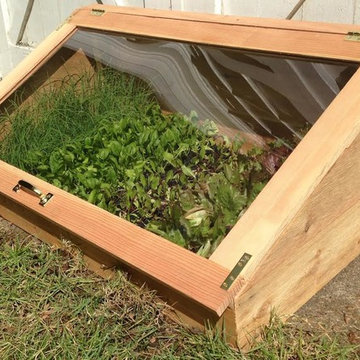
Cold frames are a terrific way to extend the growing season on both ends; serving as mini-greenhouses they allow your garden to keep producing in cold weather months when growing would otherwise be impossible. These beautiful, locally made cedar cold frames measure 24″x 44″ and slope from 5″ in front to 24″ in back (custom built sizes are also available). A temperature sensitive piston automatically opens and closes the lid as-need to create a perfect climate for your plants.

Clad windows and doors.
Bild på en mellanstor vintage uteplats på baksidan av huset, med trädäck och takförlängning
Bild på en mellanstor vintage uteplats på baksidan av huset, med trädäck och takförlängning
482 730 foton på utomhusdesign på baksidan av huset
6






