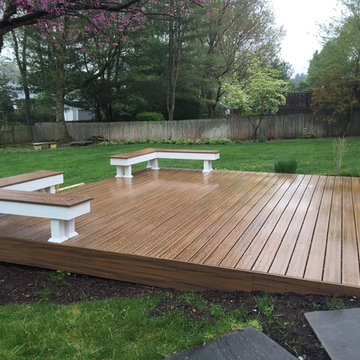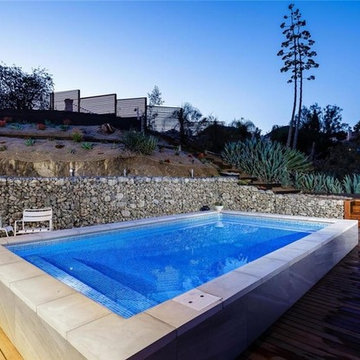Sortera efter:
Budget
Sortera efter:Populärt i dag
121 - 140 av 482 711 foton
Artikel 1 av 2
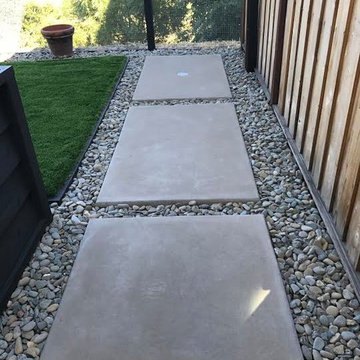
Foto på en stor funkis uteplats på baksidan av huset, med en öppen spis och betongplatta
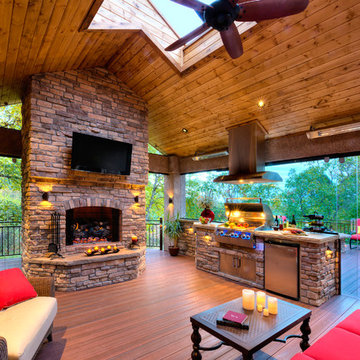
Bild på en stor vintage terrass på baksidan av huset, med utekök och en pergola

Idéer för små funkis bakgårdar, med utekrukor och naturstensplattor

Eric Rorer
Exempel på en stor retro bakgård i delvis sol, med en lekställning
Exempel på en stor retro bakgård i delvis sol, med en lekställning

Jeffrey Jakucyk: Photographer
Inspiration för en stor vintage terrass på baksidan av huset, med takförlängning
Inspiration för en stor vintage terrass på baksidan av huset, med takförlängning

Exempel på en mellanstor klassisk terrass på baksidan av huset, med en pergola
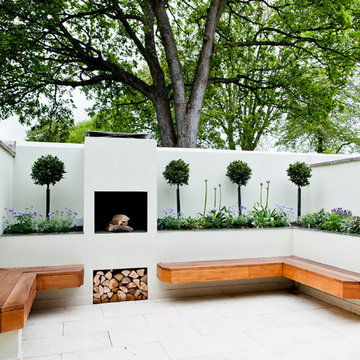
Idéer för att renovera en liten funkis uteplats på baksidan av huset, med en öppen spis och naturstensplattor
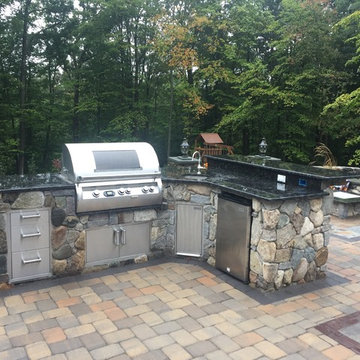
Idéer för en mellanstor klassisk uteplats på baksidan av huset, med utekök och marksten i tegel
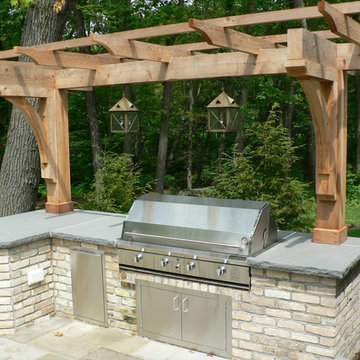
A large ProFire gas grill along with trash pull out is integrated within this masonry grill station. The grill station is surrounded with recovered Cream City bricks and topped with cut bluestone coping. A cedar arbor is integrated and makes an ideal location to hang two custom, high voltage electric lanterns.
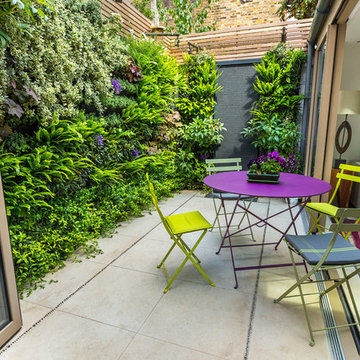
Pro Colour Photography
Idéer för att renovera en liten funkis bakgård i delvis sol på sommaren, med en vertikal trädgård och naturstensplattor
Idéer för att renovera en liten funkis bakgård i delvis sol på sommaren, med en vertikal trädgård och naturstensplattor
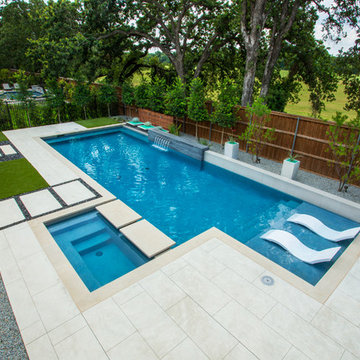
Inspiration för en mellanstor funkis rektangulär pool på baksidan av huset, med en fontän och trädäck

American traditional Spring Valley home looking to add an outdoor living room designed and built to look original to the home building on the existing trim detail and infusing some fresh finish options.
Project highlights include: split brick with decorative craftsman columns, wet stamped concrete and coffered ceiling with oversized beams and T&G recessed ceiling. 2 French doors were added for access to the new living space.
We also included a wireless TV/Sound package and a complete pressure wash and repaint of home.
Photo Credit: TK Images
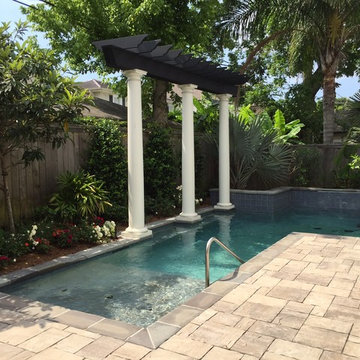
Klassisk inredning av en mellanstor rektangulär träningspool på baksidan av huset, med en fontän och naturstensplattor

This space is perfect for entertaining! When the owners originally moved in, this deck was not here. There were several steps down from the kitchen door, and the stone slabs were a toe-stubbing minefield.
We added the deck and designed it perfectly for entertaining. Since we had several large pine trees removed from the property, we increased sun exposure creating a need for more shade. We had this awning custom made by PJ Canvas in Santa Rosa, CA. The awning tucks neatly under the roof of the house during the rainy months.
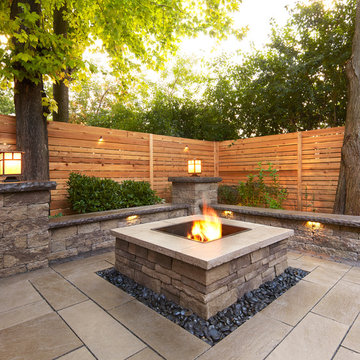
Traditional Style Fire Feature - the Prescott Fire Pit - using Techo-Bloc's Prescott wall & Piedimonte cap.
Foto på en stor vintage uteplats på baksidan av huset, med en öppen spis och naturstensplattor
Foto på en stor vintage uteplats på baksidan av huset, med en öppen spis och naturstensplattor

Duralife Siesta Decking, Golden Teak
Bild på en stor vintage terrass på baksidan av huset, med utekök
Bild på en stor vintage terrass på baksidan av huset, med utekök

The residence received a full gut renovation to create a modern coastal retreat vacation home. This was achieved by using a neutral color pallet of sands and blues with organic accents juxtaposed with custom furniture’s clean lines and soft textures.
482 711 foton på utomhusdesign på baksidan av huset
7






