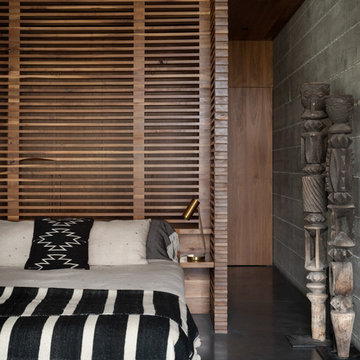Högt i tak: foton, design och inspiration
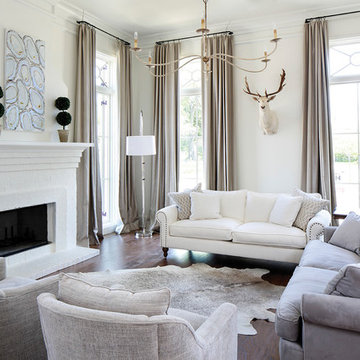
Photo by Oivanki Photography.
Builder: Telich Custom Homes.
Interior Design: Anne McCanless.
Idéer för att renovera ett vintage vardagsrum, med vita väggar, mörkt trägolv, en standard öppen spis och en spiselkrans i tegelsten
Idéer för att renovera ett vintage vardagsrum, med vita väggar, mörkt trägolv, en standard öppen spis och en spiselkrans i tegelsten
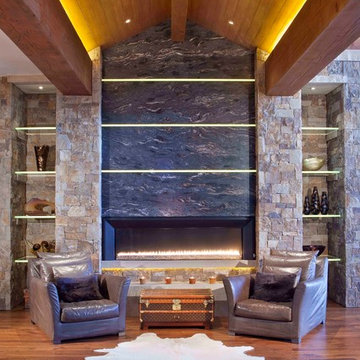
Star Mesa by Charles Cunniffe Architects. Photo by James Ray Spahn
Exempel på ett modernt vardagsrum, med mörkt trägolv och en bred öppen spis
Exempel på ett modernt vardagsrum, med mörkt trägolv och en bred öppen spis
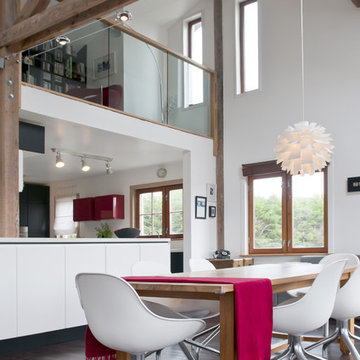
Various Kitchen Designs Photos Copyright Envisage Interiors
Idéer för att renovera ett funkis kök och matrum
Idéer för att renovera ett funkis kök och matrum
Hitta den rätta lokala yrkespersonen för ditt projekt
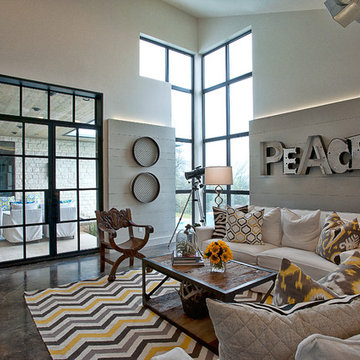
Conceived as a remodel and addition, the final design iteration for this home is uniquely multifaceted. Structural considerations required a more extensive tear down, however the clients wanted the entire remodel design kept intact, essentially recreating much of the existing home. The overall floor plan design centers on maximizing the views, while extensive glazing is carefully placed to frame and enhance them. The residence opens up to the outdoor living and views from multiple spaces and visually connects interior spaces in the inner court. The client, who also specializes in residential interiors, had a vision of ‘transitional’ style for the home, marrying clean and contemporary elements with touches of antique charm. Energy efficient materials along with reclaimed architectural wood details were seamlessly integrated, adding sustainable design elements to this transitional design. The architect and client collaboration strived to achieve modern, clean spaces playfully interjecting rustic elements throughout the home.
Greenbelt Homes
Glynis Wood Interiors
Photography by Bryant Hill

Nestled into a hillside, this timber-framed family home enjoys uninterrupted views out across the countryside of the North Downs. A newly built property, it is an elegant fusion of traditional crafts and materials with contemporary design.
Our clients had a vision for a modern sustainable house with practical yet beautiful interiors, a home with character that quietly celebrates the details. For example, where uniformity might have prevailed, over 1000 handmade pegs were used in the construction of the timber frame.
The building consists of three interlinked structures enclosed by a flint wall. The house takes inspiration from the local vernacular, with flint, black timber, clay tiles and roof pitches referencing the historic buildings in the area.
The structure was manufactured offsite using highly insulated preassembled panels sourced from sustainably managed forests. Once assembled onsite, walls were finished with natural clay plaster for a calming indoor living environment.
Timber is a constant presence throughout the house. At the heart of the building is a green oak timber-framed barn that creates a warm and inviting hub that seamlessly connects the living, kitchen and ancillary spaces. Daylight filters through the intricate timber framework, softly illuminating the clay plaster walls.
Along the south-facing wall floor-to-ceiling glass panels provide sweeping views of the landscape and open on to the terrace.
A second barn-like volume staggered half a level below the main living area is home to additional living space, a study, gym and the bedrooms.
The house was designed to be entirely off-grid for short periods if required, with the inclusion of Tesla powerpack batteries. Alongside underfloor heating throughout, a mechanical heat recovery system, LED lighting and home automation, the house is highly insulated, is zero VOC and plastic use was minimised on the project.
Outside, a rainwater harvesting system irrigates the garden and fields and woodland below the house have been rewilded.

Inspiration för mycket stora klassiska allrum med öppen planlösning, med vita väggar, ljust trägolv, en standard öppen spis, en spiselkrans i trä, en väggmonterad TV och beiget golv
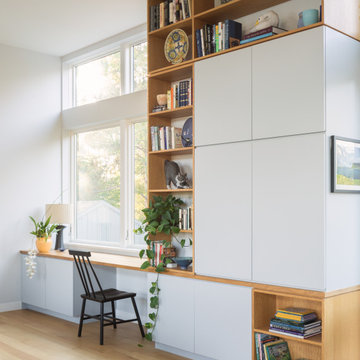
Idéer för funkis arbetsrum, med vita väggar, ljust trägolv, ett inbyggt skrivbord och beiget golv
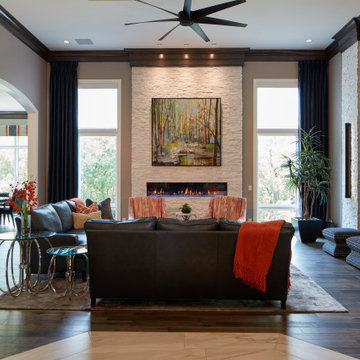
Bild på ett mycket stort vintage allrum med öppen planlösning, med mellanmörkt trägolv, en bred öppen spis, en spiselkrans i sten, en väggmonterad TV, brunt golv och grå väggar
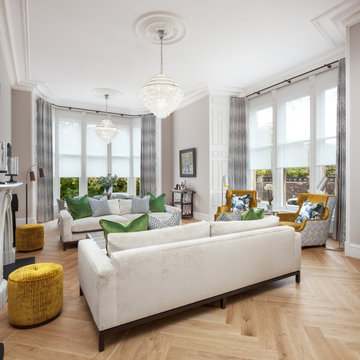
Idéer för stora funkis allrum med öppen planlösning, med ett finrum, grå väggar, ljust trägolv, en standard öppen spis och beiget golv
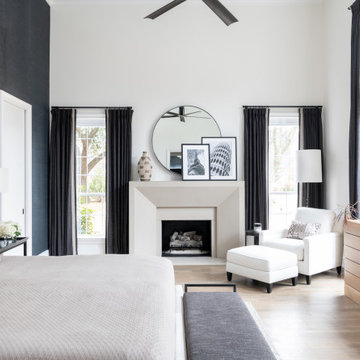
Perfectly embedded on an acre of land overlooking a pond, in the heart of Willow Bend of Plano, this dated, traditional home got more than a complete facelift. The wife is a “farmer’s daughter” and could have never imagined having a home like this to call her own one day. Finding a 15’ dining table was a tall task… especially for a family of four. Using a local craftsman, the most gorgeous white oak table was created to host everyone in the neighborhood! The clients told a lot of stories about their past and children. The designer realized that the stories were actually treasures as she incorporated their memories and symbols in every room. She brought these memories to life in a custom artwork collage above the family room mantel. From a tractor representing the grandfather, to the Russian alphabet portraying the roots of their adopted sons and some Cambodian script, there were meanings behind each piece. In order to bring nature indoors, the designer decided to demo the exterior wall to the patio to add a large folding door and blew out the wall dividing the formal dining room and breakfast room so there would be a clear sight through to the outdoors. Throughout the home, each family member was thought of. The fabrics and finishes had to withstand small boys, who were extremely active. The use of outdoor fabrics and beautiful scratch proof finishes were incorporated in every space – bring on the hotwheels.
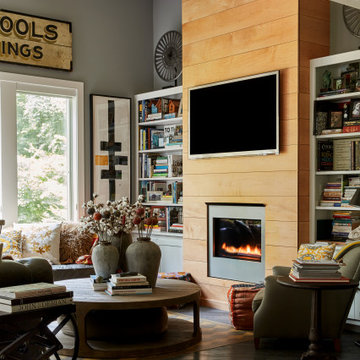
Foto på ett stort vintage allrum med öppen planlösning, med grå väggar, mörkt trägolv, en standard öppen spis, en spiselkrans i metall, en väggmonterad TV och brunt golv
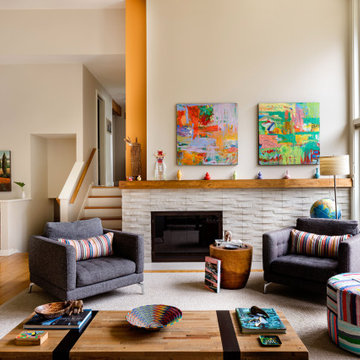
Ellen Weiss Design works throughout the Seattle area and in many of the communities comprising Seattle's Eastside such as Bellevue, Kirkland, Issaquah, Redmond, Clyde Hill, Medina and Mercer Island.
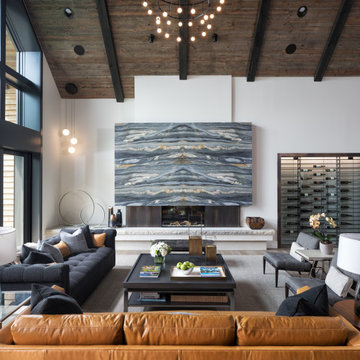
Inredning av ett modernt stort separat vardagsrum, med vita väggar, ljust trägolv, en bred öppen spis, ett finrum, en spiselkrans i trä och brunt golv
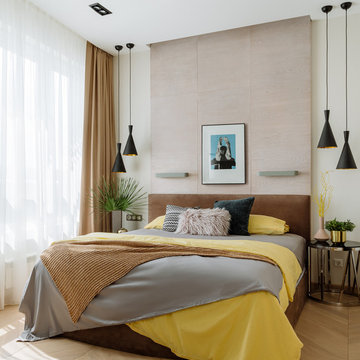
Idéer för ett modernt sovrum, med beige väggar, ljust trägolv och beiget golv
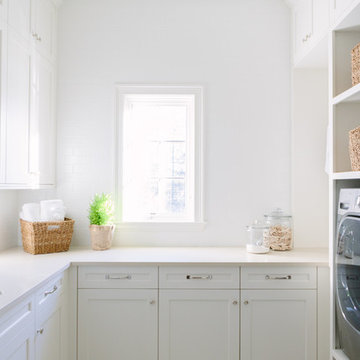
Photo By:
Aimée Mazzenga
Idéer för vintage u-formade beige tvättstugor enbart för tvätt, med en undermonterad diskho, vita skåp, bänkskiva i koppar, vita väggar, en tvättmaskin och torktumlare bredvid varandra och skåp i shakerstil
Idéer för vintage u-formade beige tvättstugor enbart för tvätt, med en undermonterad diskho, vita skåp, bänkskiva i koppar, vita väggar, en tvättmaskin och torktumlare bredvid varandra och skåp i shakerstil
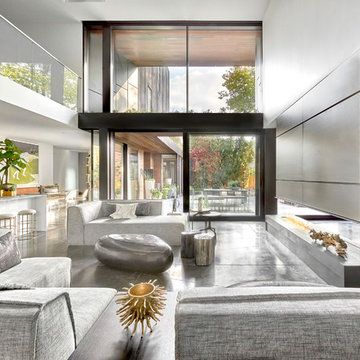
Tony Soluri
Idéer för att renovera ett stort funkis separat vardagsrum, med betonggolv, vita väggar, en dubbelsidig öppen spis, grått golv och en dold TV
Idéer för att renovera ett stort funkis separat vardagsrum, med betonggolv, vita väggar, en dubbelsidig öppen spis, grått golv och en dold TV
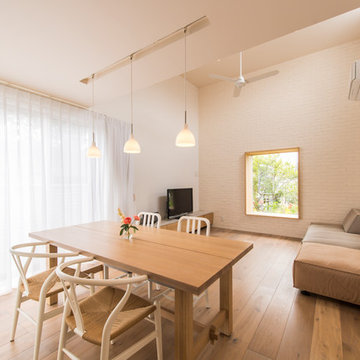
Idéer för orientaliska matplatser med öppen planlösning, med vita väggar, mellanmörkt trägolv och brunt golv
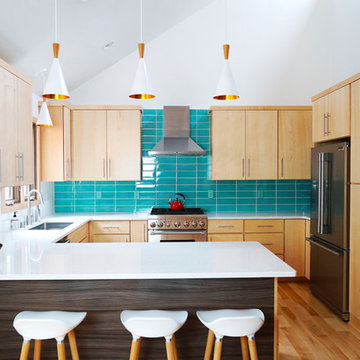
Marlena Cavanaugh
Inspiration för mellanstora 60 tals vitt kök och matrum, med en nedsänkt diskho, släta luckor, skåp i mellenmörkt trä, bänkskiva i kvarts, blått stänkskydd, rostfria vitvaror, ljust trägolv, en halv köksö och stänkskydd i tunnelbanekakel
Inspiration för mellanstora 60 tals vitt kök och matrum, med en nedsänkt diskho, släta luckor, skåp i mellenmörkt trä, bänkskiva i kvarts, blått stänkskydd, rostfria vitvaror, ljust trägolv, en halv köksö och stänkskydd i tunnelbanekakel
Högt i tak: foton, design och inspiration
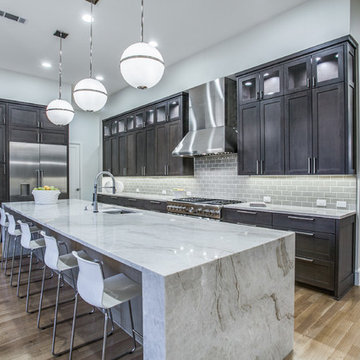
Foto på ett vintage l-kök, med en undermonterad diskho, skåp i shakerstil, skåp i mörkt trä, grått stänkskydd, stänkskydd i tunnelbanekakel, rostfria vitvaror, mellanmörkt trägolv, en köksö och brunt golv
75



















