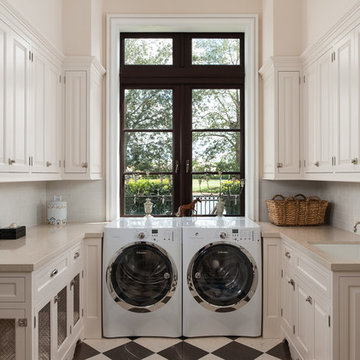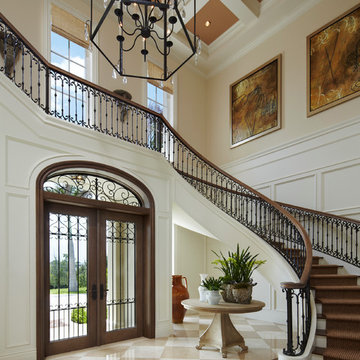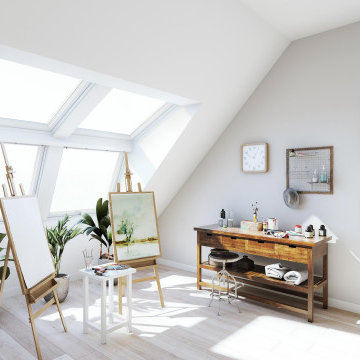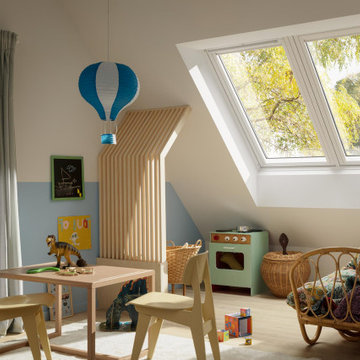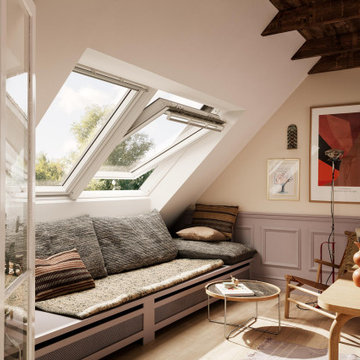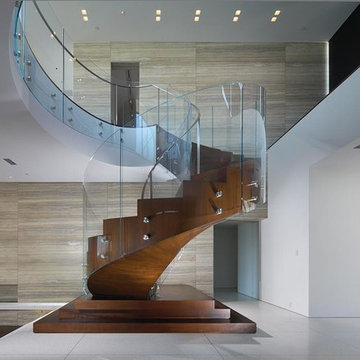Högt i tak: foton, design och inspiration
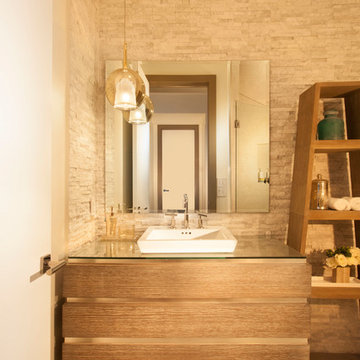
Miami Interior Designers - Residential Interior Design Project in Fort Lauderdale, FL. A classic Mediterranean home turns Contemporary by DKOR Interiors.
Photo: Alexia Fodere
Interior Design by Miami and Ft. Lauderdale Interior Designers, DKOR Interiors.
www.dkorinteriors.com
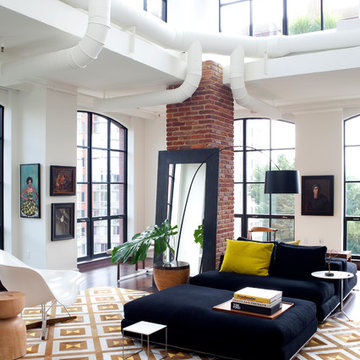
Stacy Zarin Goldberg
Modern inredning av ett stort allrum med öppen planlösning, med vita väggar, ett finrum, mörkt trägolv och brunt golv
Modern inredning av ett stort allrum med öppen planlösning, med vita väggar, ett finrum, mörkt trägolv och brunt golv
Hitta den rätta lokala yrkespersonen för ditt projekt
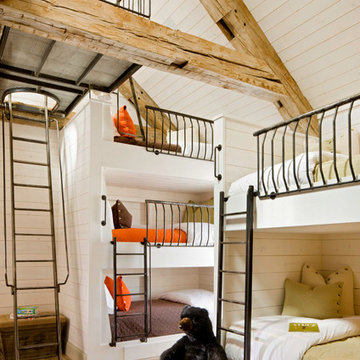
Idéer för ett rustikt könsneutralt barnrum kombinerat med sovrum, med vita väggar och ljust trägolv
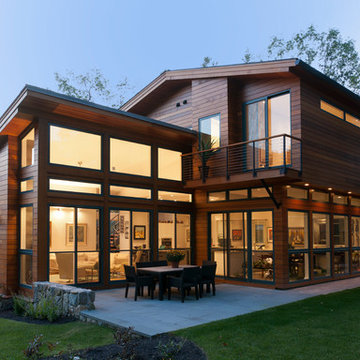
Modern prefab home located in the suburbs of Boston. This custom home features a wall of windows on the backside of the house, bringing the outdoors in.
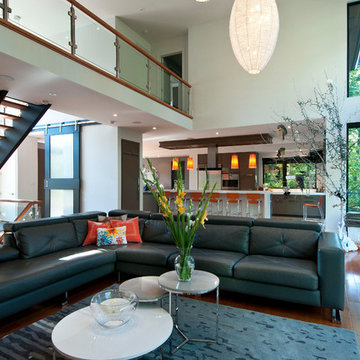
custom home in Mississauga
Modern inredning av ett mellanstort allrum med öppen planlösning, med ett finrum, beige väggar, mellanmörkt trägolv, en bred öppen spis och en spiselkrans i sten
Modern inredning av ett mellanstort allrum med öppen planlösning, med ett finrum, beige väggar, mellanmörkt trägolv, en bred öppen spis och en spiselkrans i sten
Reload the page to not see this specific ad anymore
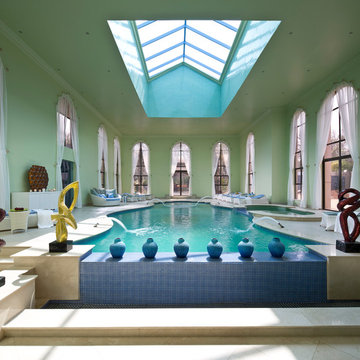
Inspiration för en mycket stor vintage inomhus, anpassad träningspool, med en fontän och kakelplattor
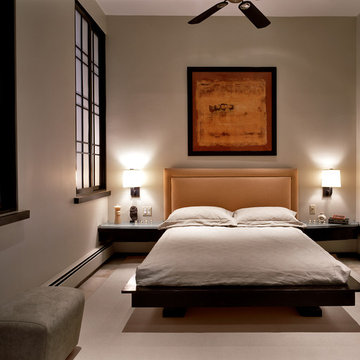
This zen bedroom is a mix of calm beige's with espresso trim accents and a dash of orange. The custom upholstered headboard is made by Avery Boardman in a Clarence House mohair. The platform bed (with storage underneath) has an extended edge that helps lead the eye into the suspended nightstands that have a raised glass top. The shoji panels were custom made by Cherry Tree Designs. We matched the design of them on the frosted glass on the bathroom pocket door. Under the exterior window treatment are roman shades that are made of light proof and sound deadening material. My client travels and wanted to be sure he can make a nighttime feel at any time of the day. The area rug is a neutral low pile looped wool rug that is very durable, soft and just the right look. The accent stool is upholstered in an Ultrasuede material and is used for putting on shoes, etc. To add a touch of drama we found an abstract colorful print for above the bed. All in all a room that is beautiful and custom fitted to the clients dream.
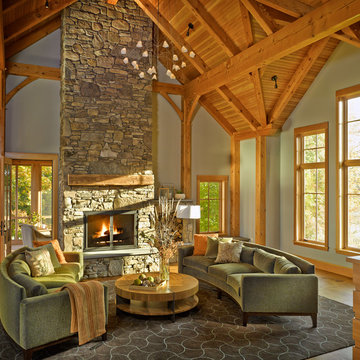
Photo by Jim Westphalen,
Interiors by TruexCullins Interiors
Inredning av ett rustikt vardagsrum, med grå väggar och en spiselkrans i sten
Inredning av ett rustikt vardagsrum, med grå väggar och en spiselkrans i sten
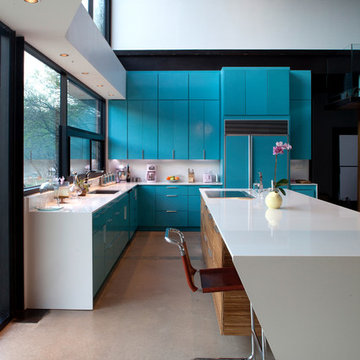
The kitchen features quartz countertops at the island and main countertops, and custom-painted turquoise cabinets.
Photo by Brian Mihealsick.
Inredning av ett modernt kök med öppen planlösning, med släta luckor, blå skåp, bänkskiva i kvarts, vitt stänkskydd, integrerade vitvaror och en undermonterad diskho
Inredning av ett modernt kök med öppen planlösning, med släta luckor, blå skåp, bänkskiva i kvarts, vitt stänkskydd, integrerade vitvaror och en undermonterad diskho
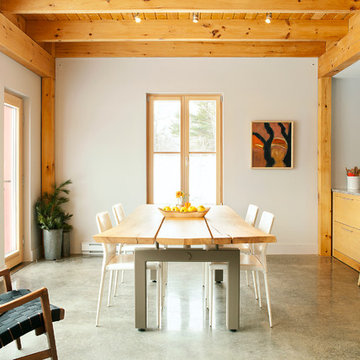
The 1,500 sq. ft. GO Home offers two story living with a combined kitchen/living/dining space on the main level and three bedrooms with full bath on the upper level.
Amenities include covered entry porch, kitchen pantry, powder room, mud room and laundry closet.
LEED Platinum certification; 1st Passive House–certified home in Maine, 12th certified in U.S.; USGBC Residential Project of the Year Award 2011; EcoHome Magazine Design Merit Award, 2011; TreeHugger, Best Passive House of the Year Award 2012
photo by Trent Bell
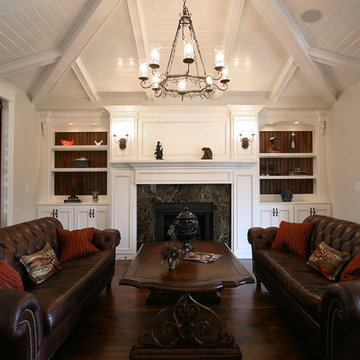
Designer Kitchens and Custom Interiors by Walker Woodworking
Photography by Stacey Walker
Inspiration för ett vintage separat vardagsrum, med vita väggar och en standard öppen spis
Inspiration för ett vintage separat vardagsrum, med vita väggar och en standard öppen spis
Reload the page to not see this specific ad anymore

Modern inredning av ett stort allrum med öppen planlösning, med ett musikrum, grå väggar, klinkergolv i keramik, en bred öppen spis och grått golv
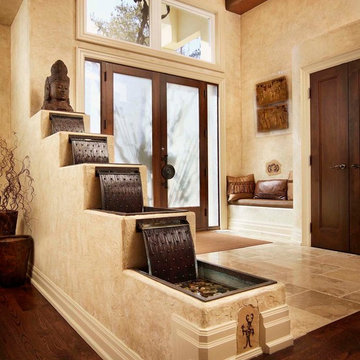
Idéer för mellanstora rustika ingångspartier, med beige väggar, en dubbeldörr, glasdörr och travertin golv
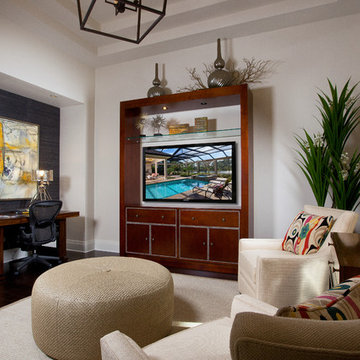
The Isabella II offers a relaxed contemporary style, blending lightened driftwood finishes and darker tone furnishings accentuated with bright colors, contemporary artwork, and striking modern light fixtures. The Great Room design of the 3,009 square foot Isabella II offers a spacious Master Suite occupying one side of the home, and also includes luxury options such as a sparkling pool and summer kitchen overlooking one of Mediterra’s serene lakes.
Image ©Advanced Photography Specialists

Rustik inredning av ett vardagsrum, med en spiselkrans i sten, mellanmörkt trägolv och en standard öppen spis
Högt i tak: foton, design och inspiration
Reload the page to not see this specific ad anymore
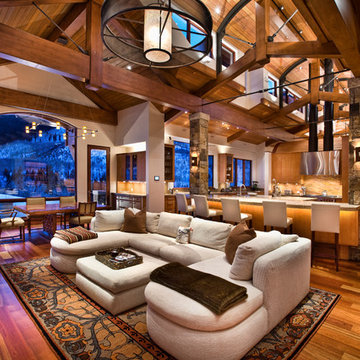
Jigsaw Ranch Family Room By Charles Cunniffe Architects. Photo by Michael Hefferon
Idéer för ett klassiskt allrum med öppen planlösning, med beige väggar och mellanmörkt trägolv
Idéer för ett klassiskt allrum med öppen planlösning, med beige väggar och mellanmörkt trägolv
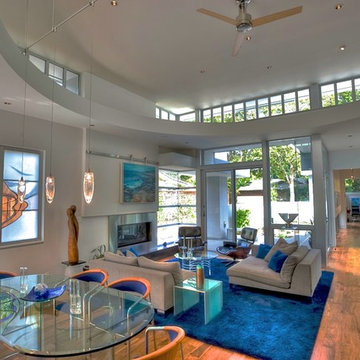
Kevin Ng Photography
Exempel på ett stort modernt allrum med öppen planlösning, med en bred öppen spis
Exempel på ett stort modernt allrum med öppen planlösning, med en bred öppen spis
77



















