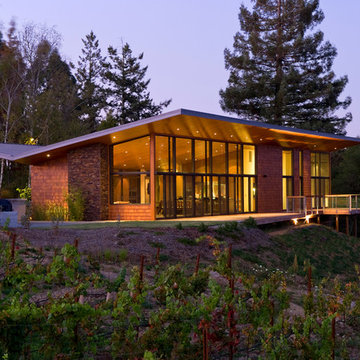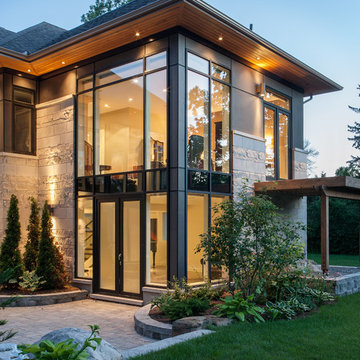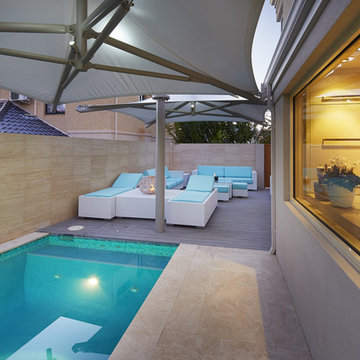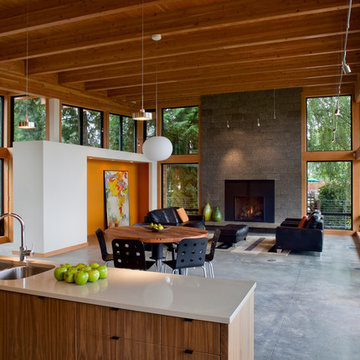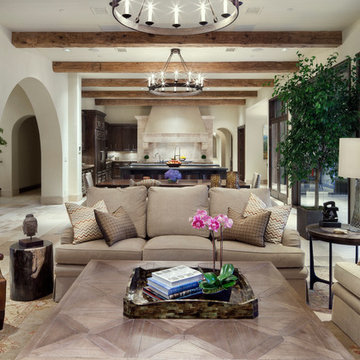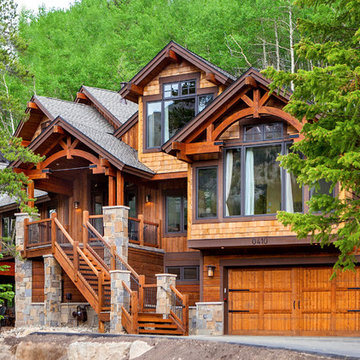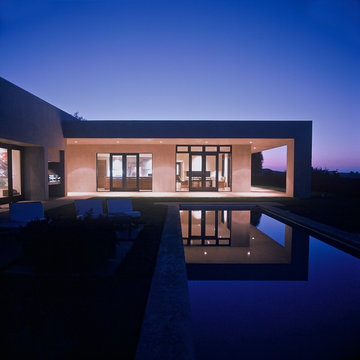Stora fönster: foton, design och inspiration
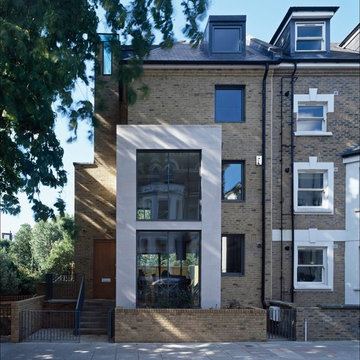
Refurb LDN project- and cost- managed a new build luxury house for a private developer. Works included the construction of an underground car park with four levels of accommodation over.
Our team also undertook the fit out of the interior to a high specification with key features including a Schiffini kitchen, specialist bathroom stonework and a bespoke feature timber staircase.
Hitta den rätta lokala yrkespersonen för ditt projekt
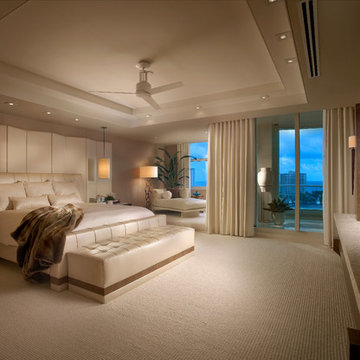
Barry Grossman Photography
Bild på ett funkis huvudsovrum, med heltäckningsmatta och grå väggar
Bild på ett funkis huvudsovrum, med heltäckningsmatta och grå väggar
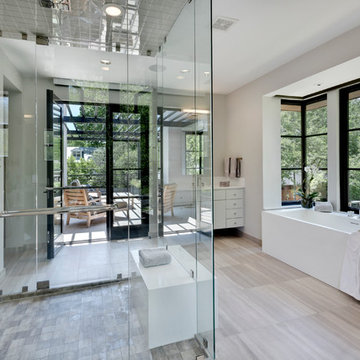
Photography: Charles Smith
Modern inredning av ett badrum, med släta luckor, vita skåp, ett fristående badkar och grå kakel
Modern inredning av ett badrum, med släta luckor, vita skåp, ett fristående badkar och grå kakel
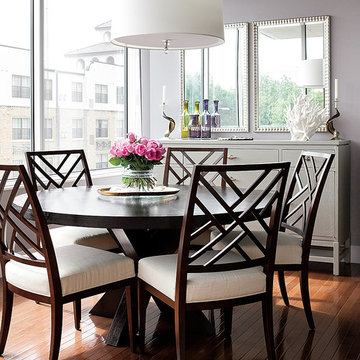
Aaron Leimkuehler for KC Weddings
Idéer för en klassisk matplats, med grå väggar och mörkt trägolv
Idéer för en klassisk matplats, med grå väggar och mörkt trägolv
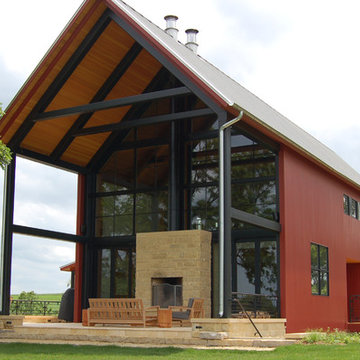
Marvin Windows and Doors
Tim Marr of Traditional Carpentry Inc
Idéer för att renovera ett stort lantligt rött hus, med två våningar, sadeltak och tak i metall
Idéer för att renovera ett stort lantligt rött hus, med två våningar, sadeltak och tak i metall
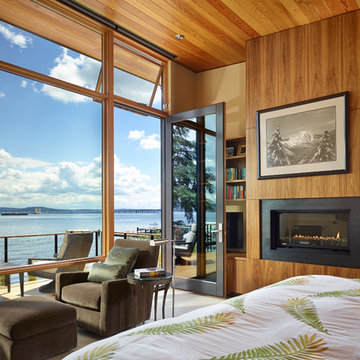
Contractor: Prestige Residential Construction
Architects: DeForest Architects;
Interior Design: NB Design Group;
Photo: Benjamin Benschneider
Idéer för att renovera ett funkis sovrum, med en spiselkrans i metall
Idéer för att renovera ett funkis sovrum, med en spiselkrans i metall
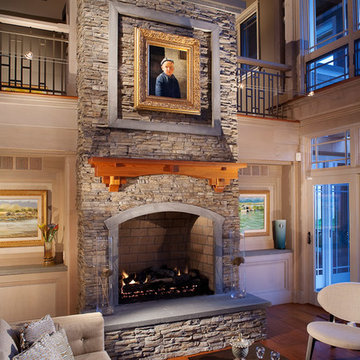
Photograph by El Dorado Stone
Inredning av ett klassiskt vardagsrum, med en spiselkrans i sten
Inredning av ett klassiskt vardagsrum, med en spiselkrans i sten
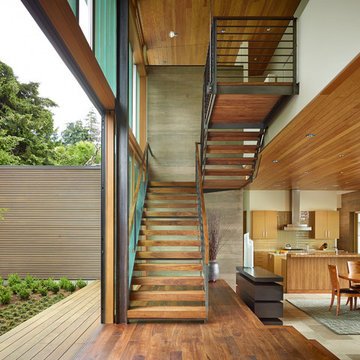
Contractor: Prestige Residential Construction; Interior Design: NB Design Group; Photo: Benjamin Benschneider
Idéer för en modern u-trappa i trä, med öppna sättsteg och räcke i metall
Idéer för en modern u-trappa i trä, med öppna sättsteg och räcke i metall
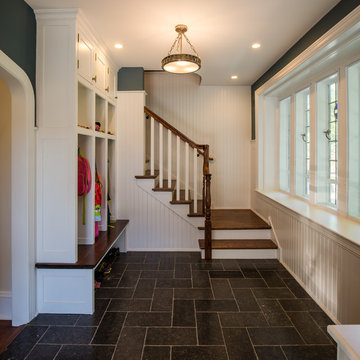
Angle Eye Photography
Inredning av ett klassiskt kapprum, med blå väggar, skiffergolv och svart golv
Inredning av ett klassiskt kapprum, med blå väggar, skiffergolv och svart golv

This remodel of a mid century gem is located in the town of Lincoln, MA a hot bed of modernist homes inspired by Gropius’ own house built nearby in the 1940’s. By the time the house was built, modernism had evolved from the Gropius era, to incorporate the rural vibe of Lincoln with spectacular exposed wooden beams and deep overhangs.
The design rejects the traditional New England house with its enclosing wall and inward posture. The low pitched roofs, open floor plan, and large windows openings connect the house to nature to make the most of its rural setting. The bathroom floor and walls are white Thassos marble.
Photo by: Nat Rea Photography

This modern lake house is located in the foothills of the Blue Ridge Mountains. The residence overlooks a mountain lake with expansive mountain views beyond. The design ties the home to its surroundings and enhances the ability to experience both home and nature together. The entry level serves as the primary living space and is situated into three groupings; the Great Room, the Guest Suite and the Master Suite. A glass connector links the Master Suite, providing privacy and the opportunity for terrace and garden areas.
Won a 2013 AIANC Design Award. Featured in the Austrian magazine, More Than Design. Featured in Carolina Home and Garden, Summer 2015.
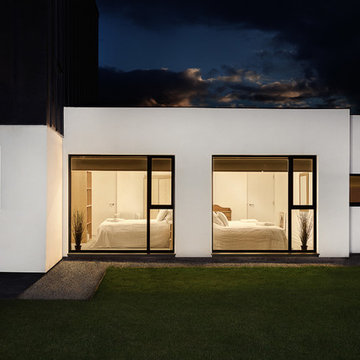
Photo: Martin Gardner- http://www.spacialimages.com
Architect: OB Architecture - http://obarchitecture.co.uk
Stylist: http://www.EmmaHooton.com
A contemporary, airy beautiful space set close to the sea in the New Forest
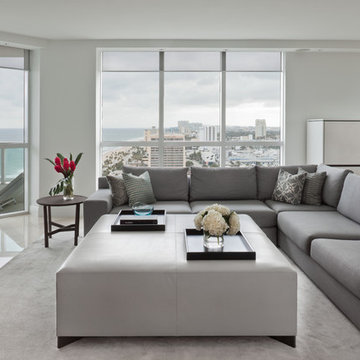
Living room with custom gray sectional sofa, Christian Liaigre ottoman, Jiun Ho gray lacquer and bronze console, Molteni walnut side table, Molteni white lacquer cabinet and Rug Company silk rug
Photos by Emilio Collavino
Stora fönster: foton, design och inspiration
6



















