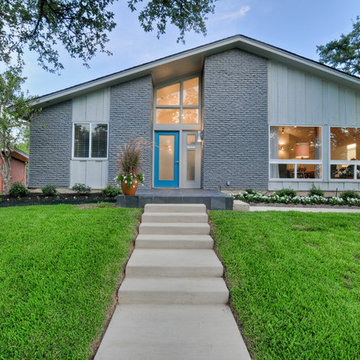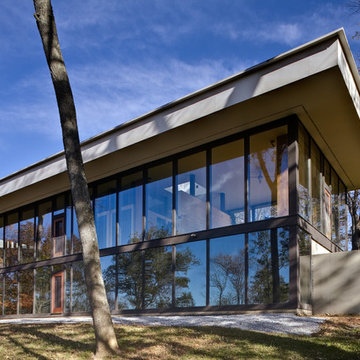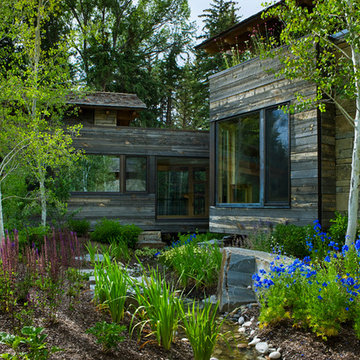Stora fönster: foton, design och inspiration
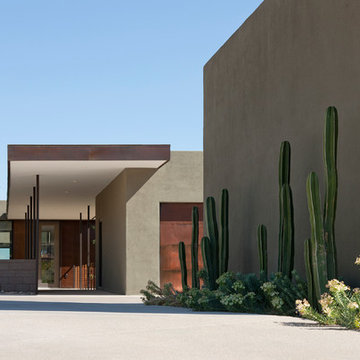
bill timmerman
Inredning av ett modernt hus, med allt i ett plan och stuckatur
Inredning av ett modernt hus, med allt i ett plan och stuckatur
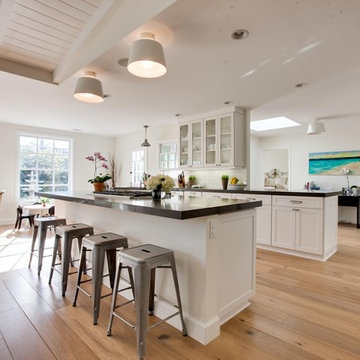
For more information please call Christiano Homes at (949)294-5387 or email at heather@christianohomes.com
Exempel på ett mellanstort klassiskt kök, med luckor med glaspanel, vita skåp, ljust trägolv, en köksö, brunt golv och rostfria vitvaror
Exempel på ett mellanstort klassiskt kök, med luckor med glaspanel, vita skåp, ljust trägolv, en köksö, brunt golv och rostfria vitvaror
Hitta den rätta lokala yrkespersonen för ditt projekt
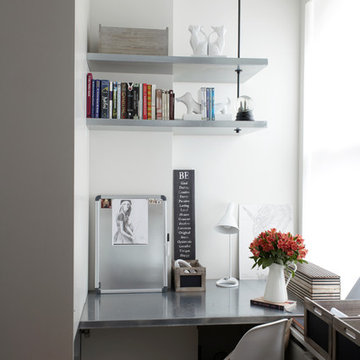
Jason Lindberg
Inredning av ett modernt arbetsrum, med ett inbyggt skrivbord och vita väggar
Inredning av ett modernt arbetsrum, med ett inbyggt skrivbord och vita väggar
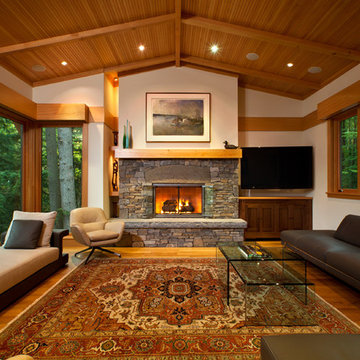
Welcoming living room | Scott Bergmann Photography
Bild på ett funkis vardagsrum, med en standard öppen spis och en spiselkrans i sten
Bild på ett funkis vardagsrum, med en standard öppen spis och en spiselkrans i sten
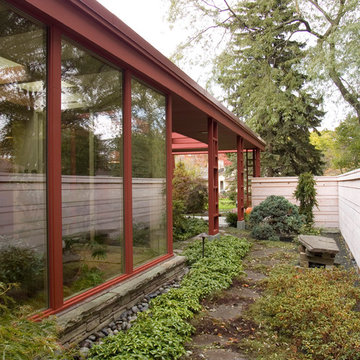
Idéer för att renovera en liten orientalisk bakgård, med naturstensplattor

Photographer: Jay Goodrich
This 2800 sf single-family home was completed in 2009. The clients desired an intimate, yet dynamic family residence that reflected the beauty of the site and the lifestyle of the San Juan Islands. The house was built to be both a place to gather for large dinners with friends and family as well as a cozy home for the couple when they are there alone.
The project is located on a stunning, but cripplingly-restricted site overlooking Griffin Bay on San Juan Island. The most practical area to build was exactly where three beautiful old growth trees had already chosen to live. A prior architect, in a prior design, had proposed chopping them down and building right in the middle of the site. From our perspective, the trees were an important essence of the site and respectfully had to be preserved. As a result we squeezed the programmatic requirements, kept the clients on a square foot restriction and pressed tight against property setbacks.
The delineate concept is a stone wall that sweeps from the parking to the entry, through the house and out the other side, terminating in a hook that nestles the master shower. This is the symbolic and functional shield between the public road and the private living spaces of the home owners. All the primary living spaces and the master suite are on the water side, the remaining rooms are tucked into the hill on the road side of the wall.
Off-setting the solid massing of the stone walls is a pavilion which grabs the views and the light to the south, east and west. Built in a position to be hammered by the winter storms the pavilion, while light and airy in appearance and feeling, is constructed of glass, steel, stout wood timbers and doors with a stone roof and a slate floor. The glass pavilion is anchored by two concrete panel chimneys; the windows are steel framed and the exterior skin is of powder coated steel sheathing.
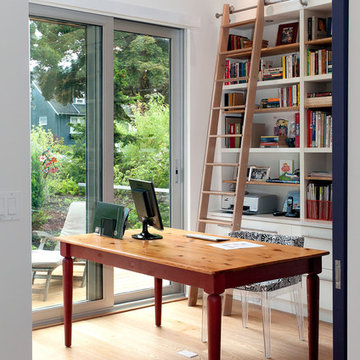
Stacy Thomas
Inredning av ett modernt arbetsrum, med vita väggar, ett fristående skrivbord och ljust trägolv
Inredning av ett modernt arbetsrum, med vita väggar, ett fristående skrivbord och ljust trägolv
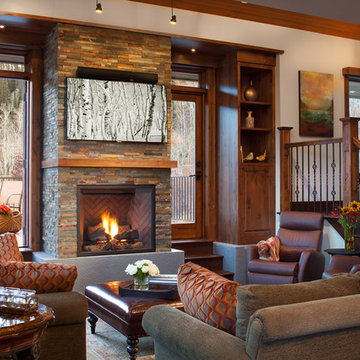
David Patterson Photography
Bild på ett rustikt vardagsrum, med en standard öppen spis och en spiselkrans i sten
Bild på ett rustikt vardagsrum, med en standard öppen spis och en spiselkrans i sten
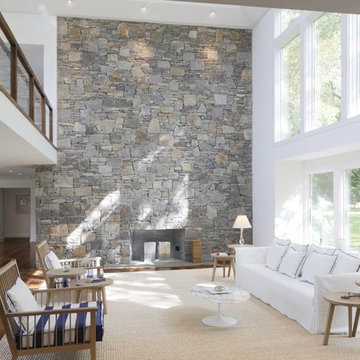
The star of the living room, a 40-foot hearth that anchors the home both inside and out, serves as a divider of public and private spaces. The owner dreamed of a natural field stone loose laid fireplace by a local Long Island craftsman. It provides a beautiful, textured focal point that suits the context of the home. Floor to ceiling windows bring light and views, while an open hall balcony above is encased in glass and natural reclaimed wood. Photography by Adrian Wilson
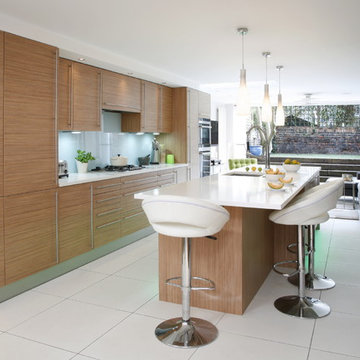
Alison Hammond Photography
Inspiration för ett funkis kök, med släta luckor och skåp i ljust trä
Inspiration för ett funkis kök, med släta luckor och skåp i ljust trä
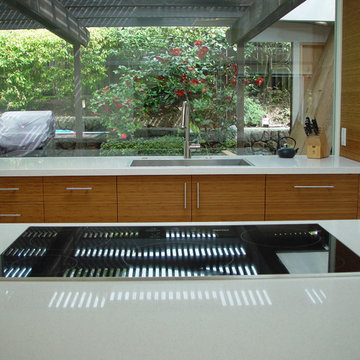
Looking across the peninsula toward the sink and bamboo cabinetry at the window wall in an Eichler mid century modern home in Lucas Valley (San Rafael, CA).
Thom Harrison - AlterECO, inc.

An industrial modern design + build project placed among the trees at the top of a hill. More projects at www.IversonSignatureHomes.com
2012 KaDa Photography
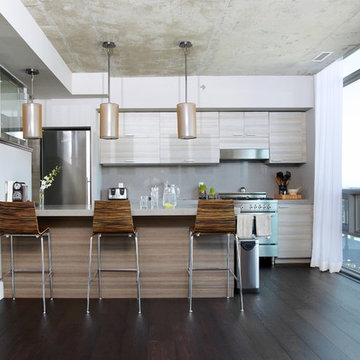
Echo1 Photography
Bild på ett avskilt, mellanstort funkis parallellkök, med släta luckor, skåp i ljust trä, grått stänkskydd, rostfria vitvaror, bänkskiva i kvarts, stänkskydd i sten, mörkt trägolv, en halv köksö och brunt golv
Bild på ett avskilt, mellanstort funkis parallellkök, med släta luckor, skåp i ljust trä, grått stänkskydd, rostfria vitvaror, bänkskiva i kvarts, stänkskydd i sten, mörkt trägolv, en halv köksö och brunt golv

Exempel på ett stort klassiskt en-suite badrum, med ett fristående badkar, marmorbänkskiva, tunnelbanekakel, vita väggar och mosaikgolv
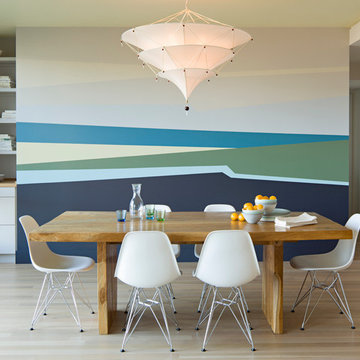
This project was simply furnishing the front room of a small Portland apartment. The apartment is north-facing so we chose a soft yellow for the ceiling to bring in a feeling of warmth and sunlight. The walls are a pale grey, and both colors find their way into the layers of Emily’s abstracted land and sea scape mural.
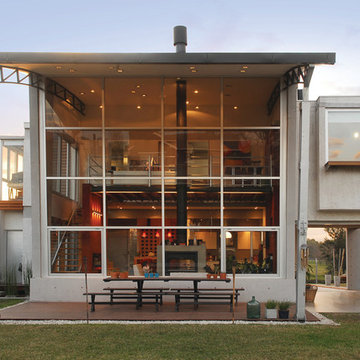
AMD House (2009)
Project, Management and Construction
Location Altos del Sol Gated Neighborhood, Ituzaingo, Buenos Aires, Argentina
Total Area 205 m²
Photo DOT
Principal> Arq. Alejandro Amoedo
Lead Designer> Arq. Alejandro Amoedo
Project Manager> Arq. Alejandro Amoedo
Collaborators> Valeria Bruno, Lucas D´Adamo Baumann, Verónica López Garrido.
The shape of this house, located in a gated neighborhood to the west of Greater Buenos Aires, was inspired by a painting and its driving force was the coincidence of the lines dribbled by its owners long before getting to know each other.
On a trial-and-error basis, it was an experimental project where we sought to get rid of the influences of the predominant images of current design and the main aim was to search for internal and external sensations, sustainability and re-using of left-over materials.
This generates situations to be found almost constantly; the virtual relationship with the garden and its pond, with three levels, interacting with each other through the double-height glass at the different times of the day, together with the clouds, the sky and its different hues. The cross ventilation and the sun entering the room in winter are also significant.
The functional layout finds a solution, in few meters, to the needs of a very large family. On the ground floor, the kitchen, the dining room and the sitting room are integrated so as to offer a spatial continuity that makes them flexible from a functional point of view and visually larger. The half-covered garage, located next to these rooms works as a complement to them, becoming a barbecue area that may be fully closed. The finishes are mainly those of the construction in apparent conditions: reinforced concrete, wood, aluminum and glass.
The main construction system involves rigid frameworks, built by concrete and steel beams and columns, whose main function is to cover large areas with little material and to replace division walls by other items such as furniture, plants, panels, metal or wooden and glass sheets.
Thus, the rooms are filled with natural light and are offered an industrial aspect inspired by the origin of Lofts in New York.
Stora fönster: foton, design och inspiration

area rug, arts and crafts, cabin, cathedral ceiling, large window, overstuffed, paprika, red sofa, rustic, stone coffee table, stone fireplace, tv over fireplace, wood ceiling,
7



















