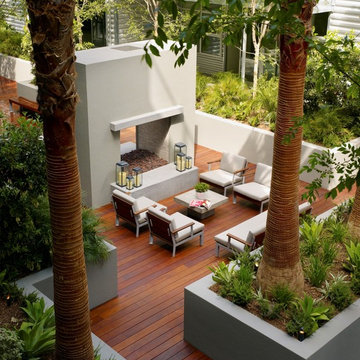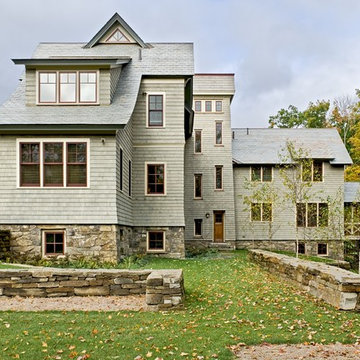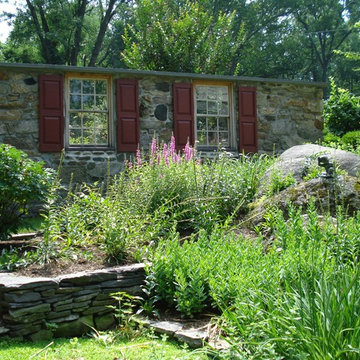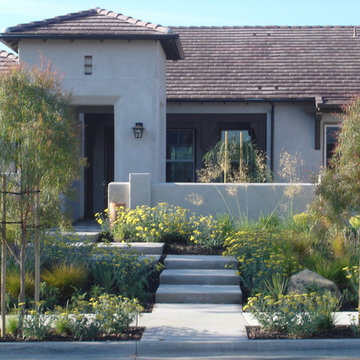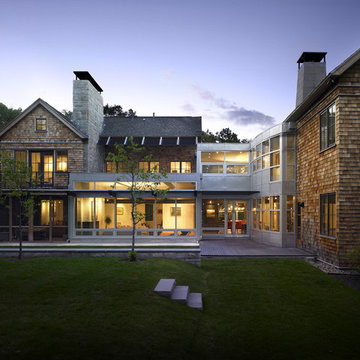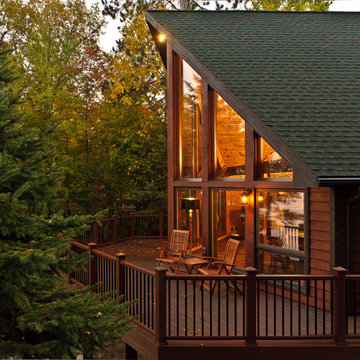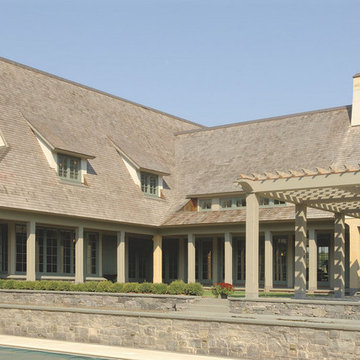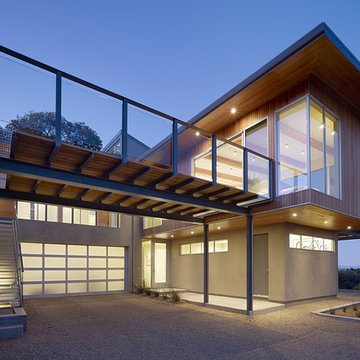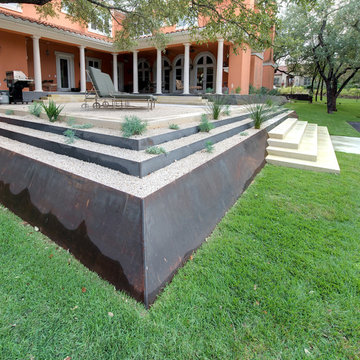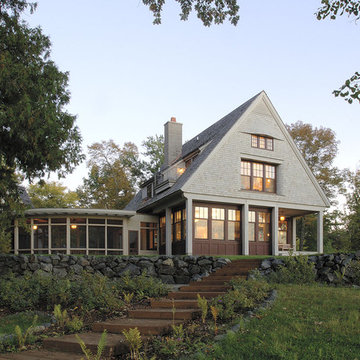Terrasser: foton, design och inspiration
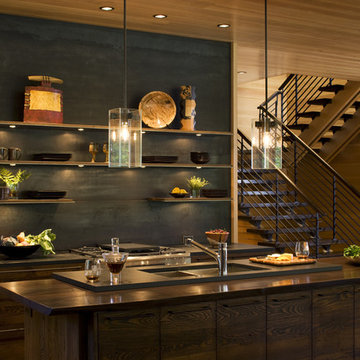
Won 2013 AIANC Design Award
Idéer för mellanstora funkis kök och matrum, med en köksö, släta luckor, skåp i mörkt trä, träbänkskiva, svart stänkskydd, stänkskydd i metallkakel, mörkt trägolv, en nedsänkt diskho, rostfria vitvaror och brunt golv
Idéer för mellanstora funkis kök och matrum, med en köksö, släta luckor, skåp i mörkt trä, träbänkskiva, svart stänkskydd, stänkskydd i metallkakel, mörkt trägolv, en nedsänkt diskho, rostfria vitvaror och brunt golv
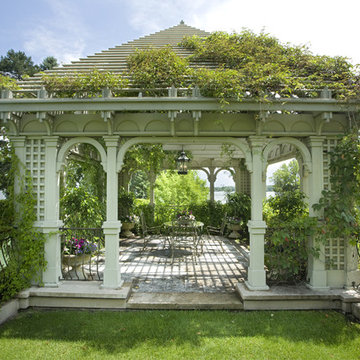
A John Kraemer & Sons estate on Lake Minnetonka's Wayzata Bay.
Photography: Landmark Photography
Inredning av en klassisk sportsplan
Inredning av en klassisk sportsplan
Hitta den rätta lokala yrkespersonen för ditt projekt
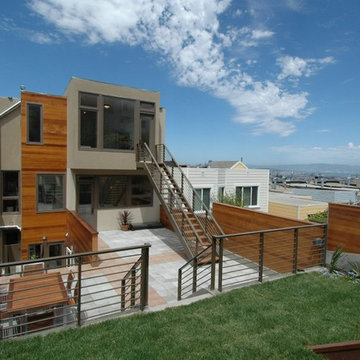
Mid-Century Modernism inspired our design for this new house in Noe Valley. The exterior is distinguished by cubic massing, well proportioned forms and use of contrasting but harmonious natural materials. These include clear cedar, stone, aluminum, colored stucco, glass railings, slate and painted wood. At the rear yard, stepped terraces provide scenic views of downtown and the Bay Bridge. Large sunken courts allow generous natural light to reach the below grade guest bedroom and office behind the first floor garage. The upper floors bedrooms and baths are flooded with natural light from carefully arranged windows that open the house to panoramic views. A mostly open plan with 10 foot ceilings and an open stairwell combine with metal railings, dropped ceilings, fin walls, a stone fireplace, stone counters and teak floors to create a unified interior.
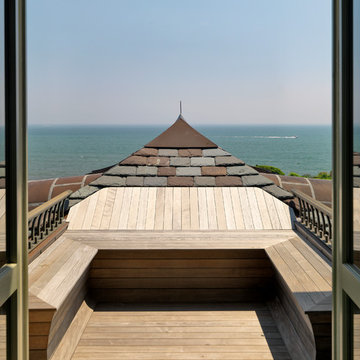
The unique site, 11 acres on a peninsula with breathtaking views of the ocean, inspired Meyer & Meyer to break the mold of waterside shingle-style homes. The estate is comprised of a main house, guest house, and existing bunker. The design of the main house involves projecting wings that appear to grow out of the hillside and spread outward toward three sides of ocean views. Architecture and landscape merge as exterior stairways and bridges provide connections to a network of paths leading to the beaches at each point. An enduring palette of local stone, salt-washed wood, and purple-green slate reflects the muted and changeable seaside hues. This beach-side retreat offers ever-changing views from windows, terraces, decks, and pathways. Tucked into the design are unexpected touches such as a hideaway wine room and a nautically-inspired crow’s nest.
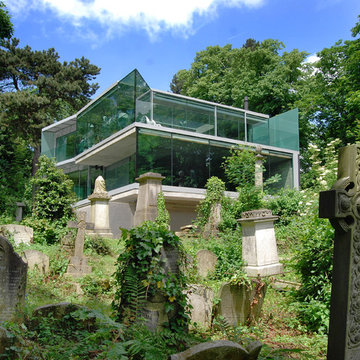
View of house from Highgate Cemetery
Photography: Lyndon Douglas
Foto på ett stort funkis grått hus, med tre eller fler plan och glasfasad
Foto på ett stort funkis grått hus, med tre eller fler plan och glasfasad
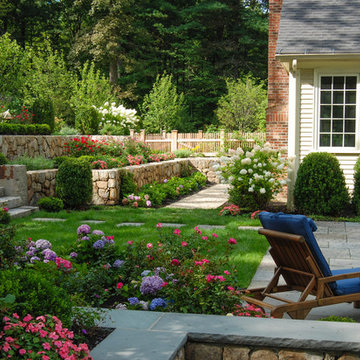
View from fireplace patio back across dining patio to the fieldstone terraces.
Foto på en mellanstor vintage bakgård, med naturstensplattor
Foto på en mellanstor vintage bakgård, med naturstensplattor
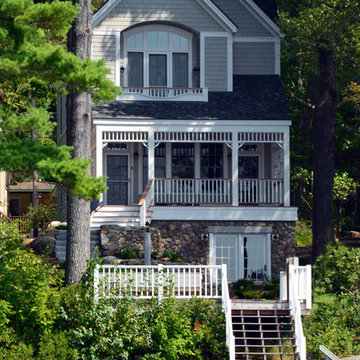
The exterior of the home is designed to complement the surrounding architecture in Blodgett Landing in Newbury, NH, while the interior boasts a more contemporary atmosphere. Architectural design by Bonin Architects & Associates. Photo by William N. Fish.
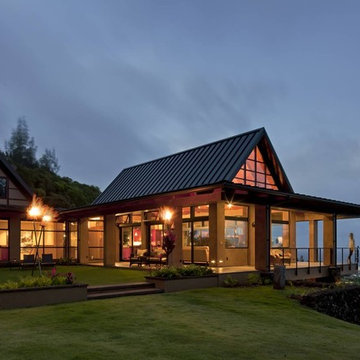
Andrea Brizzi
Inspiration för ett stort tropiskt beige hus, med två våningar, stuckatur, valmat tak och tak i metall
Inspiration för ett stort tropiskt beige hus, med två våningar, stuckatur, valmat tak och tak i metall
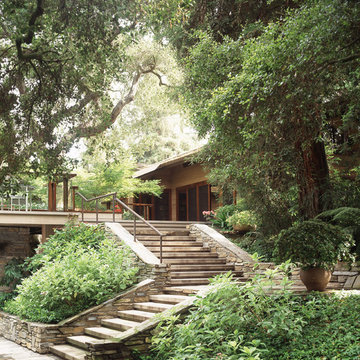
Stairs between terrace levels...
Photo - Tim Street-Porter
Bild på ett funkis hus, med två våningar
Bild på ett funkis hus, med två våningar
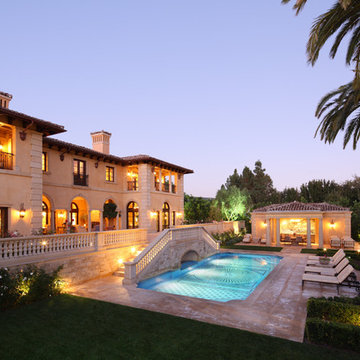
This newly completed residence is based on 1920s and '30s interpretations of smaller Italian villas, such as Villa Gamberaia outside Florence, as well as the classic estates of Southern California and Florida. The ornate interiors are modeled after period Italian villas and the Palm Beach estates of Maurice Fatio. A two-story stair hall has walls covered in stuc pierre (plaster that imitates limestone), Doric and Ionic columns,hand-forged iron railings and a skylight ceiling with an ironwork grill.
Interiors by Richard Winsberg
Landscape by Robert Truskowski
Terrasser: foton, design och inspiration
9



















