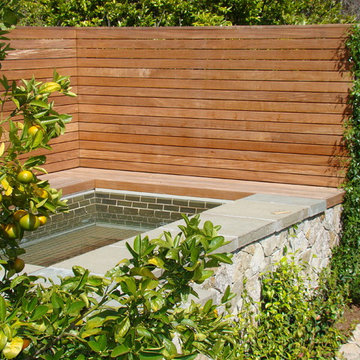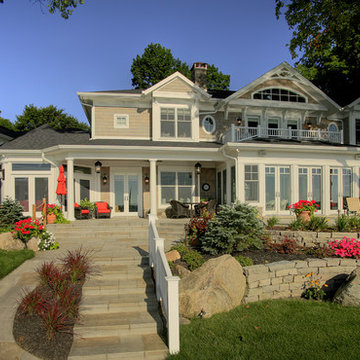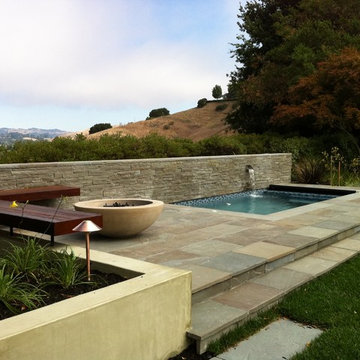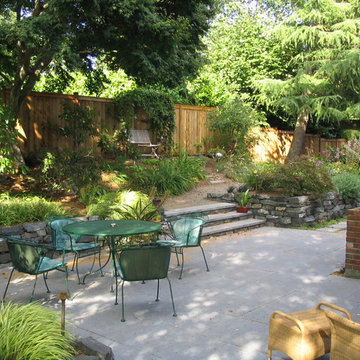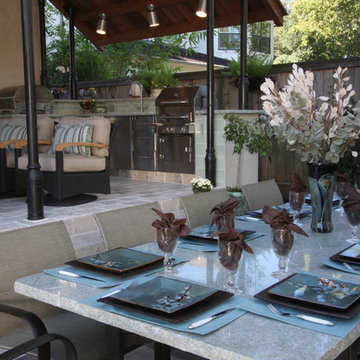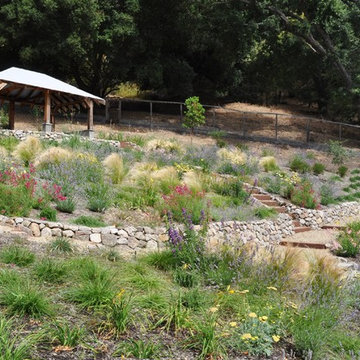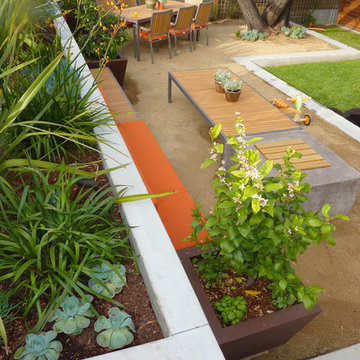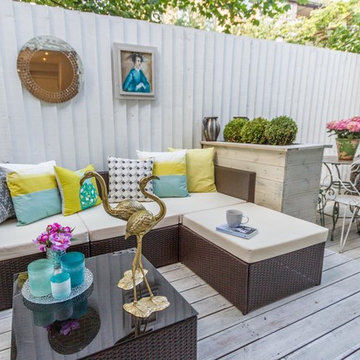Terrasser: foton, design och inspiration
Hitta den rätta lokala yrkespersonen för ditt projekt
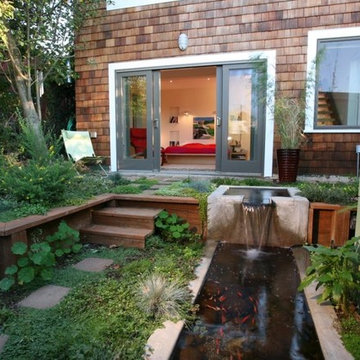
Zen inspired urban retreat with water feature and artist studio
Photographer: Michael O'Callahan
Inredning av en modern trädgård, med en fontän
Inredning av en modern trädgård, med en fontän
This project the home sat at the top of the hill with breathtaking views all around. The challenge was restrictions that dictated the placement of the pool a distance from the house. The final design was very pleasing with the swimming pool on the slope with these amazing views. A walkway leads from the side of the home to the pool gate. On entering the pool area, reveals a spa cascading into the pool, ample Techo-Bloc paver pool decking, and the valley laid out below.
Lighting by: Affordable Sprinklers & Outdoor Lighting, Vienna, VA
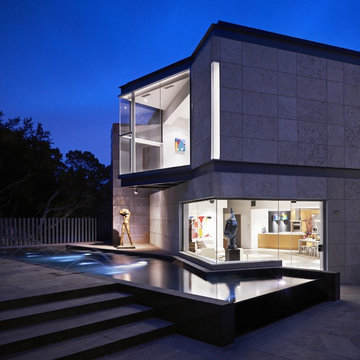
Inredning av ett modernt stort grått hus, med två våningar, platt tak och tak i mixade material
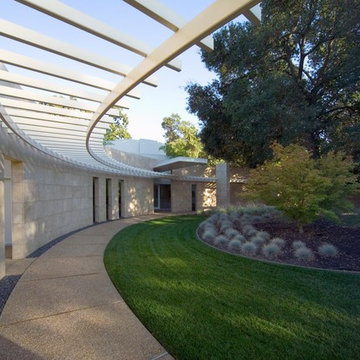
Foto på en stor funkis gårdsplan i delvis sol som tål torka, med en trädgårdsgång
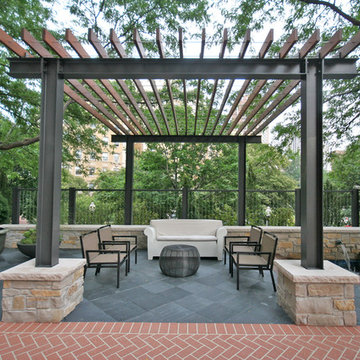
Landscape Architect: Jacobs/Ryan Associates, Photo Credit: Stephen Johnson
Bild på en stor funkis gårdsplan, med naturstensplattor och en pergola
Bild på en stor funkis gårdsplan, med naturstensplattor och en pergola
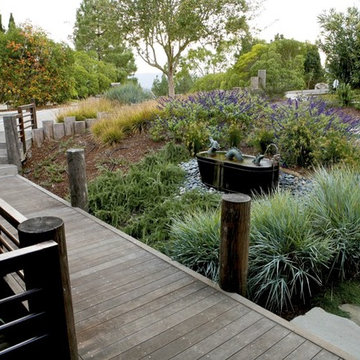
Inspiration för en eklektisk trädgård framför huset, med en fontän
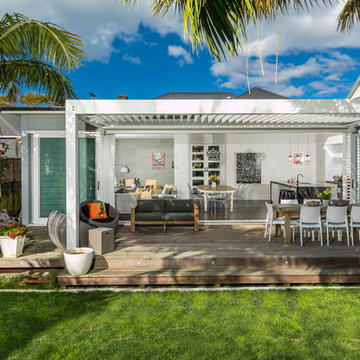
Inspiration för en maritim terrass på baksidan av huset, med utekök och en pergola
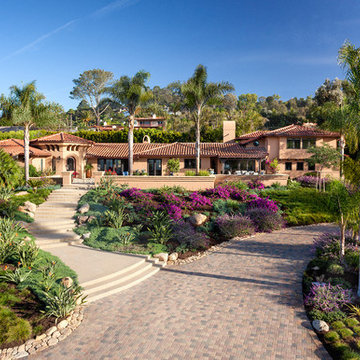
This existing home located in Santa Barbara's Hope Ranch, presented us the opportunity to accentuate what Santa Barbara living is about. By creating the entry and outdoor dining terrace, the client and their friends can relax and enjoy views to the ocean. Photographer: Jim Bartsch
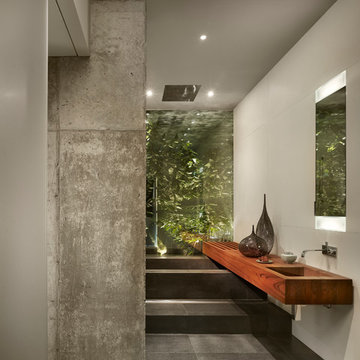
The Clients contacted Cecil Baker + Partners to reconfigure and remodel the top floor of a prominent Philadelphia high-rise into an urban pied-a-terre. The forty-five story apartment building, overlooking Washington Square Park and its surrounding neighborhoods, provided a modern shell for this truly contemporary renovation. Originally configured as three penthouse units, the 8,700 sf interior, as well as 2,500 square feet of terrace space, was to become a single residence with sweeping views of the city in all directions.
The Client’s mission was to create a city home for collecting and displaying contemporary glass crafts. Their stated desire was to cast an urban home that was, in itself, a gallery. While they enjoy a very vital family life, this home was targeted to their urban activities - entertainment being a central element.
The living areas are designed to be open and to flow into each other, with pockets of secondary functions. At large social events, guests feel free to access all areas of the penthouse, including the master bedroom suite. A main gallery was created in order to house unique, travelling art shows.
Stemming from their desire to entertain, the penthouse was built around the need for elaborate food preparation. Cooking would be visible from several entertainment areas with a “show” kitchen, provided for their renowned chef. Secondary preparation and cleaning facilities were tucked away.
The architects crafted a distinctive residence that is framed around the gallery experience, while also incorporating softer residential moments. Cecil Baker + Partners embraced every element of the new penthouse design beyond those normally associated with an architect’s sphere, from all material selections, furniture selections, furniture design, and art placement.
Barry Halkin and Todd Mason Photography
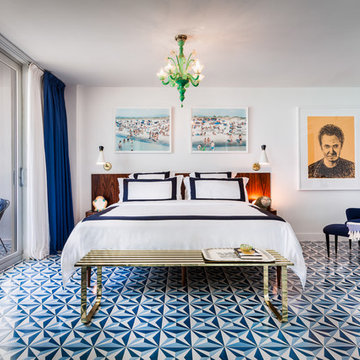
Bedroom with custom-made rosewood bed and Murano chandelier. Photo by Emilio Collavino.
Bild på ett maritimt sovrum, med vita väggar och blått golv
Bild på ett maritimt sovrum, med vita väggar och blått golv
Terrasser: foton, design och inspiration
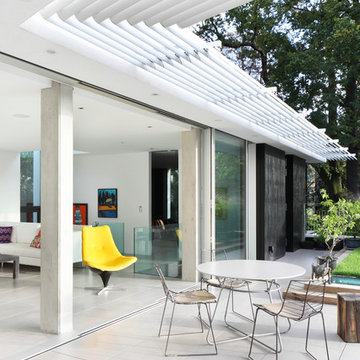
View of Roof Terrace
To Download the Brochure For E2 Architecture and Interiors’ Award Winning Project
The Pavilion Eco House, Blackheath
Please Paste the Link Below Into Your Browser http://www.e2architecture.com/downloads/
Winner of the Evening Standard's New Homes Eco + Living Award 2015 and Voted the UK's Top Eco Home in the Guardian online 2014.
6



















