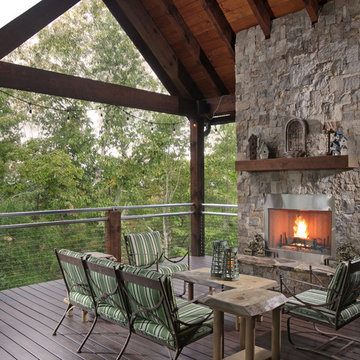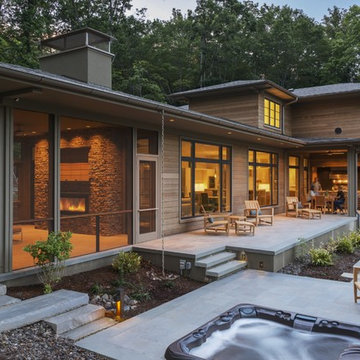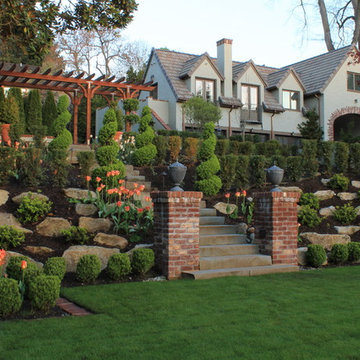Terrasser: foton, design och inspiration
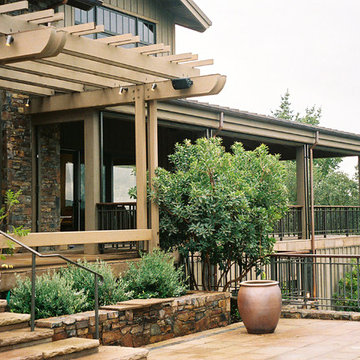
terraces and trellis
Idéer för att renovera ett rustikt beige hus, med två våningar
Idéer för att renovera ett rustikt beige hus, med två våningar
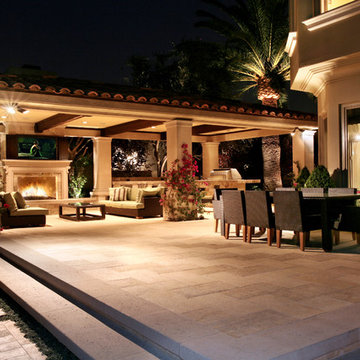
Medelhavsstil inredning av en mellanstor uteplats på baksidan av huset, med ett lusthus och en öppen spis
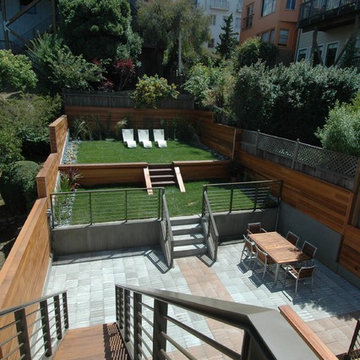
Mid-Century Modernism inspired our design for this new house in Noe Valley. The exterior is distinguished by cubic massing, well proportioned forms and use of contrasting but harmonious natural materials. These include clear cedar, stone, aluminum, colored stucco, glass railings, slate and painted wood. At the rear yard, stepped terraces provide scenic views of downtown and the Bay Bridge. Large sunken courts allow generous natural light to reach the below grade guest bedroom and office behind the first floor garage. The upper floors bedrooms and baths are flooded with natural light from carefully arranged windows that open the house to panoramic views. A mostly open plan with 10 foot ceilings and an open stairwell combine with metal railings, dropped ceilings, fin walls, a stone fireplace, stone counters and teak floors to create a unified interior.
Hitta den rätta lokala yrkespersonen för ditt projekt
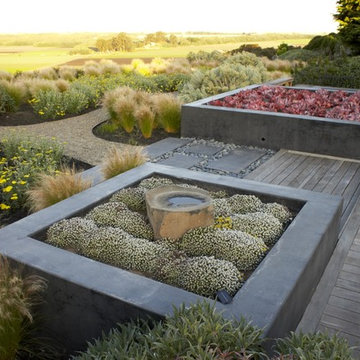
Exempel på en stor modern bakgård i delvis sol, med utekrukor och trädäck
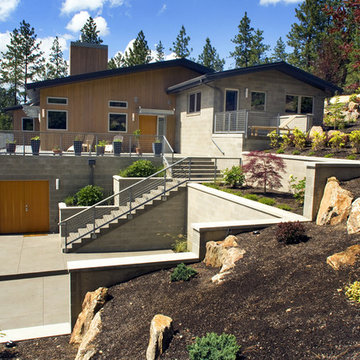
The building has been nestled into the site to maximize exposure from the south and minimize exposure from the north. Drought tolerant plantings were chosen throughout the project. The concrete block planters are watered with storm-water collected from the upper patio.
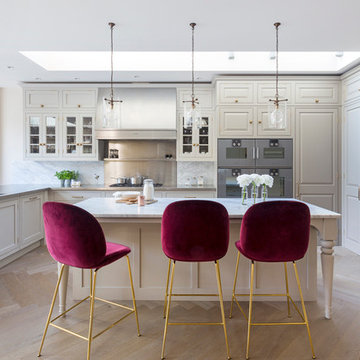
Classic bespoke hand-painted kitchen with large central island and integrated appliances. Worktops granite and stainless steel.
Inspiration för ett stort vintage kök, med ljust trägolv, grå skåp, en köksö, en dubbel diskho, stänkskydd med metallisk yta och rostfria vitvaror
Inspiration för ett stort vintage kök, med ljust trägolv, grå skåp, en köksö, en dubbel diskho, stänkskydd med metallisk yta och rostfria vitvaror

A 1980's townhouse located in the Fitler Square neighborhood of Philadelphia was in need of an upgrade. The project that resulted included substantial interior renovation to the four-story townhome overlooking the Schuylkill River.
The Owners desired a fresh interpretation of their existing space, more suited for entertaining and uncluttered modern living. This led to a reinvention of the modern master suite and a refocusing of architectural elements and materials throughout the home.
Originally comprised of a divided master bedroom, bathroom and office, the fourth floor was entirely redesigned to create a contemporary, open-plan master suite. The bedroom, now located in the center of the floor plan, is composed with custom built-in furniture and includes a glass terrarium and a wet bar. It is flanked by a dressing room on one side and a luxurious bathroom on the other, all open to one another both visually and by circulation. The bathroom includes a free-standing tub, glass shower, custom wood vanity, eco-conscious fireplace, and an outdoor terrace. The open plan allows for great breadth and a wealth of natural light, atypical of townhouse living.
The main entertaining floor houses the kitchen, dining area and living room. A sculptural ceiling defines the open dining area, while a long, low concrete hearth connects the new modern fireplace with the concrete stair treads leading up. The bright, neutral color palette of the walls and finishes contrasts against the blackened wood floors. Sleek but comfortable furnishing, dramatic recessed lighting, and a full-home speaker system complete the entertaining space.
Barry Halkin and Todd Mason Photography
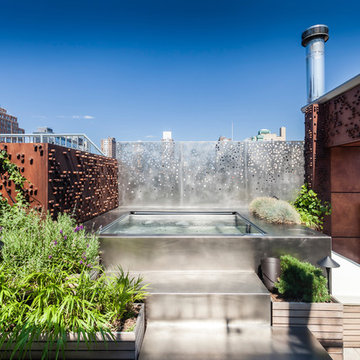
Rooftop Terrace with Hot Tub- Photo by Emilio Collavino
Inspiration för en funkis pool
Inspiration för en funkis pool
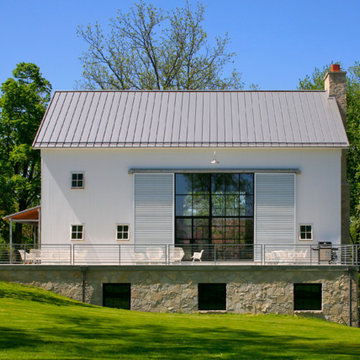
As part of the Walnut Farm project, Northworks was commissioned to convert an existing 19th century barn into a fully-conditioned home. Working closely with the local contractor and a barn restoration consultant, Northworks conducted a thorough investigation of the existing structure. The resulting design is intended to preserve the character of the original barn while taking advantage of its spacious interior volumes and natural materials.
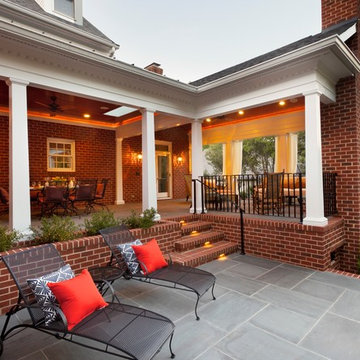
Exteriors, outdoor living, patios, porches, and fireplaces. Photos by Jim Schmid Photography
Idéer för vintage hus, med tegel
Idéer för vintage hus, med tegel
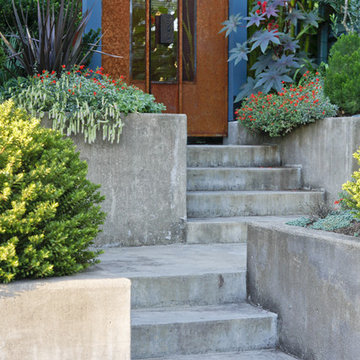
Custom garden gate
Photo by: Josh McCullough, PhytoPhoto
Idéer för att renovera en funkis trädgård, med en stödmur
Idéer för att renovera en funkis trädgård, med en stödmur
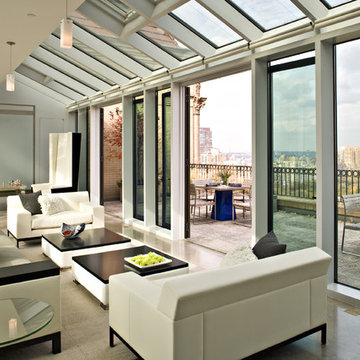
Renovation of 6,000 sf duplex apartment overlooking Central Park. Photos by Peter Paige
Modern inredning av ett mycket stort vardagsrum, med grå väggar och betonggolv
Modern inredning av ett mycket stort vardagsrum, med grå väggar och betonggolv
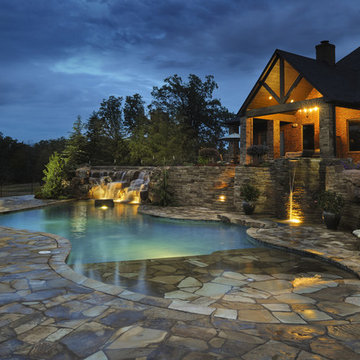
Elaborate swimming pool with dry-laid stone retaining walls, flagstone patios and beach entry, with a natural boulder waterfall.
Design and Installation by Caviness Landscape Design, Inc.
Photo by KO Rinearson
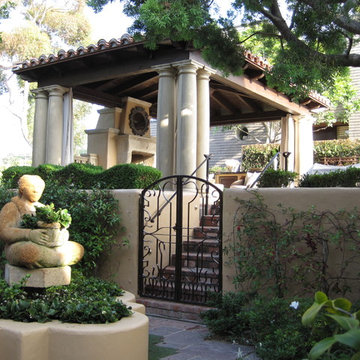
Foto på en medelhavsstil uteplats på baksidan av huset, med naturstensplattor och en eldstad
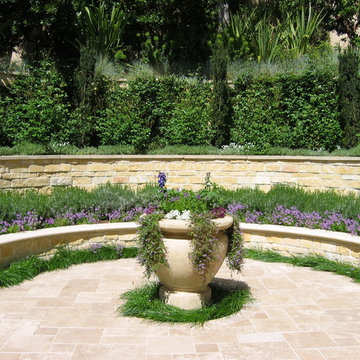
A formal courtyard with limestone walls
Inspiration för en stor medelhavsstil gårdsplan i full sol, med en stödmur och marksten i tegel
Inspiration för en stor medelhavsstil gårdsplan i full sol, med en stödmur och marksten i tegel
Terrasser: foton, design och inspiration
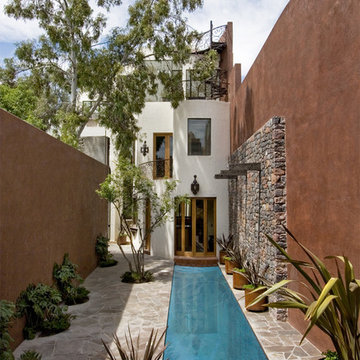
Nestled into the quiet middle of a block in the historic center of the beautiful colonial town of San Miguel de Allende, this 4,500 square foot courtyard home is accessed through lush gardens with trickling fountains and a luminous lap-pool. The living, dining, kitchen, library and master suite on the ground floor open onto a series of plant filled patios that flood each space with light that changes throughout the day. Elliptical domes and hewn wooden beams sculpt the ceilings, reflecting soft colors onto curving walls. A long, narrow stairway wrapped with windows and skylights is a serene connection to the second floor ''Moroccan' inspired suite with domed fireplace and hand-sculpted tub, and "French Country" inspired suite with a sunny balcony and oval shower. A curving bridge flies through the high living room with sparkling glass railings and overlooks onto sensuously shaped built in sofas. At the third floor windows wrap every space with balconies, light and views, linking indoors to the distant mountains, the morning sun and the bubbling jacuzzi. At the rooftop terrace domes and chimneys join the cozy seating for intimate gatherings.
3



















