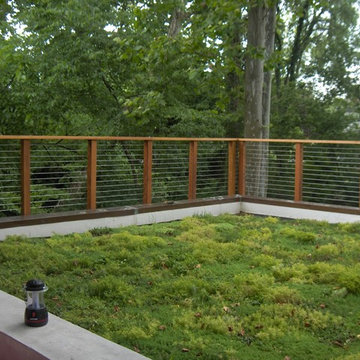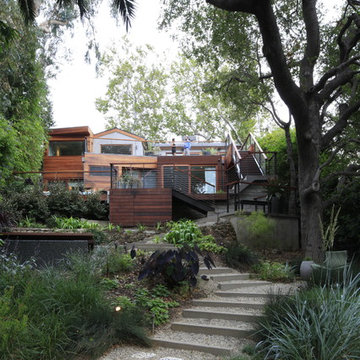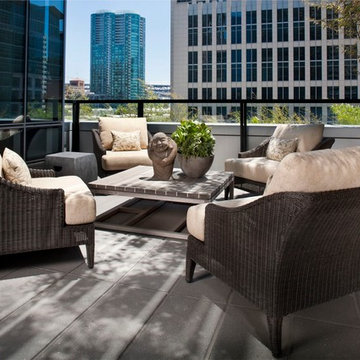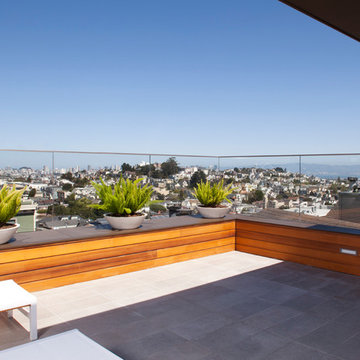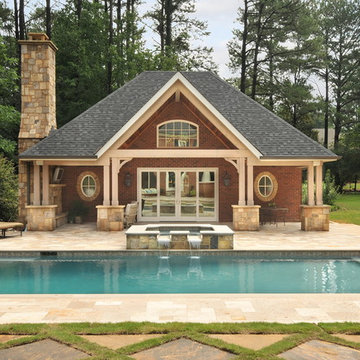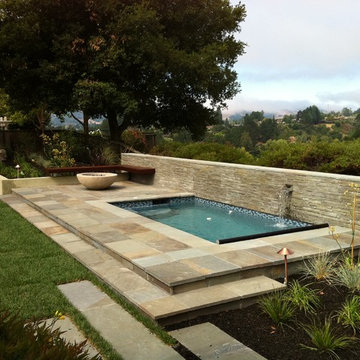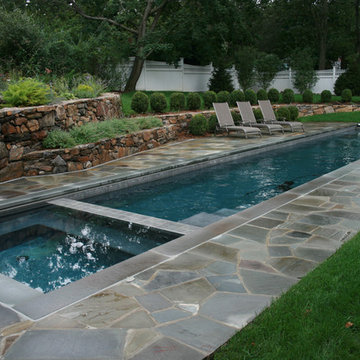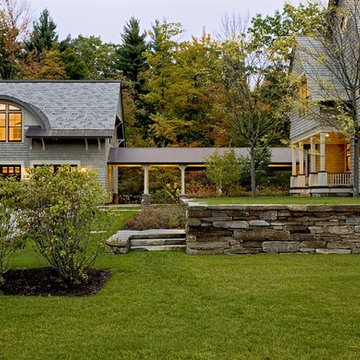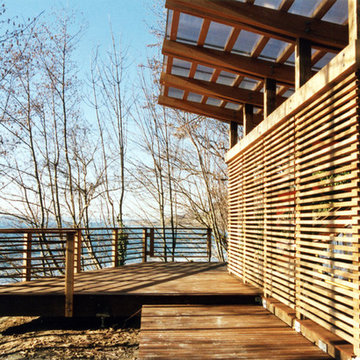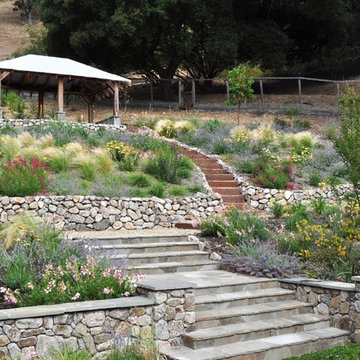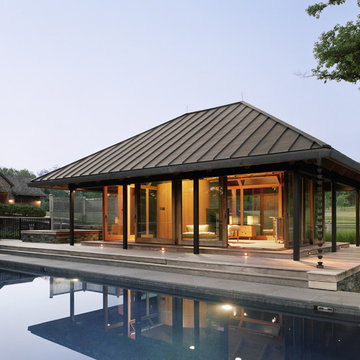Terrasser: foton, design och inspiration

E2 Homes
Modern ipe deck and landscape. Landscape and hardscape design by Evergreen Consulting.
Architecture by Green Apple Architecture.
Decks by Walk on Wood
Photos by Harvey Smith
Hitta den rätta lokala yrkespersonen för ditt projekt
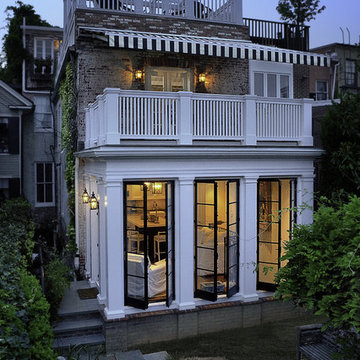
Thorsen Construction is an award-winning general contractor focusing on luxury renovations, additions and new homes in Washington D.C. Metropolitan area. In every instance, Thorsen partners with architects and homeowners to deliver an exceptional, turn-key construction experience. For more information, please visit our website at www.thorsenconstruction.us .
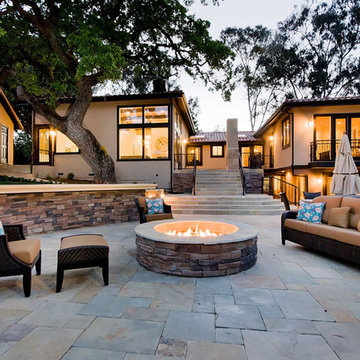
Atherton Estate newly completed in 2011.
Idéer för funkis uteplatser, med en öppen spis
Idéer för funkis uteplatser, med en öppen spis
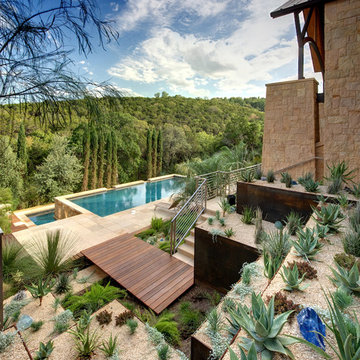
Inspiration för en stor amerikansk trädgård i full sol som tål torka, i slänt och ökenträdgård, med marksten i betong
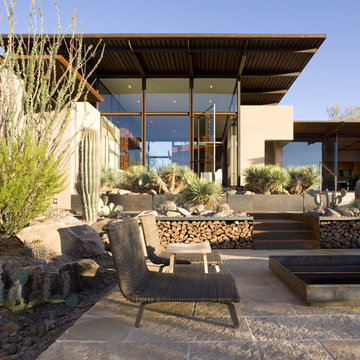
Multi-level courtyard with firepit, lounging and a golf course view.
awards
2011 - Texas Society of Architects / AIA Design Award
2010 - AIA San Antonio Merit Award
Architecture: Lake/Flato Architects
Contractor: the construction zone, ltd.
Photography: Bill Timmerman
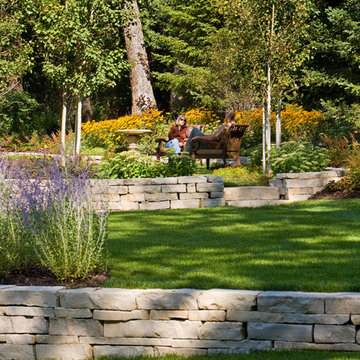
This intimate, interconnected landscape gives these homeowners three spaces that make being outside a joy.
Low stucco walls create a courtyard near the front door that has as unique sense of privacy, making it a great place to pause and view the pond below.
Under the deck the stucco walls wrap around a patio, creating a perfect place for a cool refuge from hot summer days. A custom-made fountain is integrated into the wall, a bed of lush flowers is woven into the bluestone, and a view to the surrounding landscape is framed by the posts of the deck above.
The rear patio is made of large bluestone pieces. Grassy seams between the stone soften the hard surface. Towering evergreens create privacy, drifts of colorful perennials surround the seat walls, and clumps of Aspen trees define the entrance to this enchanting outdoor room.
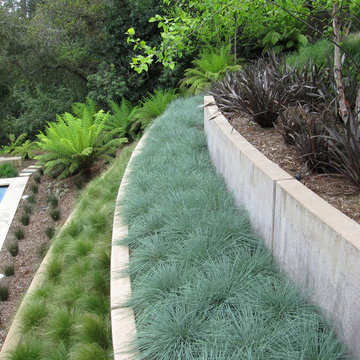
Photography: © ShadesOfGreen
Exempel på en modern trädgård, med en stödmur
Exempel på en modern trädgård, med en stödmur
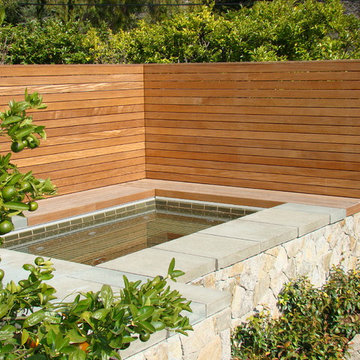
Enclosed hot tub
Inspiration för moderna trädgårdar, med en stödmur
Inspiration för moderna trädgårdar, med en stödmur
Terrasser: foton, design och inspiration
2



















