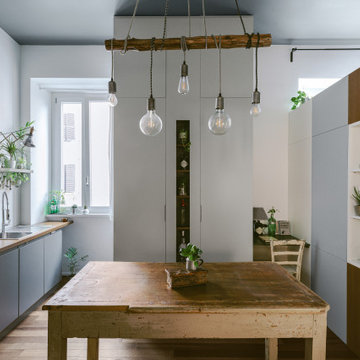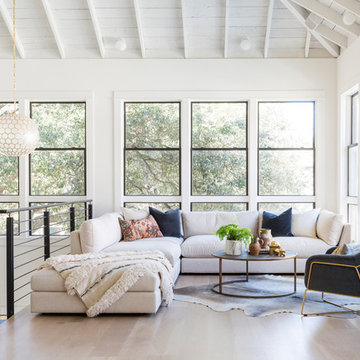20 813 foton på loftrum
Sortera efter:
Budget
Sortera efter:Populärt i dag
1 - 20 av 20 813 foton
Artikel 1 av 2

A farmhouse coastal styled home located in the charming neighborhood of Pflugerville. We merged our client's love of the beach with rustic elements which represent their Texas lifestyle. The result is a laid-back interior adorned with distressed woods, light sea blues, and beach-themed decor. We kept the furnishings tailored and contemporary with some heavier case goods- showcasing a touch of traditional. Our design even includes a separate hangout space for the teenagers and a cozy media for everyone to enjoy! The overall design is chic yet welcoming, perfect for this energetic young family.
Project designed by Sara Barney’s Austin interior design studio BANDD DESIGN. They serve the entire Austin area and its surrounding towns, with an emphasis on Round Rock, Lake Travis, West Lake Hills, and Tarrytown.
For more about BANDD DESIGN, click here: https://bandddesign.com/
To learn more about this project, click here: https://bandddesign.com/moving-water/

Bright, airy open-concept living room with large area rug, dual chaise lounge sofa, and tiered wood coffee tables by Jubilee Interiors in Los Angeles, California

Inspiration för mellanstora maritima loftrum, med ett finrum, vita väggar, ljust trägolv, en standard öppen spis, en spiselkrans i metall och beiget golv

John Buchan Homes
Klassisk inredning av ett mellanstort loftrum, med en spiselkrans i sten, vita väggar, mörkt trägolv, en standard öppen spis, en väggmonterad TV och brunt golv
Klassisk inredning av ett mellanstort loftrum, med en spiselkrans i sten, vita väggar, mörkt trägolv, en standard öppen spis, en väggmonterad TV och brunt golv

Floating above the kitchen and family room, a mezzanine offers elevated views to the lake. It features a fireplace with cozy seating and a game table for family gatherings. Architecture and interior design by Pierre Hoppenot, Studio PHH Architects.

Interior Design , Furnishing and Accessorizing for an existing condo in 10 Museum in Miami, FL.
Idéer för stora funkis loftrum, med vita väggar, klinkergolv i porslin, en fristående TV och vitt golv
Idéer för stora funkis loftrum, med vita väggar, klinkergolv i porslin, en fristående TV och vitt golv

A view of the loft-style living room showing a double height ceiling with five windows, a cozy fireplace and a steel chandelier.
Idéer för stora medelhavsstil loftrum, med vita väggar, ljust trägolv, en standard öppen spis, en spiselkrans i gips och beiget golv
Idéer för stora medelhavsstil loftrum, med vita väggar, ljust trägolv, en standard öppen spis, en spiselkrans i gips och beiget golv

Kitchenette/Office/ Living space with loft above accessed via a ladder. The bookshelf has an integrated stained wood desk/dining table that can fold up and serves as sculptural artwork when the desk is not in use.
Photography: Gieves Anderson Noble Johnson Architects was honored to partner with Huseby Homes to design a Tiny House which was displayed at Nashville botanical garden, Cheekwood, for two weeks in the spring of 2021. It was then auctioned off to benefit the Swan Ball. Although the Tiny House is only 383 square feet, the vaulted space creates an incredibly inviting volume. Its natural light, high end appliances and luxury lighting create a welcoming space.
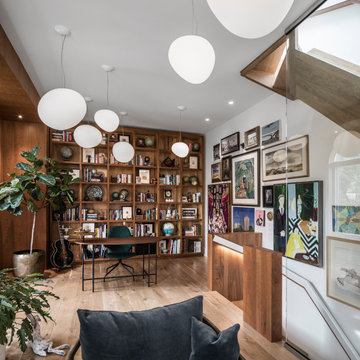
The open-plan second floor now provides efficient gallery space for a portion of the owners' contemporary art collection. Bubble lights – the Gregg Pendant, designed by Ludovica +Roberto Palomba for Foscarini – provide even lighting throughout this tall, narrow space.

Vista del salon. Carpinterias de madera nuevas inspiradas en las originales, pared de ladrillos caravista.
Exempel på ett litet industriellt loftrum, med vita väggar och mörkt trägolv
Exempel på ett litet industriellt loftrum, med vita väggar och mörkt trägolv

Bild på ett stort vintage loftrum, med ett finrum, grå väggar, mellanmörkt trägolv, en standard öppen spis, en spiselkrans i sten, en inbyggd mediavägg och brunt golv
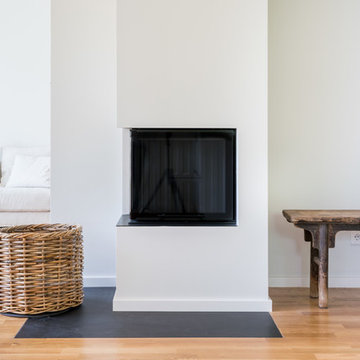
Übereck-Kamin mit bündiger Funkenschutz Platte aus Schwarzstahl
Idéer för att renovera ett mellanstort skandinaviskt loftrum, med beige väggar, ljust trägolv och en spiselkrans i gips
Idéer för att renovera ett mellanstort skandinaviskt loftrum, med beige väggar, ljust trägolv och en spiselkrans i gips

Exempel på ett stort modernt loftrum, med ett finrum, vita väggar, ljust trägolv, en standard öppen spis och beiget golv
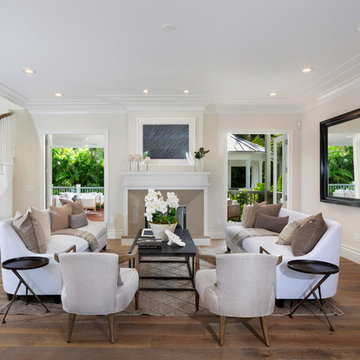
Living Room
Foto på ett mellanstort maritimt loftrum, med ett finrum, bruna väggar, mellanmörkt trägolv och brunt golv
Foto på ett mellanstort maritimt loftrum, med ett finrum, bruna väggar, mellanmörkt trägolv och brunt golv
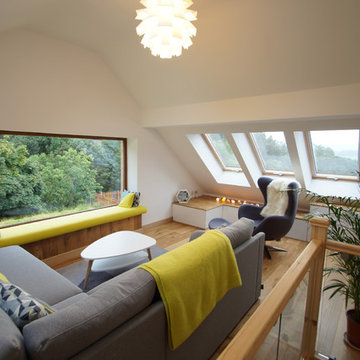
Bild på ett mellanstort funkis loftrum, med vita väggar, ljust trägolv och beiget golv
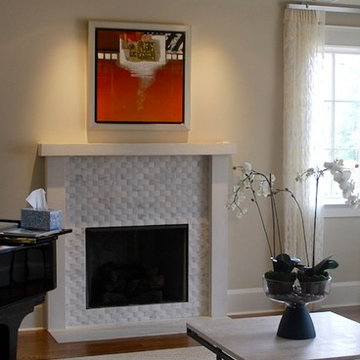
Idéer för ett mellanstort klassiskt loftrum, med mellanmörkt trägolv, en standard öppen spis, en spiselkrans i trä och blått golv
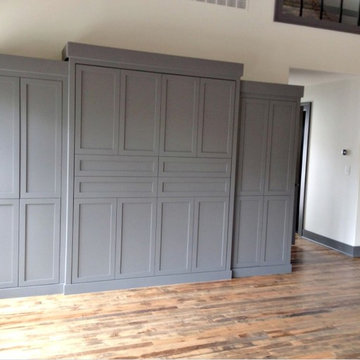
Idéer för att renovera ett mellanstort industriellt loftrum, med ett finrum, vita väggar och mörkt trägolv
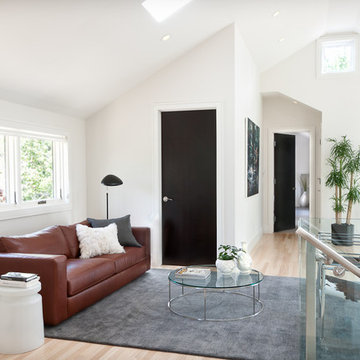
This rustic modern home was purchased by an art collector that needed plenty of white wall space to hang his collection. The furnishings were kept neutral to allow the art to pop and warm wood tones were selected to keep the house from becoming cold and sterile. Published in Modern In Denver | The Art of Living.
Daniel O'Connor Photography
20 813 foton på loftrum
1
