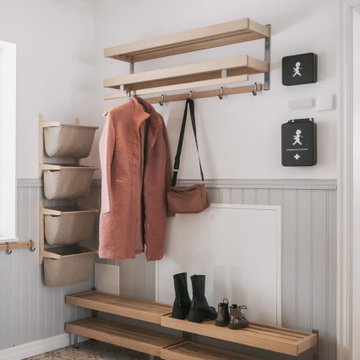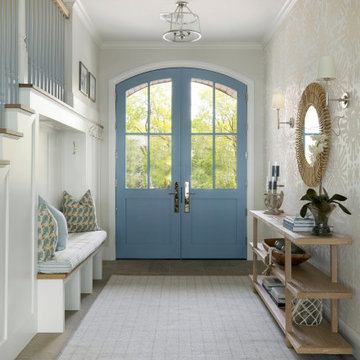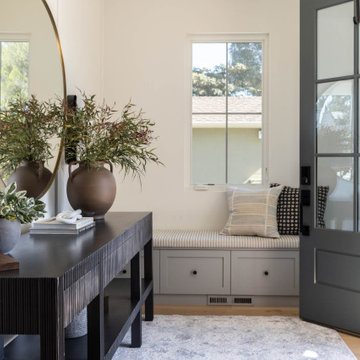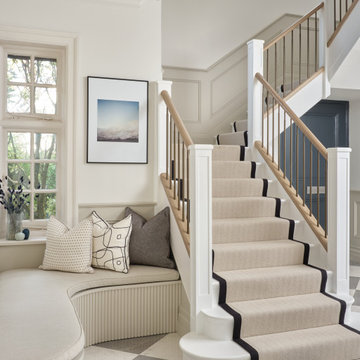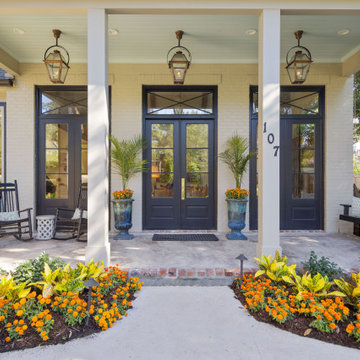501 344 foton på entré
Sortera efter:
Budget
Sortera efter:Populärt i dag
1 - 20 av 501 344 foton
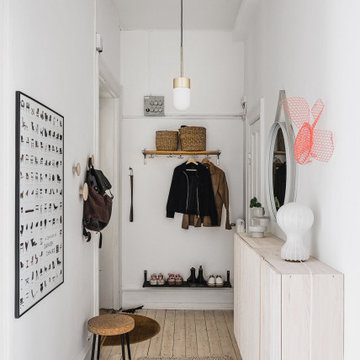
Idéer för att renovera en minimalistisk entré, med vita väggar, ljust trägolv och beiget golv

a good dog hanging out
Bild på ett mellanstort vintage kapprum, med klinkergolv i keramik, svart golv och grå väggar
Bild på ett mellanstort vintage kapprum, med klinkergolv i keramik, svart golv och grå väggar
Hitta den rätta lokala yrkespersonen för ditt projekt

Interior Design: Tucker Thomas Interior Design
Builder: Structural Image
Photography: Spacecrafting
Custom Cabinetry: Engstrom
Wood Products
Exempel på ett mellanstort klassiskt kapprum, med flerfärgat golv
Exempel på ett mellanstort klassiskt kapprum, med flerfärgat golv

We designed this built in bench with shoe storage drawers, a shelf above and high and low hooks for adults and kids.
Photos: David Hiser
Idéer för att renovera ett litet vintage kapprum, med flerfärgade väggar, en enkeldörr och glasdörr
Idéer för att renovera ett litet vintage kapprum, med flerfärgade väggar, en enkeldörr och glasdörr

Exempel på ett mellanstort amerikanskt kapprum, med blå väggar, klinkergolv i porslin, en enkeldörr, en vit dörr och grått golv

Bright and beautiful foyer in Charlotte, NC with custom wall paneling, chandelier, wooden console table, black mirror, table lamp, decorative pieces and rug over wood floors.

Entrance to this home features ship lap walls & ceilings that are off set with a brilliant blue barn door and abstract ocean theme art.
Photography by Patrick Brickman

The shape of the angled porch-roof, sets the tone for a truly modern entryway. This protective covering makes a dramatic statement, as it hovers over the front door. The blue-stone terrace conveys even more interest, as it gradually moves upward, morphing into steps, until it reaches the porch.
Porch Detail
The multicolored tan stone, used for the risers and retaining walls, is proportionally carried around the base of the house. Horizontal sustainable-fiber cement board replaces the original vertical wood siding, and widens the appearance of the facade. The color scheme — blue-grey siding, cherry-wood door and roof underside, and varied shades of tan and blue stone — is complimented by the crisp-contrasting black accents of the thin-round metal columns, railing, window sashes, and the roof fascia board and gutters.
This project is a stunning example of an exterior, that is both asymmetrical and symmetrical. Prior to the renovation, the house had a bland 1970s exterior. Now, it is interesting, unique, and inviting.
Photography Credit: Tom Holdsworth Photography
Contractor: Owings Brothers Contracting
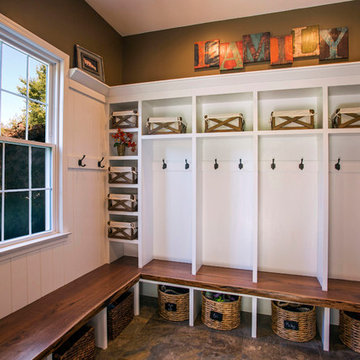
Final shot of the project.
Photo by Phil Krugler
Idéer för att renovera ett lantligt kapprum, med bruna väggar
Idéer för att renovera ett lantligt kapprum, med bruna väggar

Building Design, Plans, and Interior Finishes by: Fluidesign Studio I Builder: Anchor Builders I Photographer: sethbennphoto.com
Foto på ett mellanstort vintage kapprum, med beige väggar och skiffergolv
Foto på ett mellanstort vintage kapprum, med beige väggar och skiffergolv

Idéer för ett stort klassiskt kapprum, med gröna väggar, klinkergolv i porslin och vitt golv

White Oak screen and planks for doors. photo by Whit Preston
Idéer för att renovera en 60 tals foajé, med vita väggar, betonggolv, en dubbeldörr och mellanmörk trädörr
Idéer för att renovera en 60 tals foajé, med vita väggar, betonggolv, en dubbeldörr och mellanmörk trädörr

John Granen
Inspiration för mellanstora 60 tals ingångspartier, med en enkeldörr och mellanmörk trädörr
Inspiration för mellanstora 60 tals ingångspartier, med en enkeldörr och mellanmörk trädörr

Keeping track of all the coats, shoes, backpacks and specialty gear for several small children can be an organizational challenge all by itself. Combine that with busy schedules and various activities like ballet lessons, little league, art classes, swim team, soccer and music, and the benefits of a great mud room organization system like this one becomes invaluable. Rather than an enclosed closet, separate cubbies for each family member ensures that everyone has a place to store their coats and backpacks. The look is neat and tidy, but easier than a traditional closet with doors, making it more likely to be used by everyone — including children. Hooks rather than hangers are easier for children and help prevent jackets from being to left on the floor. A shoe shelf beneath each cubby keeps all the footwear in order so that no one ever ends up searching for a missing shoe when they're in a hurry. a drawer above the shoe shelf keeps mittens, gloves and small items handy. A shelf with basket above each coat cubby is great for keys, wallets and small items that might otherwise become lost. The cabinets above hold gear that is out-of-season or infrequently used. An additional shoe cupboard that spans from floor to ceiling offers a place to keep boots and extra shoes.
White shaker style cabinet doors with oil rubbed bronze hardware presents a simple, clean appearance to organize the clutter, while bead board panels at the back of the coat cubbies adds a casual, country charm.
Designer - Gerry Ayala
Photo - Cathy Rabeler

This beautiful foyer is filled with different patterns and textures.
Inredning av en modern mellanstor foajé, med svarta väggar, vinylgolv, en dubbeldörr, en svart dörr och brunt golv
Inredning av en modern mellanstor foajé, med svarta väggar, vinylgolv, en dubbeldörr, en svart dörr och brunt golv
501 344 foton på entré
1
