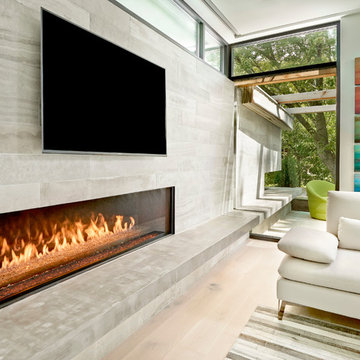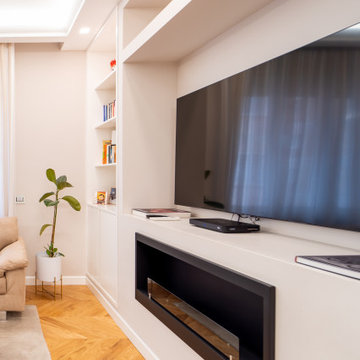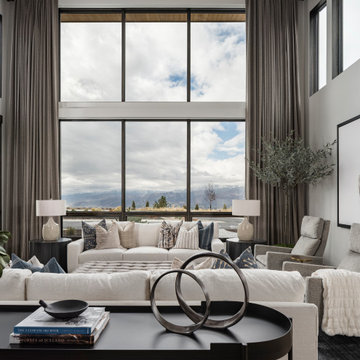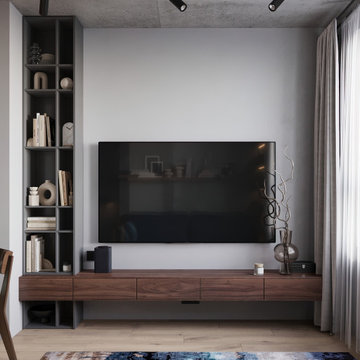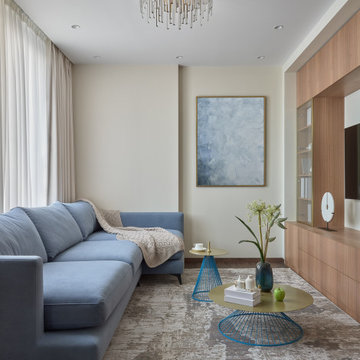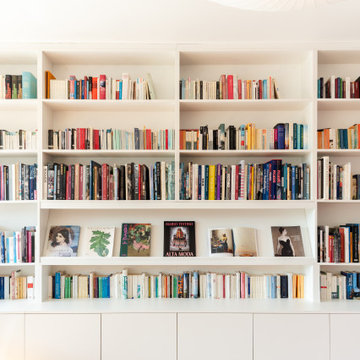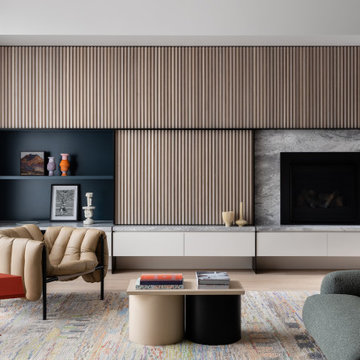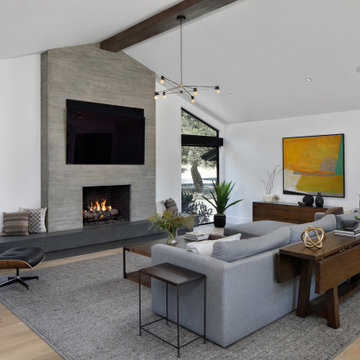184 925 foton på modernt allrum
Sortera efter:
Budget
Sortera efter:Populärt i dag
21 - 40 av 184 925 foton
Artikel 1 av 2

Modern inredning av ett stort allrum med öppen planlösning, med vita väggar, mellanmörkt trägolv och brunt golv

Idéer för att renovera ett stort funkis allrum, med vita väggar, ljust trägolv och en inbyggd mediavägg
Hitta den rätta lokala yrkespersonen för ditt projekt

Built-in bookshelves, Built-in computer Desk, Computer Center, Media Center, Painted Bookshelves, Turquoise, hidden desk, hidden chair, hidden bench, family room, painted back of bookshelves
www.coryconnordesigns

Family/Entertaining Room with Linear Fireplace by Charles Cunniffe Architects http://cunniffe.com/projects/willoughby-way/ Photo by David O. Marlow
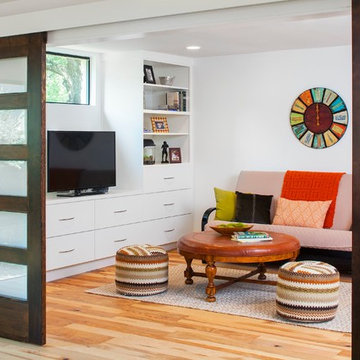
The existing dark kitchen is replaced by a new second family room. A window was added to allow the room to be brighter. The sliding wood and glass doors allow the second family room to be separated from the main room so that the kids have a place to go that is still under supervision from the kitchen.
Photo by Tre Dunham
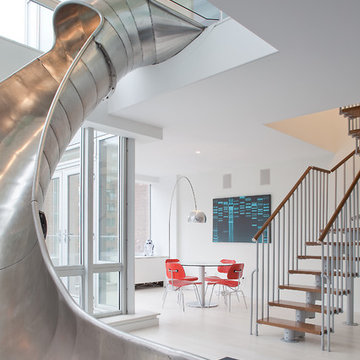
TCA has had a lot of experience connecting smaller apartments together into a seamless whole, this this adventurous client requested something we'd never seen before. IN a newly constructed multi-residential development, in the East Village of NYC, TCA had the opportunity to meet a unique client's desire to combine two penthouse condos...with a helical slide. In this transformation, two identical 1-bedroom units, one atop the other, were combined into a duplex 2-bedroom home with the option to descend in the usual way on a new Italian-made "Rintal" stair, or more speedily, in a seated position, careening through the hew double-height atrium.
The half-tube stainless steel slide starts on the top floor neat the office, and lands below near both the living and dining areas. The sculptural slide is housed in a newly created 18' tall double-height space, which includes custom designed glass railings. The image of the stainless steel curves in front of the oversized window to the city beyond, say nothing of the irrepressible glee of grown adults on the slide, is surprisingly poetic; with careful detail, the playground element is an unexpectedly elegant addition to the space.
Upon completion, the owner enjoys not only the newly combined total of 2,400 square feet, but also a new game room, office, putting green on the terrace, and of course, the slide. TCA managed to creatively and successfully turn this now 2 story East Village duplex penthouse into a perfect place for both work and play.
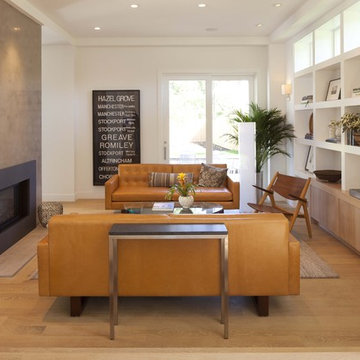
Bild på ett funkis allrum, med vita väggar, mellanmörkt trägolv och en standard öppen spis
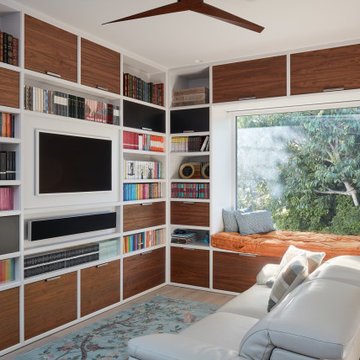
Conceived of as a C-shaped house with a small private courtyard and a large private rear yard, this new house maximizes the floor area available to build on this smaller Palo Alto lot. An Accessory Dwelling Unit (ADU) integrated into the main structure gave a floor area bonus. For now, it will be used for visiting relatives. One challenge of this design was keeping a low profile and proportional design while still meeting the FEMA flood plain requirement that the finished floor start about 3′ above grade.
The new house has four bedrooms (including the attached ADU), a separate family room with a window seat, a music room, a prayer room, and a large living space that opens to the private small courtyard as well as a large covered patio at the rear. Mature trees around the perimeter of the lot were preserved, and new ones planted, for private indoor-outdoor living.
C-shaped house, New home, ADU, Palo Alto, CA, courtyard,
KA Project Team: John Klopf, AIA, Angela Todorova, Lucie Danigo
Structural Engineer: ZFA Structural Engineers
Landscape Architect: Outer Space Landscape Architects
Contractor: Coast to Coast Development
Photography: ©2023 Mariko Reed
Year Completed: 2022
Location: Palo Alto, CA
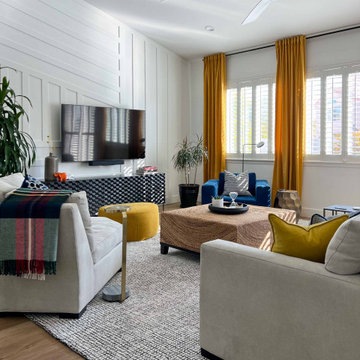
I intentionally did not want to add an electrical fireplace like everyone does now under tv. Goal was to make it timeless and functional and we achieved it with an eye stoping sideboard and geometric slated wall.
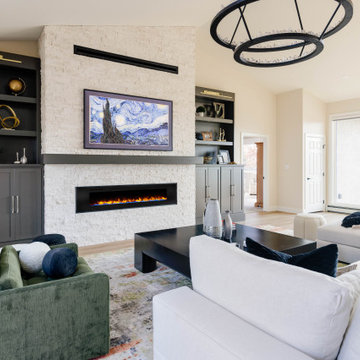
Continuing the theme of opening things up, we removed a huge central fireplace wall and a corner bar to integrate the family room with the dining area and kitchen. In addition to lightening the palette, we installed a sleek new fireplace, which also happens to be more energy-efficient, shelving for extra storage, and special new lights for a soft glow. The clients love entertaining and watching TV, so we made sure they had plenty of chic space for lounging.

Foto på ett stort funkis allrum, med vita väggar, plywoodgolv, en standard öppen spis, en spiselkrans i gips, en väggmonterad TV och brunt golv

Triplo salotto con arredi su misura, parquet rovere norvegese e controsoffitto a vela con strip led incassate e faretti quadrati.
Exempel på ett stort modernt allrum med öppen planlösning, med ljust trägolv, en spiselkrans i gips, en väggmonterad TV, ett bibliotek, en bred öppen spis och beige väggar
Exempel på ett stort modernt allrum med öppen planlösning, med ljust trägolv, en spiselkrans i gips, en väggmonterad TV, ett bibliotek, en bred öppen spis och beige väggar
184 925 foton på modernt allrum
2
