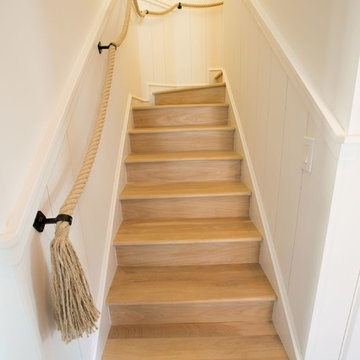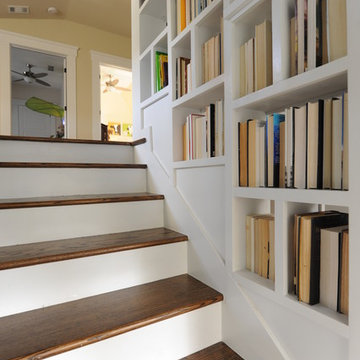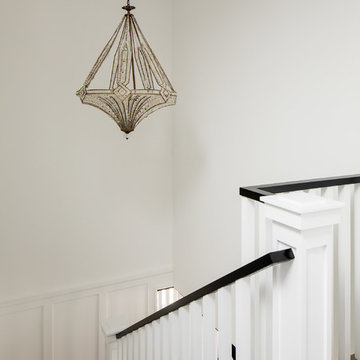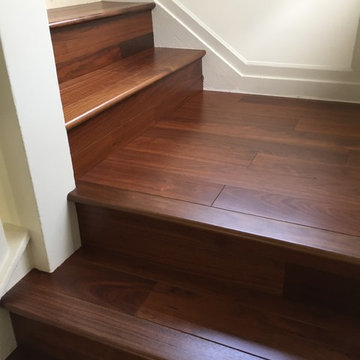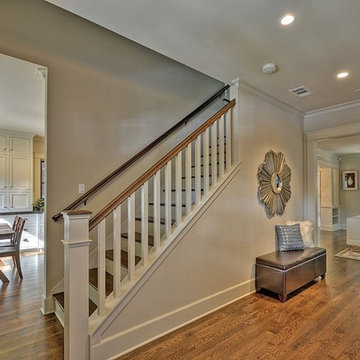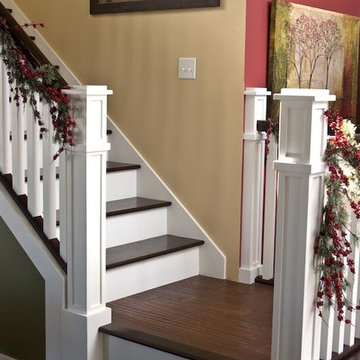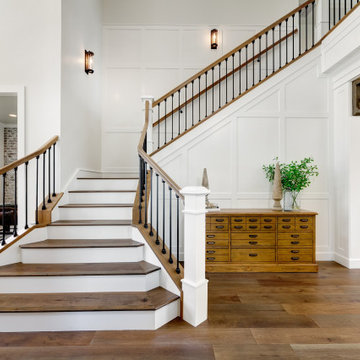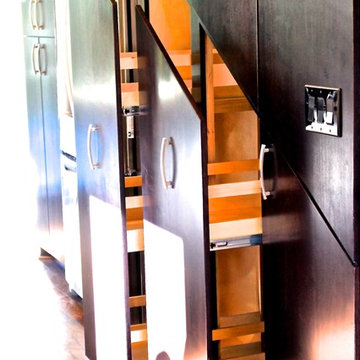12 957 foton på amerikansk trappa
Sortera efter:
Budget
Sortera efter:Populärt i dag
121 - 140 av 12 957 foton
Artikel 1 av 2
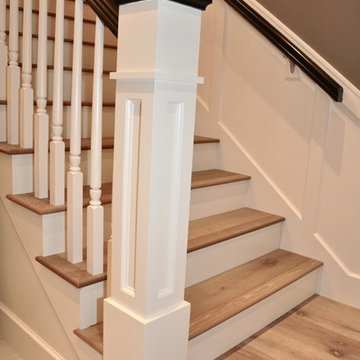
Painted handrail package, including oversize posts and caps, turned spindles, and stained White Oak handrail. Thank you to Munro Homes for supplying the pictures.
Hitta den rätta lokala yrkespersonen för ditt projekt
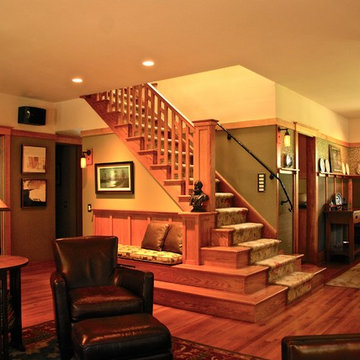
The stairs were designed to wrap around into the Living Room, to form an integral bench. The opening to the right leads into the Dining Room.
During parties, the bench provides extra seating, as do the steps. This is especially nice when someone is playing the piano.
The railing balusters were designed to use square quarter sawn oak stock, and was built on premises.
Photo by Glen Grayson, AIA
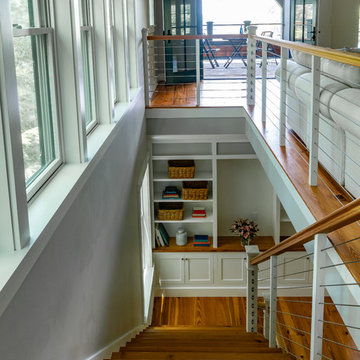
Situated on the edge of New Hampshire’s beautiful Lake Sunapee, this Craftsman-style shingle lake house peeks out from the towering pine trees that surround it. When the clients approached Cummings Architects, the lot consisted of 3 run-down buildings. The challenge was to create something that enhanced the property without overshadowing the landscape, while adhering to the strict zoning regulations that come with waterfront construction. The result is a design that encompassed all of the clients’ dreams and blends seamlessly into the gorgeous, forested lake-shore, as if the property was meant to have this house all along.
The ground floor of the main house is a spacious open concept that flows out to the stone patio area with fire pit. Wood flooring and natural fir bead-board ceilings pay homage to the trees and rugged landscape that surround the home. The gorgeous views are also captured in the upstairs living areas and third floor tower deck. The carriage house structure holds a cozy guest space with additional lake views, so that extended family and friends can all enjoy this vacation retreat together. Photo by Eric Roth
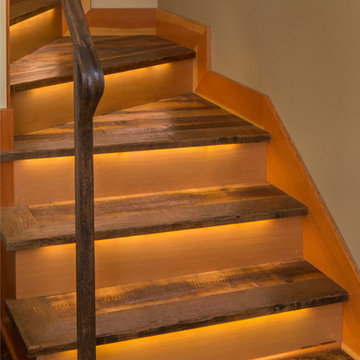
The homeowner of this old, detached garage wanted to create a functional living space with a kitchen, bathroom and second-story bedroom, while still maintaining a functional garage space. We salvaged hickory wood for the floors and built custom fir cabinets in the kitchen with patchwork tile backsplash and energy efficient appliances. As a historical home but without historical requirements, we had fun blending era-specific elements like traditional wood windows, French doors, and wood garage doors with modern elements like solar panels on the roof and accent lighting in the stair risers. In preparation for the next phase of construction (a full kitchen remodel and addition to the main house), we connected the plumbing between the main house and carriage house to make the project more cost-effective. We also built a new gate with custom stonework to match the trellis, expanded the patio between the main house and garage, and installed a gas fire pit to seamlessly tie the structures together and provide a year-round outdoor living space.
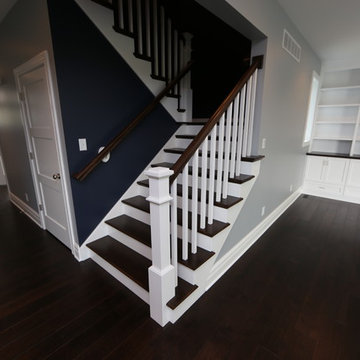
An incredible custom 3,300 square foot custom Craftsman styled 2-story home with detailed amenities throughout.
Inspiration för en stor amerikansk u-trappa i trä, med sättsteg i trä och räcke i trä
Inspiration för en stor amerikansk u-trappa i trä, med sättsteg i trä och räcke i trä
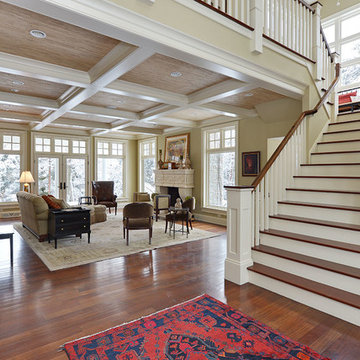
Inspiration för mellanstora amerikanska u-trappor i trä, med sättsteg i målat trä
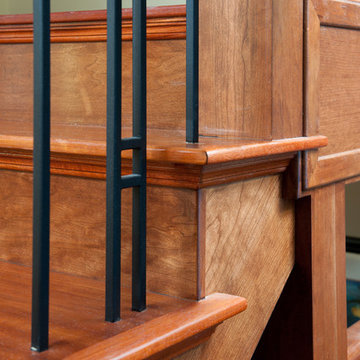
Solid jatoba treads accent this closed riser cherry wood staircase. This traditional stair blends fine details with simple design. The natural finish accentuates the true colour of the solid wood. The stairs’ open, saw tooth style stringers show the beautiful craftsmanship of the treads.
Photography by Jason Ness
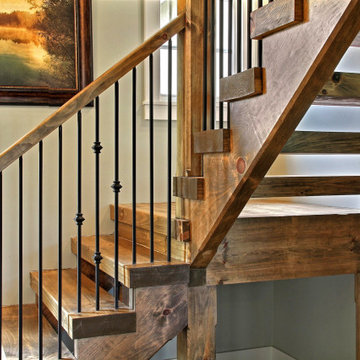
This Craftsman home remodel features lightly stained cedar shake on the outside with a crafted timber entrance and French entry doors, while the inside boasts timber and wood details on the floor and ceilings.
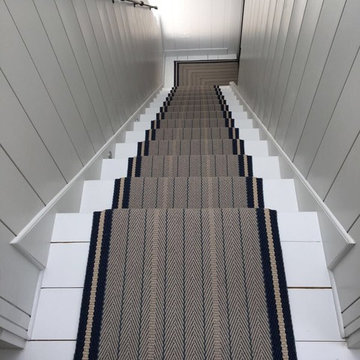
Roger Oates Trent Airforce stair runner carpet fitted to white painted staircase in Barnes London
Inredning av en amerikansk mellanstor l-trappa i trä, med sättsteg i trä och räcke i trä
Inredning av en amerikansk mellanstor l-trappa i trä, med sättsteg i trä och räcke i trä
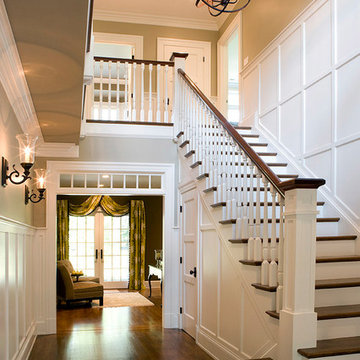
Warren Patterson
Idéer för amerikanska trappor i trä, med sättsteg i målat trä och räcke i trä
Idéer för amerikanska trappor i trä, med sättsteg i målat trä och räcke i trä
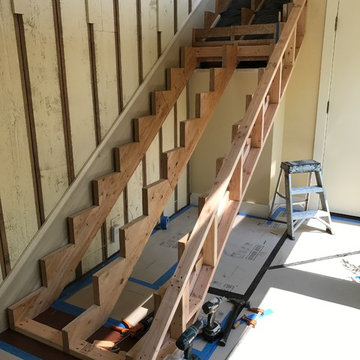
Stair stringers or carriages
Portland Stair Company
Inredning av en amerikansk trappa, med heltäckningsmatta, sättsteg med heltäckningsmatta och räcke i flera material
Inredning av en amerikansk trappa, med heltäckningsmatta, sättsteg med heltäckningsmatta och räcke i flera material
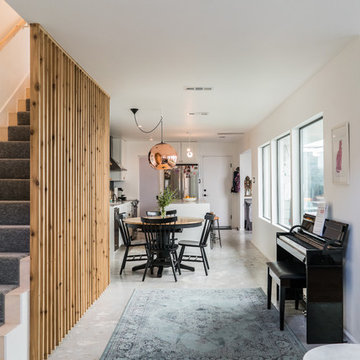
Inspiration för en mellanstor amerikansk rak trappa i trä, med räcke i trä och sättsteg i trä
12 957 foton på amerikansk trappa
7
