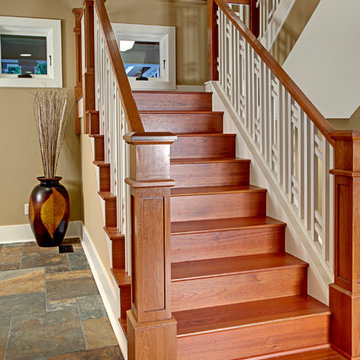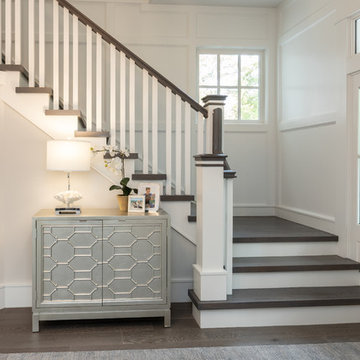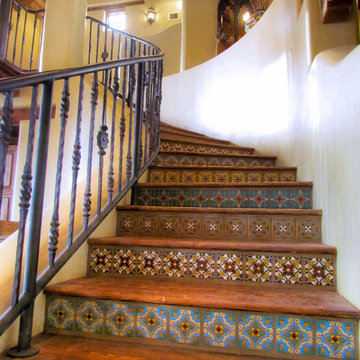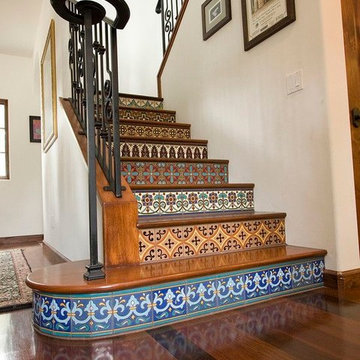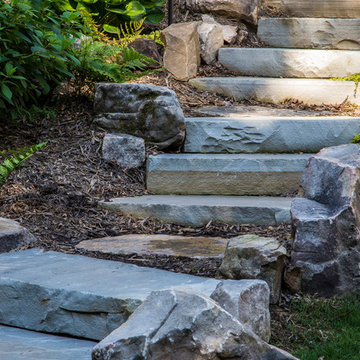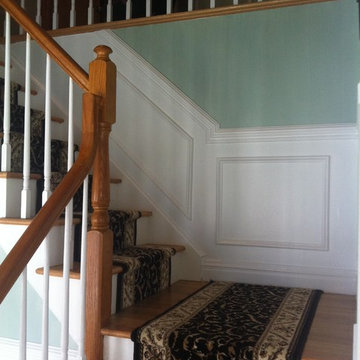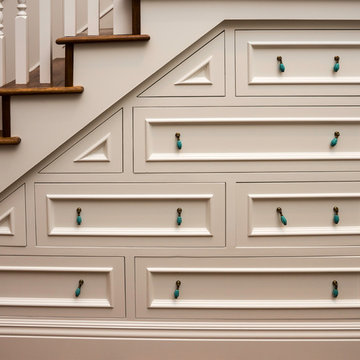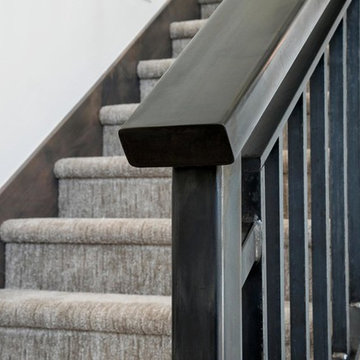12 967 foton på amerikansk trappa
Sortera efter:
Budget
Sortera efter:Populärt i dag
261 - 280 av 12 967 foton
Artikel 1 av 2
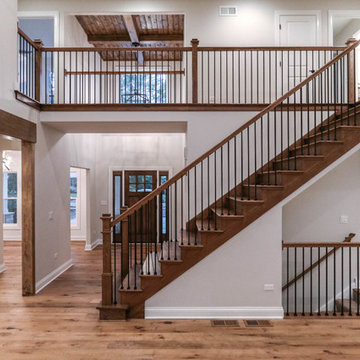
DJK Custom Homes, Inc.
Inspiration för stora amerikanska raka trappor i trä, med sättsteg i trä och räcke i trä
Inspiration för stora amerikanska raka trappor i trä, med sättsteg i trä och räcke i trä
Hitta den rätta lokala yrkespersonen för ditt projekt
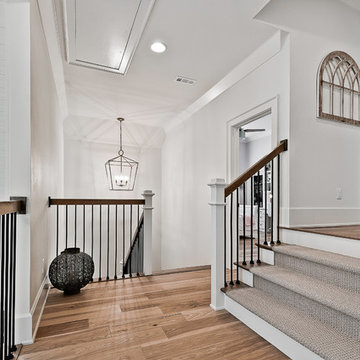
Foto på en amerikansk u-trappa i trä, med sättsteg med heltäckningsmatta och räcke i metall
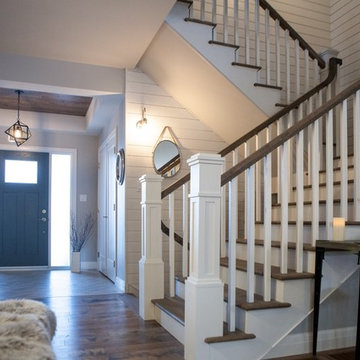
This staircase is the centerpiece of this home. With its classic white newel posts, custom stain to match the floors and its ship lap walls, this is a statement all on its own
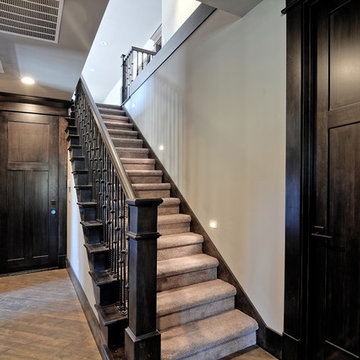
Amerikansk inredning av en mellanstor rak trappa, med heltäckningsmatta, sättsteg med heltäckningsmatta och räcke i metall
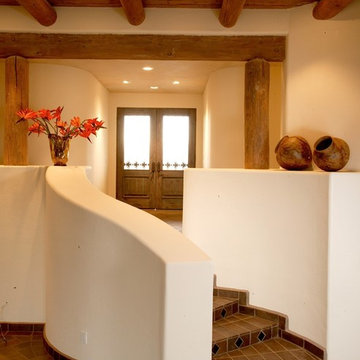
THE FOYER & GREAT ROOM ENTRY: Flowing contemporary Santa Fe design. Large radiuses utilized at drywall corners, Ponderosa Post & Beam detailing, with doug-fir ceiling. Careful attention paid to accent lighting and anticipated artwork. Flooring of Reverse-Moreno Satillo Tile cut into halves to be utilized into herring-bone pattern. Front doors (beyond) of Solid Wire-Brushed Cedar with exterior wrought iron grille & detail.
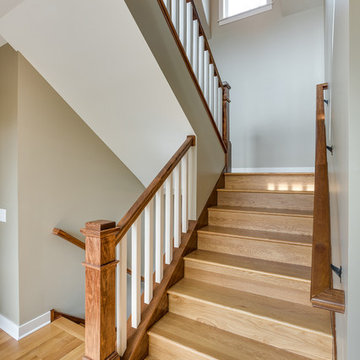
Quarterwsawn Oak treads & risers.
Exempel på en mellanstor amerikansk u-trappa i trä, med sättsteg i trä
Exempel på en mellanstor amerikansk u-trappa i trä, med sättsteg i trä
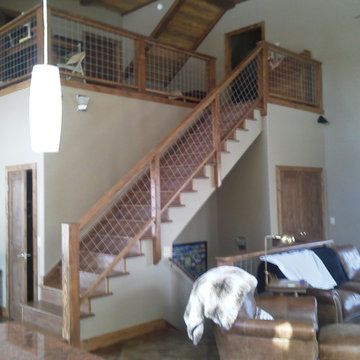
Matt Young
Idéer för mellanstora amerikanska raka trappor i trä, med sättsteg i trä
Idéer för mellanstora amerikanska raka trappor i trä, med sättsteg i trä
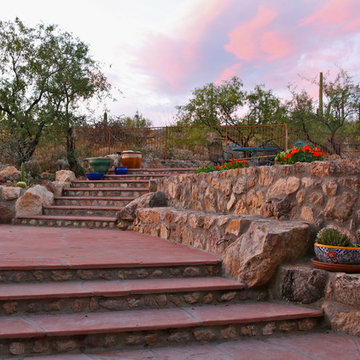
The natural stone was all found on site and blends seamlessly with the surrounding landscape.The flagstone combines with the stone creating a natural feel.
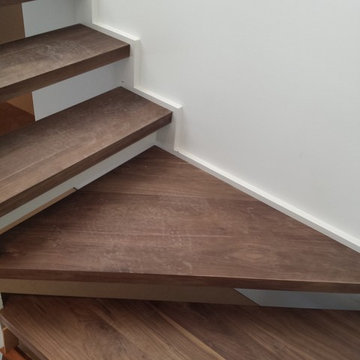
We would like to share with you our beautifuly made walnut stairs and wet bar in a great New York's fashion designers district. This project took place on Greene Street, in fully remodeled 2 story penthouse. The owner was searching for a contractor who would build him custom made walnut solid wood stairs, a stair platform, a platform right next to it with a build in wine cooler in it and a 13 feet tall wet bar. We made his dream come true. Plase take a moment to see what we built for him.
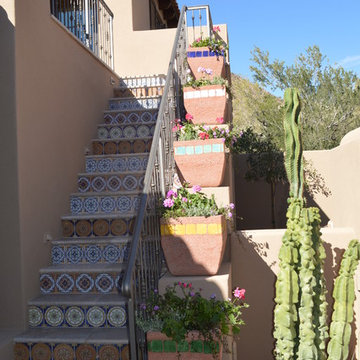
Custom made pots with annuals line the staircase to the upper level of this casita.
Pascale sucato
Idéer för att renovera en mellanstor amerikansk rak trappa
Idéer för att renovera en mellanstor amerikansk rak trappa
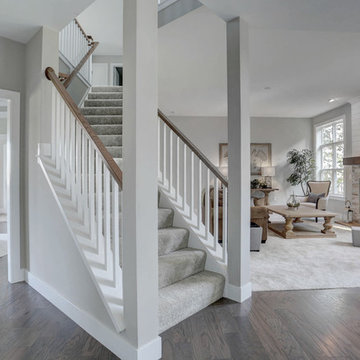
This 2-story home with inviting front porch includes a 3-car garage and mudroom entry with convenient built-in lockers. Hardwood flooring in the 2-story foyer extends to the Dining Room, Kitchen, and Breakfast Area. The open Kitchen includes Cambria quartz countertops, tile backsplash, island, slate appliances, and a spacious corner pantry. The sunny Breakfast Area provides access to the deck and backyard and opens to the Great Room that is warmed by a gas fireplace accented with stylish tile surround. The 1st floor also includes a formal Dining Room with elegant tray ceiling, craftsman style wainscoting, and chair rail, and a Study with attractive trim ceiling detail. The 2nd floor boasts all 4 bedrooms, 2 full bathrooms, a convenient laundry room, and a spacious raised Rec Room. The Owner’s Suite with tray ceiling includes a private bathroom with expansive closet, double bowl vanity, and 5’ tile shower.
12 967 foton på amerikansk trappa
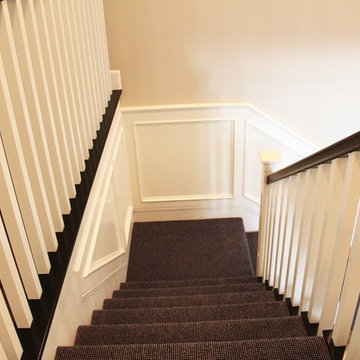
Erika Koorndyk
Inspiration för en stor amerikansk l-trappa, med heltäckningsmatta och sättsteg med heltäckningsmatta
Inspiration för en stor amerikansk l-trappa, med heltäckningsmatta och sättsteg med heltäckningsmatta
14
