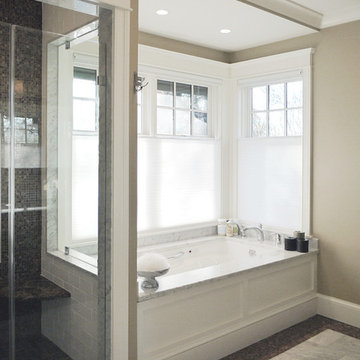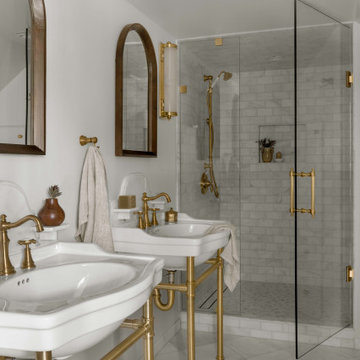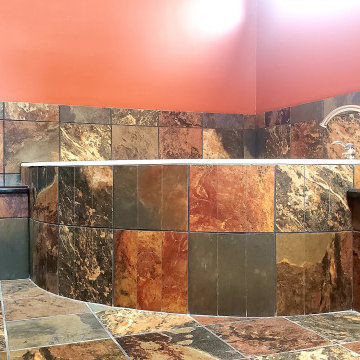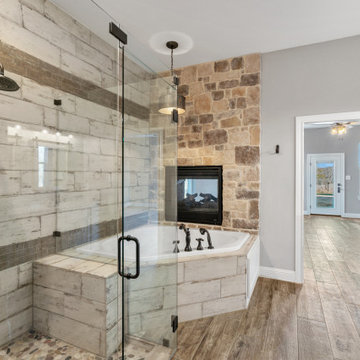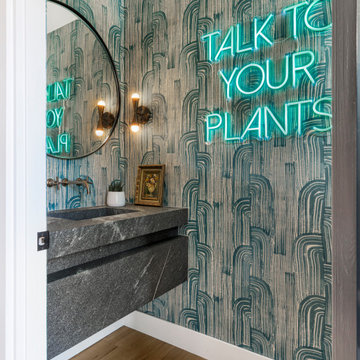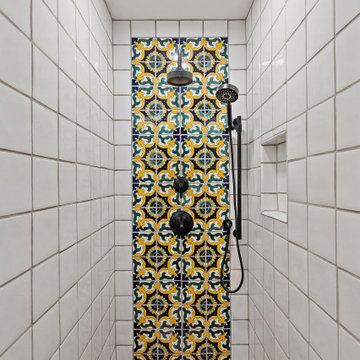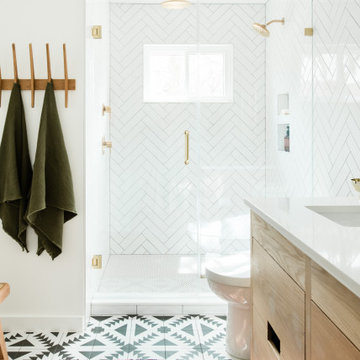57 826 foton på amerikanskt badrum
Sortera efter:
Budget
Sortera efter:Populärt i dag
101 - 120 av 57 826 foton
Artikel 1 av 2
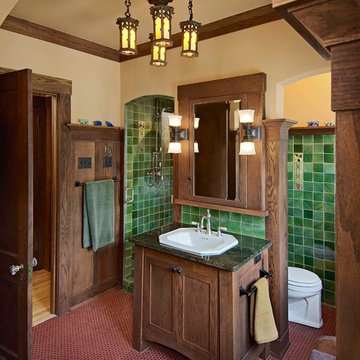
Bild på ett amerikanskt grön grönt badrum, med ett nedsänkt handfat, skåp i mörkt trä, grön kakel, skåp i shakerstil och rött golv
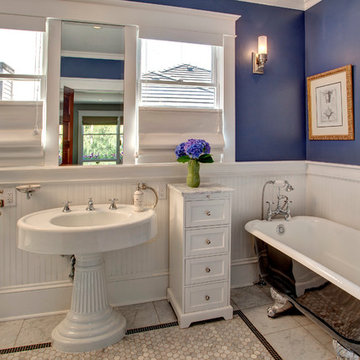
This home may be 100 years old, but the sink is older. It was purchased and coated with a new coat of porcelain and the faucets modified for today's use.
Photographer: John Wilbanks
Interior Designer: Kathryn Tegreene Interior Design
Hitta den rätta lokala yrkespersonen för ditt projekt
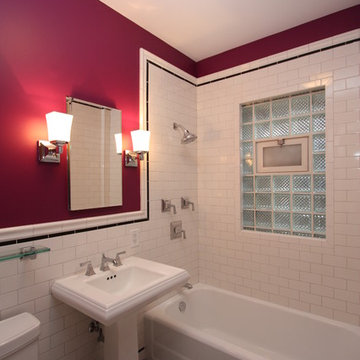
This Chicago Bungalow owner (she actually owns three…) wanted a bathroom remodel that both honored the Bungalow tradition (subway tiles, etc.), but also allowed for her creative and colorful side to emerge – as you can see from the pictures, we accomplished both. The tub is original but re-glazed; the sink and lavatory faucet are both from the Memoirs collection. In fact, all the plumbing for the Shower and tub as well as the toilet are all Kohler products, mostly from the Memoirs collection. The sconces are from Restoration Hardware; and the medicine cabinet is from Robern. The attractive (which most are not…) ceiling light/fan combination is a Harbor Breeze from Lowes. Photos by Design Build 4U Chicago.
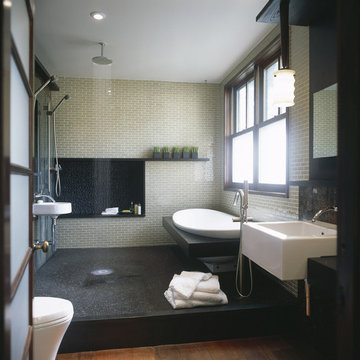
photo credit: Celia Pearson
design team: designed in partnership with Jennifer Gilmer Kitchen & Bath
Idéer för amerikanska badrum
Idéer för amerikanska badrum
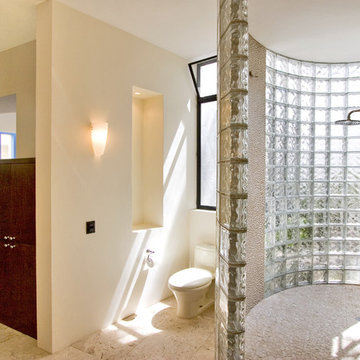
Nestled into the quiet middle of a block in the historic center of the beautiful colonial town of San Miguel de Allende, this 4,500 square foot courtyard home is accessed through lush gardens with trickling fountains and a luminous lap-pool. The living, dining, kitchen, library and master suite on the ground floor open onto a series of plant filled patios that flood each space with light that changes throughout the day. Elliptical domes and hewn wooden beams sculpt the ceilings, reflecting soft colors onto curving walls. A long, narrow stairway wrapped with windows and skylights is a serene connection to the second floor ''Moroccan' inspired suite with domed fireplace and hand-sculpted tub, and "French Country" inspired suite with a sunny balcony and oval shower. A curving bridge flies through the high living room with sparkling glass railings and overlooks onto sensuously shaped built in sofas. At the third floor windows wrap every space with balconies, light and views, linking indoors to the distant mountains, the morning sun and the bubbling jacuzzi. At the rooftop terrace domes and chimneys join the cozy seating for intimate gatherings.

In this 1929 home, we opened the small kitchen doorway into a large curved archway, bringing the dining room and kitchen together. Hand-made Motawi Arts and Crafts backsplash tiles, oak hardwood floors, and quarter-sawn oak cabinets matching the existing millwork create an authentic period look for the kitchen. A new Marvin window and enhanced cellulose insulation make the space more comfortable and energy efficient. In the all new second floor bathroom, the period was maintained with hexagonal floor tile, subway tile wainscot, a clawfoot tub and period-style fixtures. The window is Marvin Ultrex which is impervious to bathroom humidity.
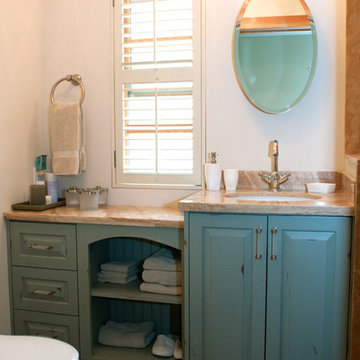
The guest bathroom is compact without feeling small. A painted finish on the vanity and side cabinet is by Farrow and Ball # 25 pigeon. The paint has been sanded back to reveal the base coat of stain for a distressed finish. The wall finish is Farrow and Ball paint #1 lime white. Photo by Split Second Photography

Idéer för små amerikanska vitt badrum med dusch, med skåp i shakerstil, svarta skåp, en dusch i en alkov, en toalettstol med separat cisternkåpa, vit kakel, keramikplattor, grå väggar, klinkergolv i porslin, ett integrerad handfat, marmorbänkskiva, grått golv och dusch med skjutdörr
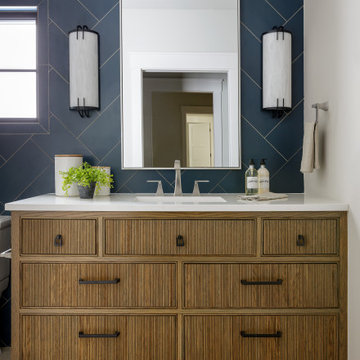
Inredning av ett amerikanskt litet vit vitt en-suite badrum, med bruna skåp, vit kakel, keramikplattor, grå väggar, ett undermonterad handfat och bänkskiva i kvartsit
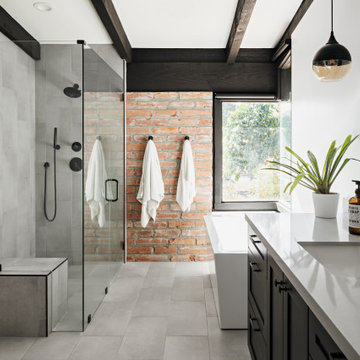
Photo by Roehner + Ryan
Idéer för ett amerikanskt grå en-suite badrum, med skåp i shakerstil, svarta skåp, ett fristående badkar, en hörndusch, porslinskakel, klinkergolv i porslin, bänkskiva i kvarts, grått golv, dusch med gångjärnsdörr, grå kakel och ett undermonterad handfat
Idéer för ett amerikanskt grå en-suite badrum, med skåp i shakerstil, svarta skåp, ett fristående badkar, en hörndusch, porslinskakel, klinkergolv i porslin, bänkskiva i kvarts, grått golv, dusch med gångjärnsdörr, grå kakel och ett undermonterad handfat

Idéer för amerikanska grått badrum, med blå skåp, vit kakel, tunnelbanekakel, gröna väggar, mosaikgolv, ett undermonterad handfat, grått golv och luckor med infälld panel

This is the bathroom renovation of our 1940's cottage. The wallcolor is Benjamin Moore Scenic drive and trim is White Dove.
Foto på ett litet amerikanskt vit badrum, med skåp i shakerstil, vita skåp, ett badkar i en alkov, en dusch/badkar-kombination, en toalettstol med separat cisternkåpa, vit kakel, porslinskakel, gröna väggar, vinylgolv, ett integrerad handfat, marmorbänkskiva, grått golv och dusch med duschdraperi
Foto på ett litet amerikanskt vit badrum, med skåp i shakerstil, vita skåp, ett badkar i en alkov, en dusch/badkar-kombination, en toalettstol med separat cisternkåpa, vit kakel, porslinskakel, gröna väggar, vinylgolv, ett integrerad handfat, marmorbänkskiva, grått golv och dusch med duschdraperi
57 826 foton på amerikanskt badrum
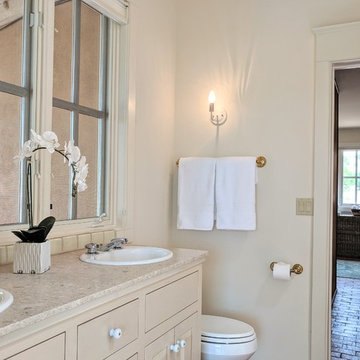
Exempel på ett mellanstort amerikanskt beige beige en-suite badrum, med släta luckor, beige skåp, beige väggar, tegelgolv, granitbänkskiva och brunt golv
6

