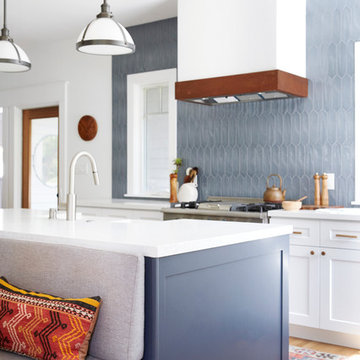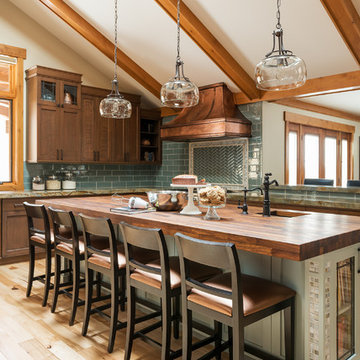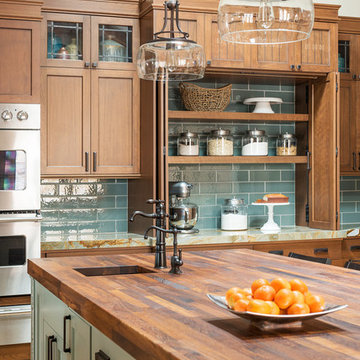99 303 foton på amerikanskt kök
Sortera efter:
Budget
Sortera efter:Populärt i dag
221 - 240 av 99 303 foton
Artikel 1 av 2
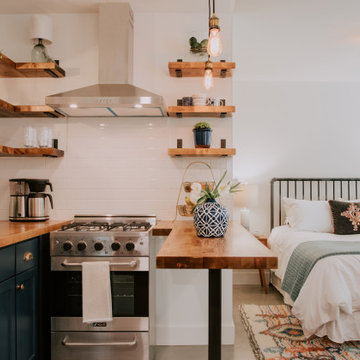
An Airbnb addition to an existing craftsman house in the historical district of Greenville, SC.
Idéer för ett litet amerikanskt u-kök, med en rustik diskho, luckor med infälld panel, blå skåp, träbänkskiva, vitt stänkskydd, stänkskydd i tunnelbanekakel, rostfria vitvaror och betonggolv
Idéer för ett litet amerikanskt u-kök, med en rustik diskho, luckor med infälld panel, blå skåp, träbänkskiva, vitt stänkskydd, stänkskydd i tunnelbanekakel, rostfria vitvaror och betonggolv
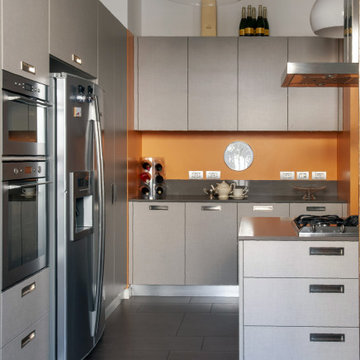
Exempel på ett litet amerikanskt grå grått u-kök, med släta luckor, grå skåp, grått stänkskydd, rostfria vitvaror, en halv köksö och grått golv
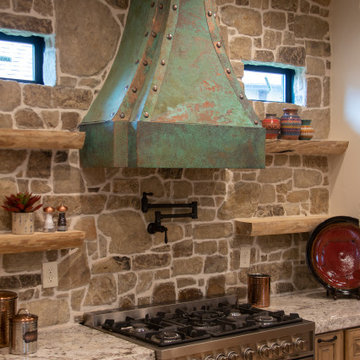
Inspiration för ett stort amerikanskt vit vitt l-kök, med en rustik diskho, beige skåp, granitbänkskiva, grått stänkskydd, stänkskydd i sten, rostfria vitvaror, ljust trägolv och beiget golv
Hitta den rätta lokala yrkespersonen för ditt projekt
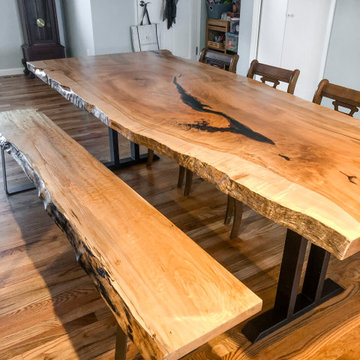
Maple dining table with Chill Epoxy fill and Bridgeport legs. Matching maple bench with Pacific legs.
Inredning av ett amerikanskt kök
Inredning av ett amerikanskt kök

2019 -- Complete re-design and re-build of this 1,600 square foot home including a brand new 600 square foot Guest House located in the Willow Glen neighborhood of San Jose, CA.

Storage is tucked into every part of this kitchen from the space above the windows for taller family members to the tea pull-out under the seating area.
Photography by Andrea Rugg Photography

BOARD & BATTEN BASE CABINETS LOOK LIKE WAINSCOTING to disguise the dishwasher seamlessly. Slab drawer heads run a band around the compact Kitchen, hiding a sponge tray.
Shaker wall cabinets extend downward to meet base cabinets in a roomy pantry.
Ceramic tile backsplash extends to the ceiling and around the window.

Built in 1860 we designed this kitchen to have the conveniences of modern life with a sense of having it feel like it could be the original kitchen. White oak with clear coated herringbone oak floor and stained white oak cabinetry deliver the two tone feel.

This growing family was looking for a larger, more functional space to prep their food, cook and entertain in their 1910 NE Minneapolis home.
A new floorplan was created by analyzing the way the homeowners use their home. Their large urban garden provides them with an abundance of fresh produce which can now be harvested, brought in through the back door, and then cleaned in the new Kohler prep sink closest to the back door.
An old, unusable staircase to the basement was removed to capture more square footage for a larger kitchen space and a better planned back entry area. A mudroom with bench/shoe closet was configured at the back door and the Stonepeak Quartzite tile keeps dirt from boots out of the cooking area.
Next in line of function was storage. The refrigerator and pantry areas were moved so they are now across from the prep and cooking areas. New cherry cabinetry in the Waverly door style and floating shelves were provided by Crystal Cabinets.
Finally, the kitchen was opened up to the dining room, creating an eat-in area and designated entertainment area.
A new Richlin vinyl double-hung pocket window replaced the old window on the southwest wall of the mudroom.
The overall style is in line with the style and age of the home. The wood and stain colors were chosen to highlight the rest of the original woodwork in the house. A slight rustic feel was added through a highlight glaze on the cabinets. A natural color palette with muted tones – brown, green and soft white- create a modern fresh feel while paying homage to the character of the home and the homeowners’ earthy style.

This vibrant, Craftsman-style kitchen features an island with a built-in microwave, Quartz countertops, and a custom subway tile backsplash.
Inspiration för avskilda, stora amerikanska grått kök, med en rustik diskho, skåp i shakerstil, gula skåp, bänkskiva i kvarts, stänkskydd i tunnelbanekakel, rostfria vitvaror, en köksö, vitt stänkskydd och ljust trägolv
Inspiration för avskilda, stora amerikanska grått kök, med en rustik diskho, skåp i shakerstil, gula skåp, bänkskiva i kvarts, stänkskydd i tunnelbanekakel, rostfria vitvaror, en köksö, vitt stänkskydd och ljust trägolv

The builder we partnered with for this beauty original wanted to use his cabinet person (who builds and finishes on site) but the clients advocated for manufactured cabinets - and we agree with them! These homeowners were just wonderful to work with and wanted materials that were a little more "out of the box" than the standard "white kitchen" you see popping up everywhere today - and their dog, who came along to every meeting, agreed to something with longevity, and a good warranty!
The cabinets are from WW Woods, their Eclipse (Frameless, Full Access) line in the Aspen door style
- a shaker with a little detail. The perimeter kitchen and scullery cabinets are a Poplar wood with their Seagull stain finish, and the kitchen island is a Maple wood with their Soft White paint finish. The space itself was a little small, and they loved the cabinetry material, so we even paneled their built in refrigeration units to make the kitchen feel a little bigger. And the open shelving in the scullery acts as the perfect go-to pantry, without having to go through a ton of doors - it's just behind the hood wall!

Bild på ett stort amerikanskt flerfärgad flerfärgat kök, med en undermonterad diskho, luckor med infälld panel, skåp i mörkt trä, granitbänkskiva, beige stänkskydd, stänkskydd i keramik, rostfria vitvaror, laminatgolv, brunt golv och en köksö

White kitchen with slate cabinets. The counter tops are granite and the backsplash is glass tiles
Amerikansk inredning av ett mellanstort flerfärgad flerfärgat kök, med en undermonterad diskho, skåp i shakerstil, vita skåp, granitbänkskiva, flerfärgad stänkskydd, stänkskydd i glaskakel, laminatgolv, en köksö, brunt golv och rostfria vitvaror
Amerikansk inredning av ett mellanstort flerfärgad flerfärgat kök, med en undermonterad diskho, skåp i shakerstil, vita skåp, granitbänkskiva, flerfärgad stänkskydd, stänkskydd i glaskakel, laminatgolv, en köksö, brunt golv och rostfria vitvaror
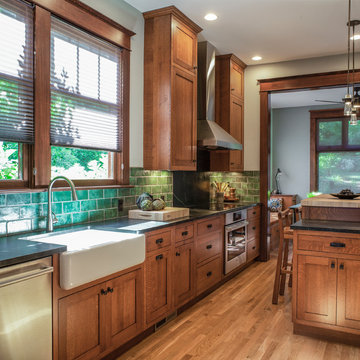
This craftsman home needed a kitchen update that maximized the storage potential of this home while maintaining the historic character of the era. We installed new DeWils custom cabinetry that extends all the way to the ceiling as well as creating new mudroom storage and built in seating. We installed beautiful soapstone countertops with an undermount farmhouse sink. The show stopper of the kitchen though is the green glazed terracotta backsplash tile. Unique but in line with the craftsman aesthetic.
Photo: Pete Eckert
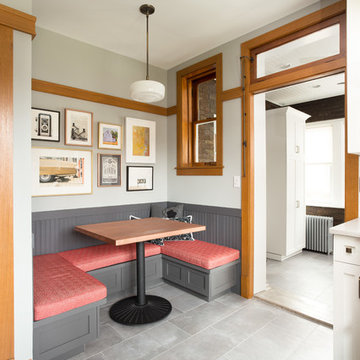
Adam Milton
Amerikansk inredning av ett kök och matrum, med klinkergolv i porslin och grått golv
Amerikansk inredning av ett kök och matrum, med klinkergolv i porslin och grått golv

Complete demolition and renovation of kitchen including new windows and doors. Laundry on left behind cabinetry.
Inspiration för avskilda, mellanstora amerikanska parallellkök, med en undermonterad diskho, skåp i shakerstil, skåp i mörkt trä, granitbänkskiva, grönt stänkskydd, stänkskydd i keramik, integrerade vitvaror, mellanmörkt trägolv och brunt golv
Inspiration för avskilda, mellanstora amerikanska parallellkök, med en undermonterad diskho, skåp i shakerstil, skåp i mörkt trä, granitbänkskiva, grönt stänkskydd, stänkskydd i keramik, integrerade vitvaror, mellanmörkt trägolv och brunt golv
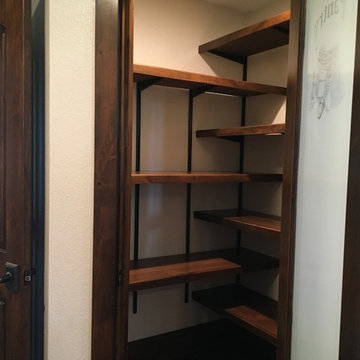
Small Pantry with custom glass door
Idéer för små amerikanska skafferier, med skåp i mörkt trä, mörkt trägolv och brunt golv
Idéer för små amerikanska skafferier, med skåp i mörkt trä, mörkt trägolv och brunt golv
99 303 foton på amerikanskt kök
12
