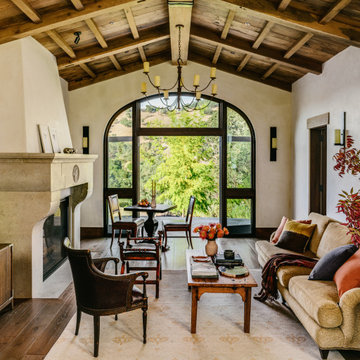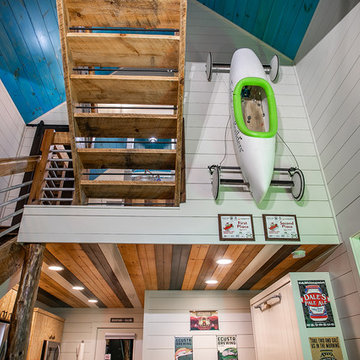34 395 foton på amerikanskt vardagsrum
Sortera efter:
Budget
Sortera efter:Populärt i dag
161 - 180 av 34 395 foton
Artikel 1 av 2
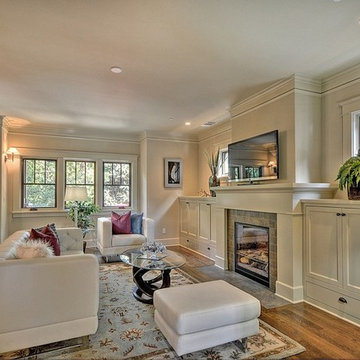
Inspiration för amerikanska allrum med öppen planlösning, med ett finrum, grå väggar, mellanmörkt trägolv, en standard öppen spis, en spiselkrans i sten och en fristående TV
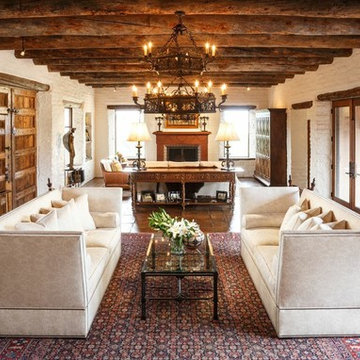
Idéer för ett stort amerikanskt allrum med öppen planlösning, med ett finrum, vita väggar, klinkergolv i terrakotta och en standard öppen spis
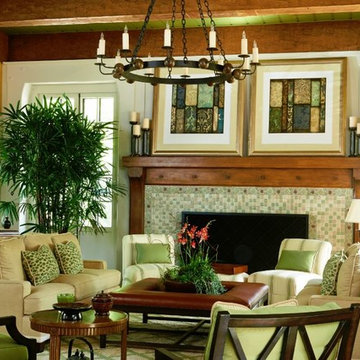
Idéer för ett stort amerikanskt allrum med öppen planlösning, med vita väggar, mellanmörkt trägolv, en standard öppen spis, en spiselkrans i trä och brunt golv
Hitta den rätta lokala yrkespersonen för ditt projekt
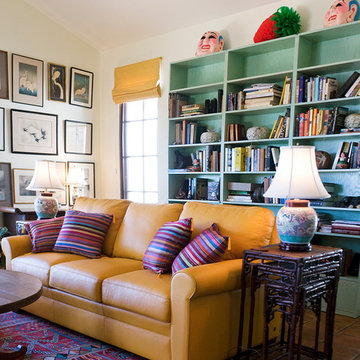
Asian inspired artwork and furnishings accent the living room.
Bild på ett amerikanskt vardagsrum, med beige väggar
Bild på ett amerikanskt vardagsrum, med beige väggar
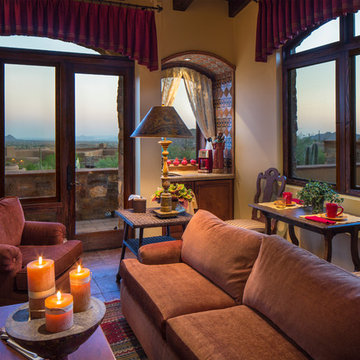
Wirebrushed cedar windows and doors
Idéer för ett stort amerikanskt vardagsrum, med beige väggar och brunt golv
Idéer för ett stort amerikanskt vardagsrum, med beige väggar och brunt golv
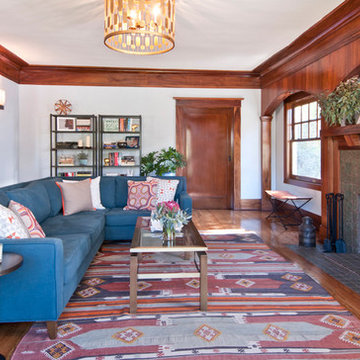
Avesha Michael
Idéer för amerikanska vardagsrum, med mellanmörkt trägolv, en standard öppen spis och en spiselkrans i trä
Idéer för amerikanska vardagsrum, med mellanmörkt trägolv, en standard öppen spis och en spiselkrans i trä
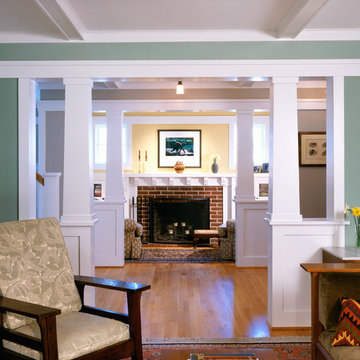
Originally built as a modest two-bedroom post-World War II brick and block rambler in 1951, this house has assumed an entirely new identity, assimilating the turn-of-the-century farmhouse and early century Craftsman bungalow aesthetic.
The program for this project was tightly linked to aesthetics, function and budget. The owner had lived in this plain brick box for eight years, making modest changes, which included new windows, a new kitchen addition on the rear, and a new coat of paint. While this helped to lessen the stark contrast between his house and the wonderful Craftsman style houses in the neighborhood, the changes weren’t enough to satisfy the owner’s love of the great American bungalow. The architect was called back to create a house that truly fit the neighborhood. The renovated house had to: 1) fit the bungalow style both outside and inside; 2) double the square footage of the existing house, creating new bedrooms on the second floor, and reorganizing the first floor spaces; and 3) fit a budget that forced the total reuse of the existing structure, including the new replacement windows and new kitchen wing from the previous project.
The existing front wall of the house was pulled forward three feet to maximize the existing front yard building setback. A six-foot deep porch that stretched across most of the new front elevation was added, pulling the house closer to the street to match the front yard setbacks of other local early twentieth century houses. This cozier relationship to the street and the public made for a more comfortable and less imposing siting. The front rooms of the house became new public spaces, with the old living room becoming the Inglenook and entry foyer, while the old front bedroom became the new living room. A new stairway was positioned on axis with the new front door, but set deep into the house adjacent to the reconfigured dining room. The kitchen at the rear that had been opened up during the 1996 modifications was closed down again, creating clearly defined spaces, but spaces that are connected visually from room to room.
At the top of the new stair to the second floor is a short efficient hall with a twin window view to the rear yard. From this hall are entrances to the master bedroom, second bedroom and master bathroom. The new master bedroom located on the centerline of the front of the house, fills the entire front dormer with three exposures of windows facing predominately east to catch the morning light. Off of this private space is a study and walk-in closet tucked under the roof eaves of the new second floor. The new master bathroom, adjacent to the master bedroom with an exit to the hall, has matching pedestal sinks with custom wood medicine cabinets, a soaking tub, a large shower with a round-river-stone floor with a high window facing into the rear yard, and wood paneling similar to the new wood paneling on the first floor spaces.
Hoachlander Davis Photography
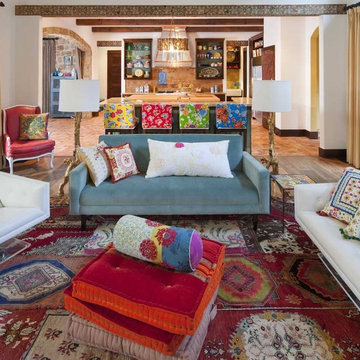
Fun Interior with lots of color! A Vibrant Way of Life!
Interior Design: Ashley Astleford, ASID, TBAE, BPN
Photography: Dan Piassick
Inspiration för stora amerikanska allrum med öppen planlösning, med vita väggar
Inspiration för stora amerikanska allrum med öppen planlösning, med vita väggar
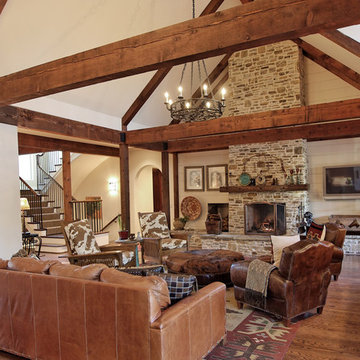
South meets Southwest in this highly customized home in Midtown Atlanta.
Idéer för att renovera ett amerikanskt vardagsrum, med en spiselkrans i sten
Idéer för att renovera ett amerikanskt vardagsrum, med en spiselkrans i sten
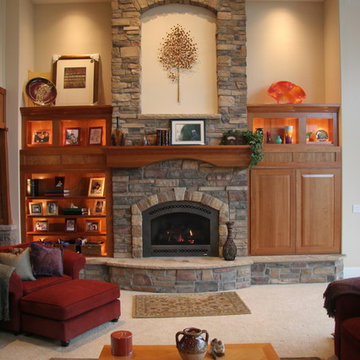
Foto på ett mellanstort amerikanskt separat vardagsrum, med ett finrum, beige väggar, heltäckningsmatta, en standard öppen spis och en spiselkrans i sten
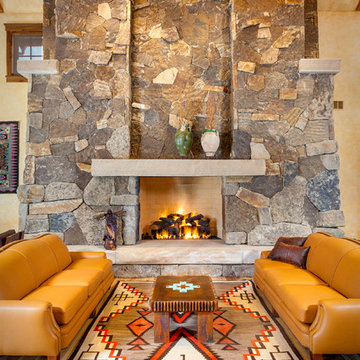
Idéer för amerikanska vardagsrum, med ett finrum, ljust trägolv, en standard öppen spis och en spiselkrans i sten
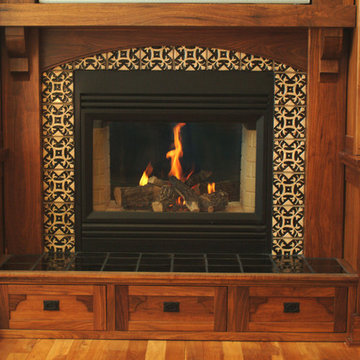
Photo by Will Eick, Homecoming Woodworks.
Inredning av ett amerikanskt vardagsrum
Inredning av ett amerikanskt vardagsrum
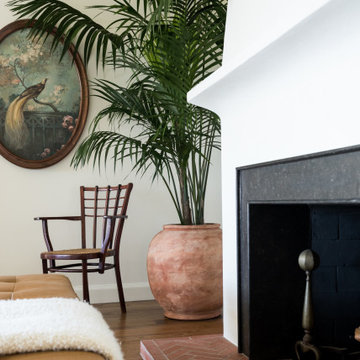
Updated, remodeled and restored historic Spanish Estate
Inspiration för ett amerikanskt vardagsrum
Inspiration för ett amerikanskt vardagsrum

Séjour aux teintes très claires qui favorisent une mise en avant du mobilier
Bild på ett litet amerikanskt separat vardagsrum, med ett finrum, vita väggar, mellanmörkt trägolv, en standard öppen spis, en spiselkrans i gips, en dold TV och brunt golv
Bild på ett litet amerikanskt separat vardagsrum, med ett finrum, vita väggar, mellanmörkt trägolv, en standard öppen spis, en spiselkrans i gips, en dold TV och brunt golv
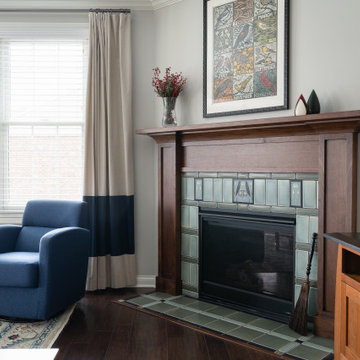
Our studio gave this home a fresh, inviting remodel. In the kitchen, we combined modern appliances and clean lines with a rustic touch using bright wood, burnished bronze fittings, and geometric tiles. A unique extension on one end of the kitchen island adds extra space for cooking and dining. The living room fireplace got a stunning art deco makeover with deep wood trim, Rookwood-style tilework, and vintage decor. In the bathroom, intriguing geometry, a light palette, and a shaded window create a luxe vibe, while the double sink and plentiful storage make it incredibly functional.
---Project completed by Wendy Langston's Everything Home interior design firm, which serves Carmel, Zionsville, Fishers, Westfield, Noblesville, and Indianapolis.
For more about Everything Home, see here: https://everythinghomedesigns.com/
To learn more about this project, see here:
https://everythinghomedesigns.com/portfolio/smart-craftsman-remodel/
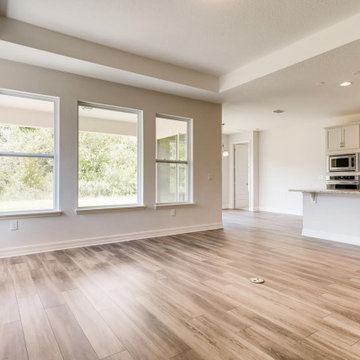
Inspiration för ett mellanstort amerikanskt allrum med öppen planlösning, med vita väggar, klinkergolv i keramik och beiget golv
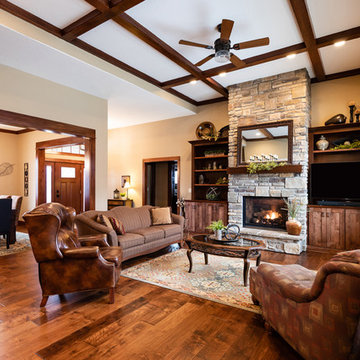
Exempel på ett stort amerikanskt allrum med öppen planlösning, med beige väggar, mellanmörkt trägolv, en standard öppen spis, en spiselkrans i sten, en inbyggd mediavägg och brunt golv
34 395 foton på amerikanskt vardagsrum
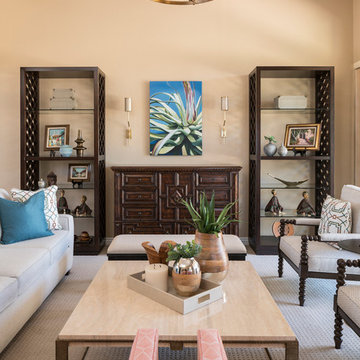
A perfect harmony of his love for modern architectural lines and her love for Spanish and territorial styling, this contemporary southwest abode is fit for family entertaining, evening chats and a spot to feature a plethora of the clients' own artwork, antiques and well-travelled mementos.
Shown in this photo: great room, living room, hacienda chandelier, travertine coffee table, sideboard, etagere, sconce, artwork, bench seating, bobbin chairs, custom pillows, metal framed chair, wall art, accessories, antiques & finishing touches designed by LMOH Home. | Photography Joshua Caldwell.
9
