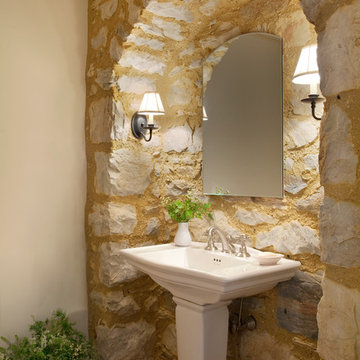21 034 foton på badrum, med mellanmörkt trägolv
Sortera efter:
Budget
Sortera efter:Populärt i dag
121 - 140 av 21 034 foton
Artikel 1 av 2
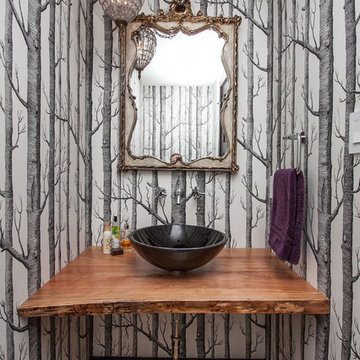
Inredning av ett modernt brun brunt toalett, med ett fristående handfat, träbänkskiva, flerfärgade väggar och mellanmörkt trägolv

Upper Wall: Benjamin Moore Gray Cashmere Paint.
Lower wall: Crushed glass with stone rhomboid mosaic from the Aura Harlequin Collection in silver cloud color, that comes in 12" x 12" sheets, finished with 2" x 12" honed marble chair rail with ogee edge.
TOTO Pedestal sink & Water closet from the Guinevere Collection.

Hartley Hill Design
When our clients moved into their already built home they decided to live in it for a while before making any changes. Once they were settled they decided to hire us as their interior designers to renovate and redesign various spaces of their home. As they selected the spaces to be renovated they expressed a strong need for storage and customization. They allowed us to design every detail as well as oversee the entire construction process directing our team of skilled craftsmen. The home is a traditional home so it was important for us to retain some of the traditional elements while incorporating our clients style preferences.
Custom designed by Hartley and Hill Design.
All materials and furnishings in this space are available through Hartley and Hill Design. www.hartleyandhilldesign.com
888-639-0639
Neil Landino Photography
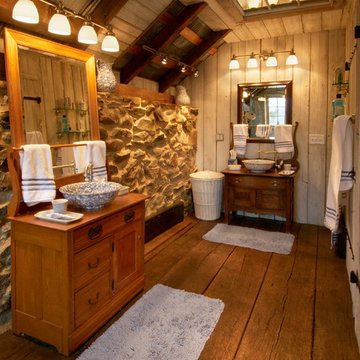
This bathroom is part of a repurposed tobacco barn that has been updated to ask as a home. Aluminum, wide plank flooring, stone and creativity all come together to make this an interesting home.
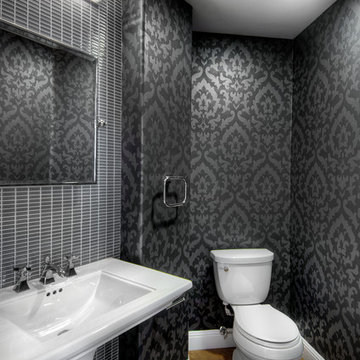
John Valenti Photography
Bild på ett mellanstort vintage toalett, med ett piedestal handfat, en toalettstol med separat cisternkåpa, grå kakel, svarta väggar och mellanmörkt trägolv
Bild på ett mellanstort vintage toalett, med ett piedestal handfat, en toalettstol med separat cisternkåpa, grå kakel, svarta väggar och mellanmörkt trägolv
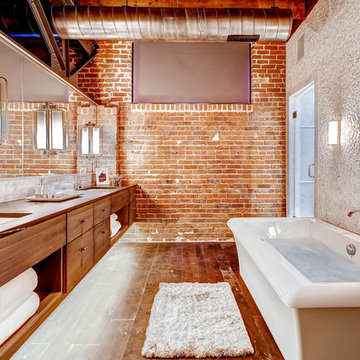
Idéer för ett stort modernt en-suite badrum, med ett undermonterad handfat, släta luckor, skåp i mellenmörkt trä, träbänkskiva, ett fristående badkar, en dusch/badkar-kombination, en toalettstol med separat cisternkåpa, vit kakel, glaskakel, orange väggar och mellanmörkt trägolv
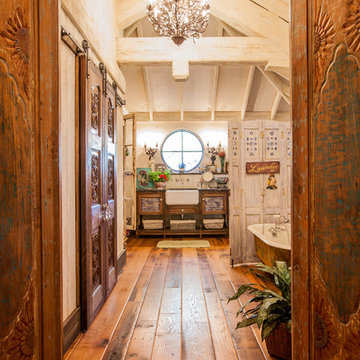
LAIR Architectural + Interior Photography
Shabby chic-inspirerad inredning av ett badrum, med ett undermonterad handfat, skåp i slitet trä, vita väggar, mellanmörkt trägolv och luckor med lamellpanel
Shabby chic-inspirerad inredning av ett badrum, med ett undermonterad handfat, skåp i slitet trä, vita väggar, mellanmörkt trägolv och luckor med lamellpanel

Hallway design is just as important as the rest of the home! Our goal is to create a cohesive and holistic design that speaks to our client's taste and lifestyle. With unique materials, plush textiles, and intriguing artwork, we were able to create welcoming entryways and purposeful hallways.
Project completed by New York interior design firm Betty Wasserman Art & Interiors, which serves New York City, as well as across the tri-state area and in The Hamptons.
For more about Betty Wasserman, click here: https://www.bettywasserman.com/
To learn more about this project, click here: https://www.bettywasserman.com/spaces/macdougal-manor/

Photography by Eduard Hueber / archphoto
North and south exposures in this 3000 square foot loft in Tribeca allowed us to line the south facing wall with two guest bedrooms and a 900 sf master suite. The trapezoid shaped plan creates an exaggerated perspective as one looks through the main living space space to the kitchen. The ceilings and columns are stripped to bring the industrial space back to its most elemental state. The blackened steel canopy and blackened steel doors were designed to complement the raw wood and wrought iron columns of the stripped space. Salvaged materials such as reclaimed barn wood for the counters and reclaimed marble slabs in the master bathroom were used to enhance the industrial feel of the space.

This remodeled bathroom now serves as powder room for the kitchen/family room and a guest bath adjacent to the media room with its pull-down Murphy bed. Since the bathroom opens directly off the family room, we created a small entry with planter and low views to the garden beyond. The shower now features a deck of ironwood, smooth-trowel plaster walls and an enclosure made of 3-form recycle resin panels with embedded reeds. The space is flooded with natural light from the new skylight above.
Design Team: Tracy Stone, Donatella Cusma', Sherry Cefali
Engineer: Dave Cefali
Photo: Lawrence Anderson

Bild på ett mycket stort funkis en-suite badrum, med ett badkar i en alkov, en öppen dusch, grå kakel, stickkakel, grå väggar, mellanmörkt trägolv och med dusch som är öppen

Idéer för att renovera ett funkis grå grått toalett, med vit kakel, stenkakel, mellanmörkt trägolv, ett integrerad handfat och brunt golv

Idéer för ett rustikt badrum, med ett integrerad handfat, skåp i slitet trä, släta luckor, mellanmörkt trägolv och marmorbänkskiva

Inspiration för eklektiska svart badrum, med skåp i mörkt trä, ett badkar med tassar, en dusch/badkar-kombination, beige väggar, mellanmörkt trägolv, ett undermonterad handfat, brunt golv, dusch med duschdraperi och släta luckor
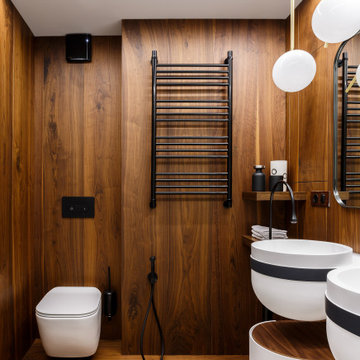
Bild på ett funkis badrum, med bruna väggar, mellanmörkt trägolv, ett väggmonterat handfat och brunt golv

Bild på ett litet funkis vit vitt en-suite badrum, med släta luckor, skåp i ljust trä, en öppen dusch, vita väggar, mellanmörkt trägolv, ett integrerad handfat, bänkskiva i betong, brunt golv och med dusch som är öppen

We updated this powder bath by painting the vanity cabinets with Benjamin Moore Hale Navy, adding champagne bronze fixtures, drawer pulls, mirror, pendant lights, and bath accessories. The Pental Calacatta Vicenze countertop is balanced by the MSI Georama Grigio Polished grey and white tile backsplash installed on the entire vanity wall.

Emily Followill
Idéer för rustika grått badrum, med skåp i mellenmörkt trä, grå väggar, mellanmörkt trägolv, ett undermonterad handfat, brunt golv och skåp i shakerstil
Idéer för rustika grått badrum, med skåp i mellenmörkt trä, grå väggar, mellanmörkt trägolv, ett undermonterad handfat, brunt golv och skåp i shakerstil

One of our favorite ways to encourage client's to go bold is in their powder bathrooms.
Photo by Emily Minton Redfield
Idéer för mellanstora vintage vitt toaletter, med flerfärgade väggar, mellanmörkt trägolv, marmorbänkskiva, brunt golv och ett undermonterad handfat
Idéer för mellanstora vintage vitt toaletter, med flerfärgade väggar, mellanmörkt trägolv, marmorbänkskiva, brunt golv och ett undermonterad handfat
21 034 foton på badrum, med mellanmörkt trägolv
7

