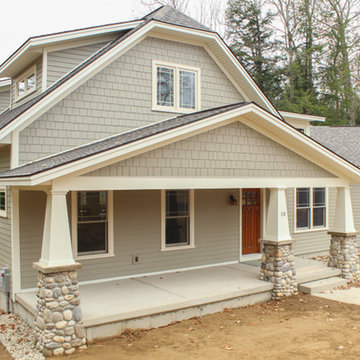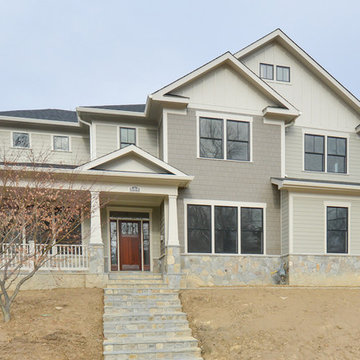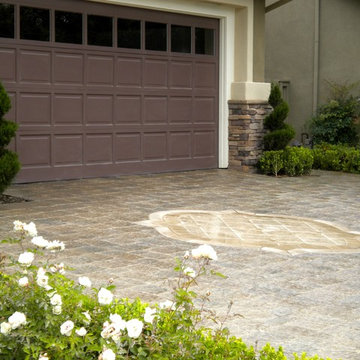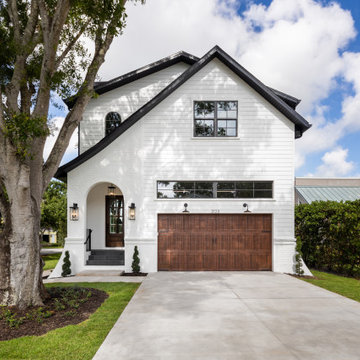10 575 foton på beige hus
Sortera efter:
Budget
Sortera efter:Populärt i dag
121 - 140 av 10 575 foton
Artikel 1 av 2
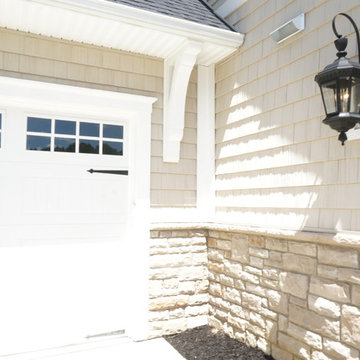
Laura of Pembroke, Inc.
Bild på ett litet amerikanskt beige hus, med två våningar och vinylfasad
Bild på ett litet amerikanskt beige hus, med två våningar och vinylfasad
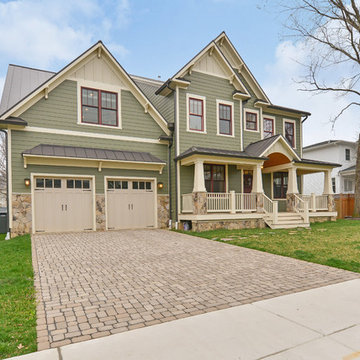
This 2-car garage, 6,000 sqft custom home features bright colored walls, high-end finishes, an open-concept space, and hardwood floors.
Idéer för mycket stora amerikanska gröna hus, med två våningar och fiberplattor i betong
Idéer för mycket stora amerikanska gröna hus, med två våningar och fiberplattor i betong
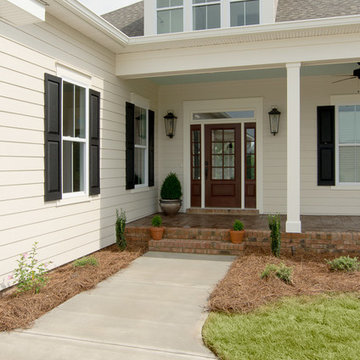
Marc Stowe
Inredning av ett amerikanskt stort beige hus, med allt i ett plan och blandad fasad
Inredning av ett amerikanskt stort beige hus, med allt i ett plan och blandad fasad

Paul Craig ©Paul Craig 2014 All Rights Reserved
Inredning av ett modernt mellanstort svart trähus, med allt i ett plan och platt tak
Inredning av ett modernt mellanstort svart trähus, med allt i ett plan och platt tak

This renovated barn home was upgraded with a solar power system.
Bild på ett stort vintage beige hus, med två våningar, sadeltak och tak i metall
Bild på ett stort vintage beige hus, med två våningar, sadeltak och tak i metall

When Ami McKay was asked by the owners of Park Place to design their new home, she found inspiration in both her own travels and the beautiful West Coast of Canada which she calls home. This circa-1912 Vancouver character home was torn down and rebuilt, and our fresh design plan allowed the owners dreams to come to life.
A closer look at Park Place reveals an artful fusion of diverse influences and inspirations, beautifully brought together in one home. Within the kitchen alone, notable elements include the French-bistro backsplash, the arched vent hood (including hidden, seamlessly integrated shelves on each side), an apron-front kitchen sink (a nod to English Country kitchens), and a saturated color palette—all balanced by white oak millwork. Floor to ceiling cabinetry ensures that it’s also easy to keep this beautiful space clutter-free, with room for everything: chargers, stationery and keys. These influences carry on throughout the home, translating into thoughtful touches: gentle arches, welcoming dark green millwork, patterned tile, and an elevated vintage clawfoot bathtub in the cozy primary bathroom.

Lantlig inredning av ett mellanstort brunt hus, med två våningar, valmat tak och tak i metall

Tom Ross | Brilliant Creek
Idéer för mellanstora funkis grå hus, med metallfasad och platt tak
Idéer för mellanstora funkis grå hus, med metallfasad och platt tak

photo credit GREGORY M. RICHARD COPYRIGHT © 2013
Amerikansk inredning av ett hus
Amerikansk inredning av ett hus

Inspiration för ett vintage vitt hus, med två våningar, sadeltak och tak i shingel
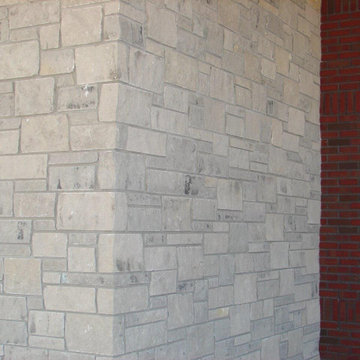
The Quarry Mill's Silver Cloud natural thin stone veneer looks stunning on the exterior of this beautiful home. Silver Cloud is an elegant dimensional stone with semi-consistent color tones including light blue/grey, buff and soft charcoal. The thin stone veneer showcases the interior part of the natural quarried limestone that has been split with a hydraulic press. One of the neat and unique things about Silver Cloud is there are some visible fossils within the stone. This natural stone veneer is dimensional cut into heights of 2.25”, 5” and 7.75”. Larger heights are available upon request. The stone is shown with a standard half-inch grey raked mortar joint between the individual pieces.

Inspiration för rustika bruna trähus, med allt i ett plan, sadeltak och tak i shingel

Exterior of a Pioneer Log Home of BC
Idéer för ett mellanstort rustikt brunt trähus, med sadeltak, tak i metall och tre eller fler plan
Idéer för ett mellanstort rustikt brunt trähus, med sadeltak, tak i metall och tre eller fler plan

True Spanish style courtyard with an iron gate. Copper Downspouts, Vigas, and Wooden Lintels add the Southwest flair to this home built by Keystone Custom Builders, Inc. Photo by Alyssa Falk
10 575 foton på beige hus
7
