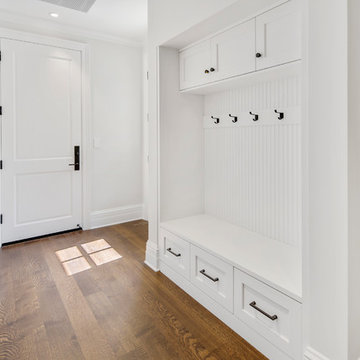22 670 foton på entré, med mellanmörkt trägolv
Sortera efter:
Budget
Sortera efter:Populärt i dag
281 - 300 av 22 670 foton
Artikel 1 av 2
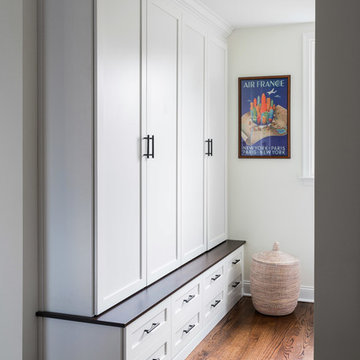
Photography by Jon Friedrich
Bild på ett mellanstort vintage kapprum, med vita väggar, mellanmörkt trägolv, en enkeldörr, en blå dörr och brunt golv
Bild på ett mellanstort vintage kapprum, med vita väggar, mellanmörkt trägolv, en enkeldörr, en blå dörr och brunt golv
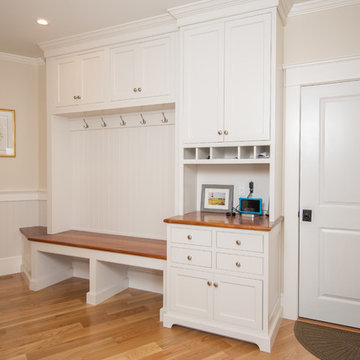
Matt Francis Photos
Idéer för att renovera ett maritimt kapprum, med mellanmörkt trägolv
Idéer för att renovera ett maritimt kapprum, med mellanmörkt trägolv
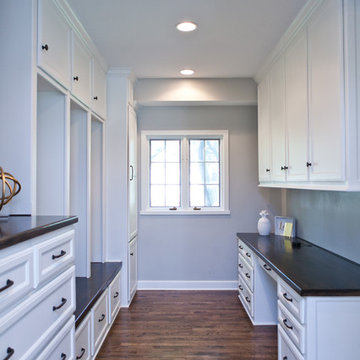
Photos by Rachel Kabukala
Foto på ett mellanstort funkis kapprum, med grå väggar, mellanmörkt trägolv och brunt golv
Foto på ett mellanstort funkis kapprum, med grå väggar, mellanmörkt trägolv och brunt golv
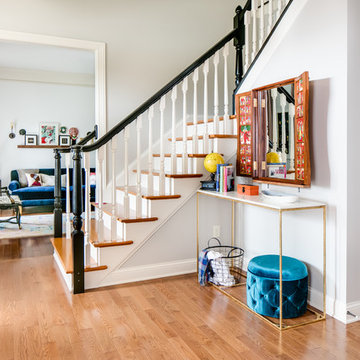
Bright entryway with a peek into the formal living room
Idéer för en mellanstor eklektisk foajé, med vita väggar, mellanmörkt trägolv och brunt golv
Idéer för en mellanstor eklektisk foajé, med vita väggar, mellanmörkt trägolv och brunt golv
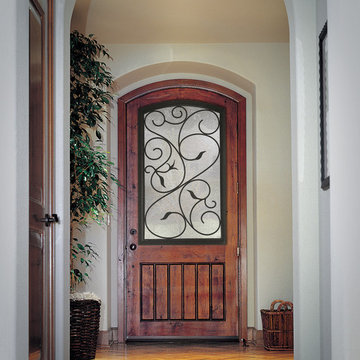
Medelhavsstil inredning av en mellanstor ingång och ytterdörr, med vita väggar, mellanmörkt trägolv, en enkeldörr, mellanmörk trädörr och brunt golv
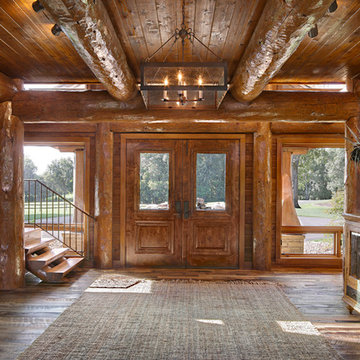
Windowed doors, flanked by more windows, let light into this handcrafted post and beam foyer. Produced By: PrecisionCraft Log & Timber Homes Photo Credit: Mountain Photographics, Inc.
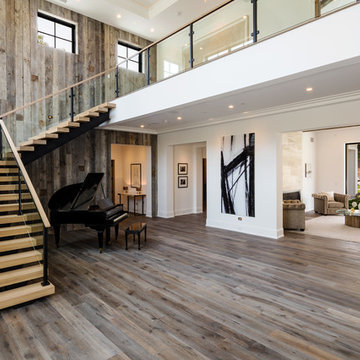
Flooring provided by Conejo Hardwoods.
Project by Oakhill Construction.
Modern inredning av en stor foajé, med vita väggar, mellanmörkt trägolv, en enkeldörr och glasdörr
Modern inredning av en stor foajé, med vita väggar, mellanmörkt trägolv, en enkeldörr och glasdörr
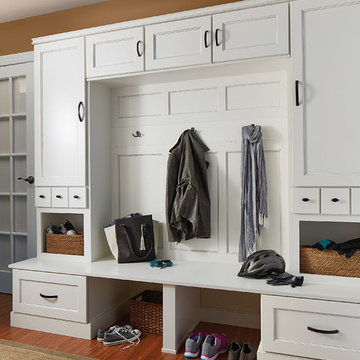
Exempel på ett mellanstort klassiskt kapprum, med bruna väggar och mellanmörkt trägolv
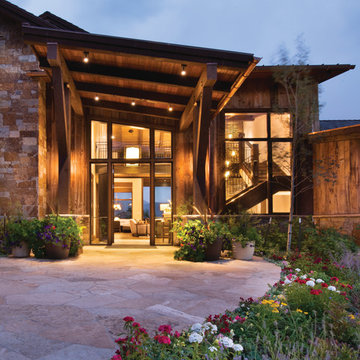
Ric Stovall
Foto på en mycket stor vintage ingång och ytterdörr, med beige väggar, mellanmörkt trägolv, en enkeldörr och mellanmörk trädörr
Foto på en mycket stor vintage ingång och ytterdörr, med beige väggar, mellanmörkt trägolv, en enkeldörr och mellanmörk trädörr
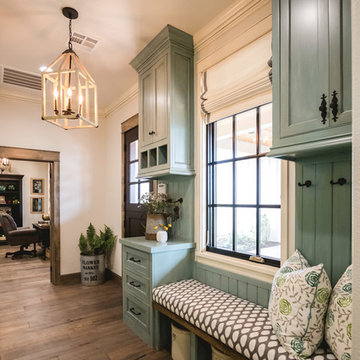
Caleb Collins - Nested Tours
Inspiration för lantliga kapprum, med beige väggar, mellanmörkt trägolv, en tvådelad stalldörr och mörk trädörr
Inspiration för lantliga kapprum, med beige väggar, mellanmörkt trägolv, en tvådelad stalldörr och mörk trädörr
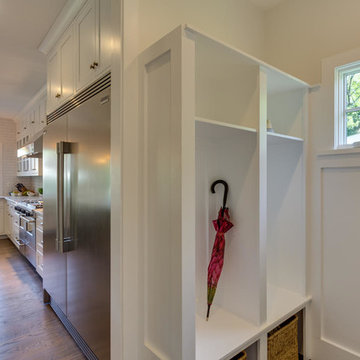
Partial view of the Mudroom and the Kitchen, as you enter the house from the garage. Built-in's, with additional storage and wall paneling, carry the Craftsman look into the Mudroom.
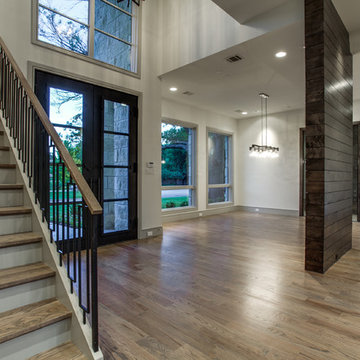
The entrance to this home is struck by a beautiful staircase with closed treads, and a modern rectangular baluster design. As you walk through the large glass doors, it sets the stage for a home of dreams.
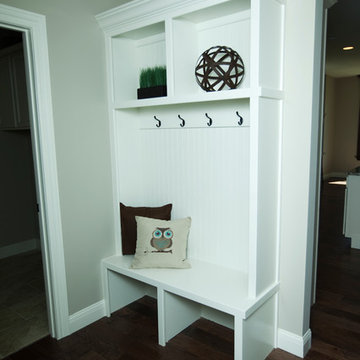
Angelique Hunter
Foto på ett litet vintage kapprum, med beige väggar och mellanmörkt trägolv
Foto på ett litet vintage kapprum, med beige väggar och mellanmörkt trägolv

Tom Zikas
Inredning av en rustik mellanstor foajé, med beige väggar, en enkeldörr, mörk trädörr och mellanmörkt trägolv
Inredning av en rustik mellanstor foajé, med beige väggar, en enkeldörr, mörk trädörr och mellanmörkt trägolv
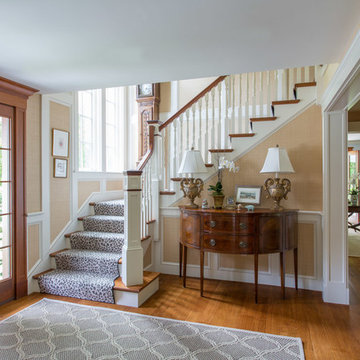
Published in the NORTHSHORE HOME MAGAZINE Fall 2015 issue, this home was dubbed 'Manchester Marvel'.
Before its renovation, the home consisted of a street front cottage built in the 1820’s, with a wing added onto the back at a later point. The home owners required a family friendly space to accommodate a large extended family, but they also wished to retain the original character of the home.
The design solution was to turn the rectangular footprint into an L shape. The kitchen and the formal entertaining rooms run along the vertical wing of the home. Within the central hub of the home is a large family room that opens to the kitchen and the back of the patio. Located in the horizontal plane are the solarium, mudroom and garage.
Client Quote
"He (John Olson of OLSON LEWIS + Architects) did an amazing job. He asked us about our goals and actually walked through our former house with us to see what we did and did not like about it. He also worked really hard to give us the same level of detail we had in our last home."
“Manchester Marvel” clients.
Photo Credits:
Eric Roth
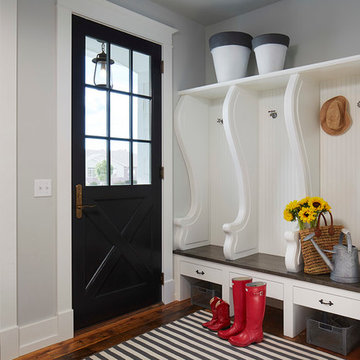
Martha O'Hara Interiors, Interior Design & Photo Styling | Corey Gaffer, Photography
Please Note: All “related,” “similar,” and “sponsored” products tagged or listed by Houzz are not actual products pictured. They have not been approved by Martha O’Hara Interiors nor any of the professionals credited. For information about our work, please contact design@oharainteriors.com.
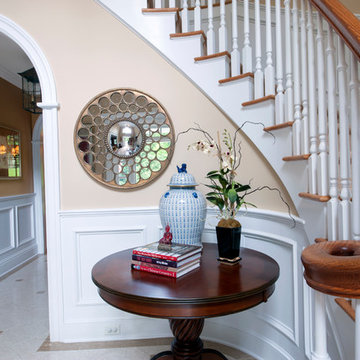
Debra Somerville
Idéer för att renovera en stor eklektisk foajé, med bruna väggar, mellanmörkt trägolv, en enkeldörr och en vit dörr
Idéer för att renovera en stor eklektisk foajé, med bruna väggar, mellanmörkt trägolv, en enkeldörr och en vit dörr
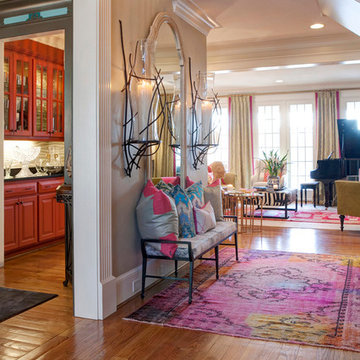
Inspiration för en stor eklektisk foajé, med beige väggar och mellanmörkt trägolv
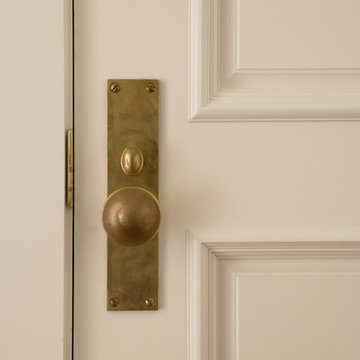
Unlacquered brass door knob and back plate "custom" design by classicist Duncan McRoberts - made by Old & Elegant Distributing in Bellevue, WA...Photography by D. Papazian
22 670 foton på entré, med mellanmörkt trägolv
15
