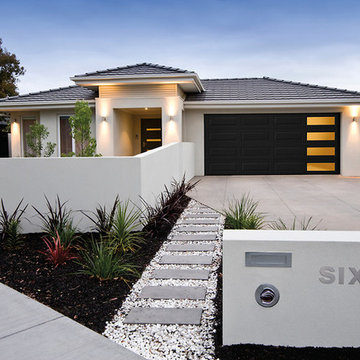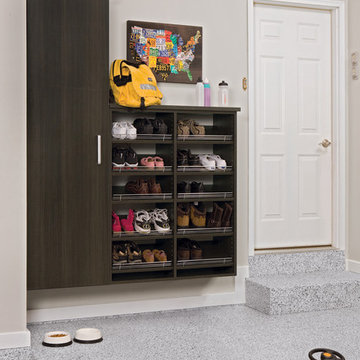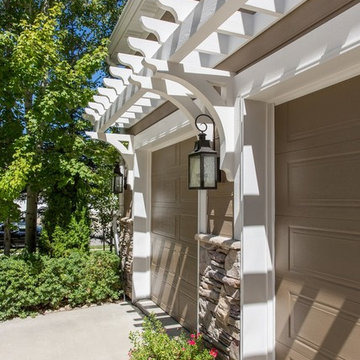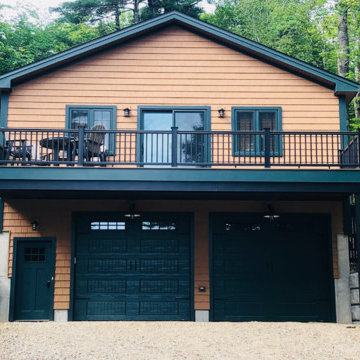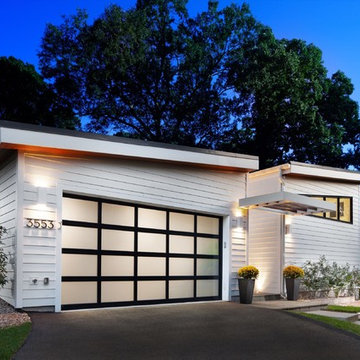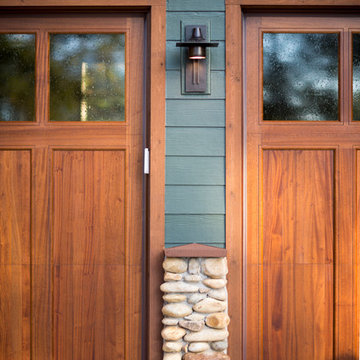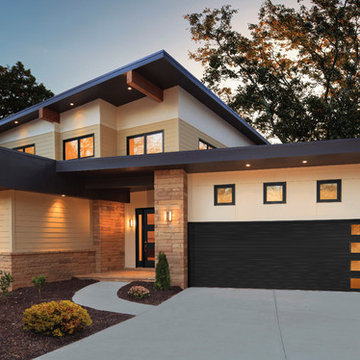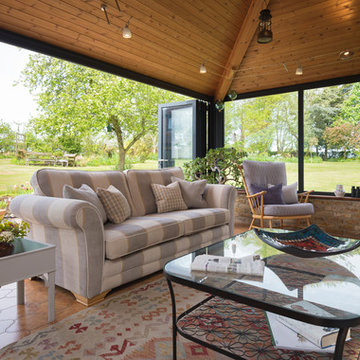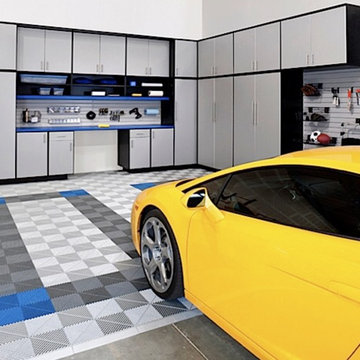148 535 foton på garage och förråd
Sortera efter:
Budget
Sortera efter:Populärt i dag
81 - 100 av 148 535 foton
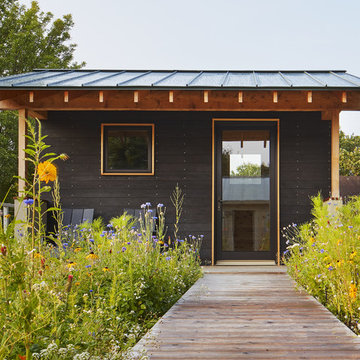
The industrious clients came to us with dreams of a new garage structure to provide a home for all of their passions. The design came together around a three car garage with room for a micro-brewery, workshop and bicycle storage – all attached to the house via a new three season porch – and a native prairie landscape and sauna structure on the roof.
Designed by Jody McGuire
Photographed by Corey Gaffer
Hitta den rätta lokala yrkespersonen för ditt projekt
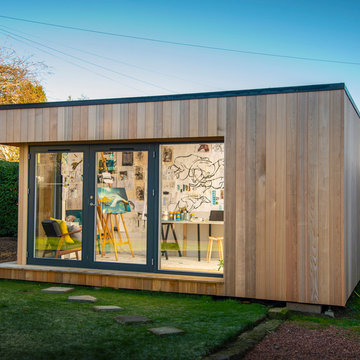
Photography: Phil Wilkinson Photography
This JML Lowlander Garden room is an artist's studio and complete with a kitchenette, a perfect spot for her four legged companion and walls adorned with the artist's own creations. The perfect inspirational and light filled space.
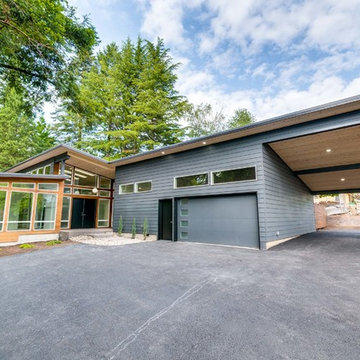
original garage was the only part of the existing house that we saved. This home was inspired by the Eichler home of the 50's/60's and of local homes built by Robert Rummer in the pacific NW
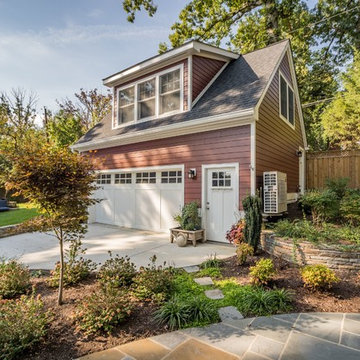
Detached garage and loft
Klassisk inredning av ett stort fristående tvåbils kontor, studio eller verkstad
Klassisk inredning av ett stort fristående tvåbils kontor, studio eller verkstad
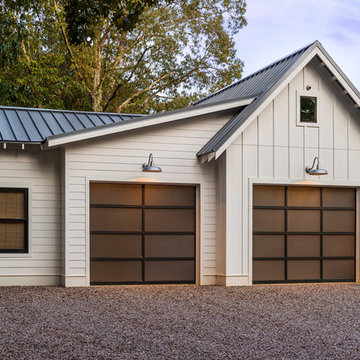
Clopay Avante Collection aluminum and glass garage doors on a modern farmhouse style home. Opaque glass keeps cars and equipment out of sight. Durable, low-maintenance frame. Photographed by Andy Frame.
This image is the exclusive property of Andy Frame / Andy Frame Photography and is protected under the United States and International Copyright laws.
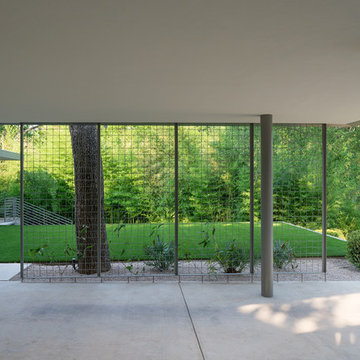
Wire screen will cover with vines to mask carport adjacent to entry yard.
Photo by Whit Preston
Inredning av en 60 tals garage och förråd
Inredning av en 60 tals garage och förråd
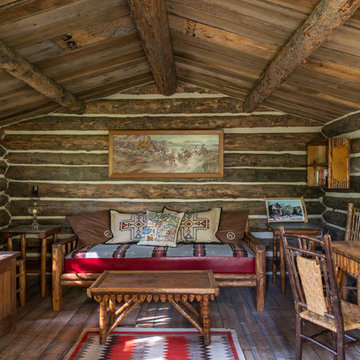
Peter Zimmerman Architects // Peace Design // Audrey Hall Photography
Idéer för ett rustikt gästhus
Idéer för ett rustikt gästhus
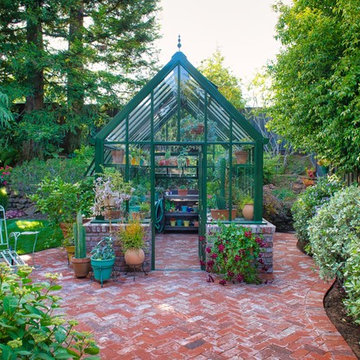
Photography by Brent Bear
Idéer för mellanstora vintage fristående garager och förråd, med växthus
Idéer för mellanstora vintage fristående garager och förråd, med växthus
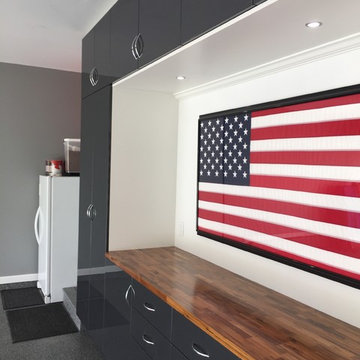
Garage overhaul that included new floating cabinets in grey with high gloss finish. LED lighting, custom cabinets with adjustable shelving, dovetail drawers, butcher block countertop, chrome hardware, epoxy floor in grey, painted walls and custom trim.
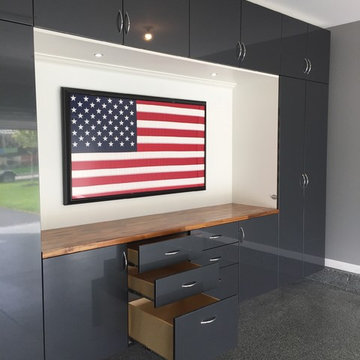
Garage overhaul that included new floating cabinets in grey with high gloss finish. LED lighting, custom cabinets with adjustable shelving, dovetail drawers, butcher block countertop, chrome hardware, epoxy floor in grey, painted walls and custom trim.
148 535 foton på garage och förråd
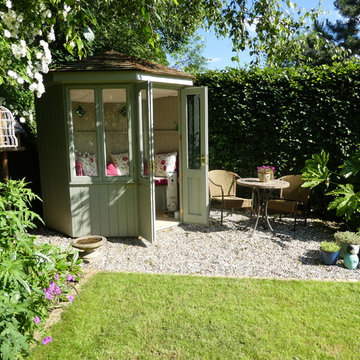
The summerhouse is from Scotts of Thrapston, and forms both a lovely focal point, and somewhere to enjoy the garden from. A small gravel patio provides space to spill out from the summerhouse.
5
