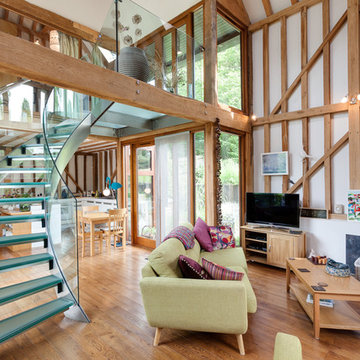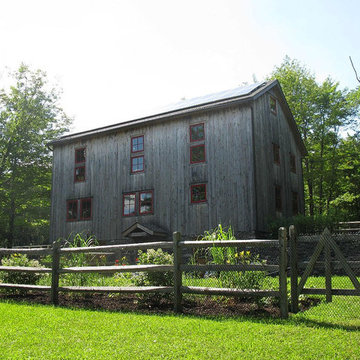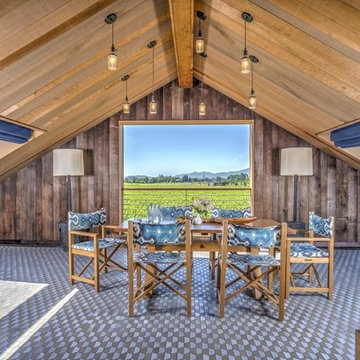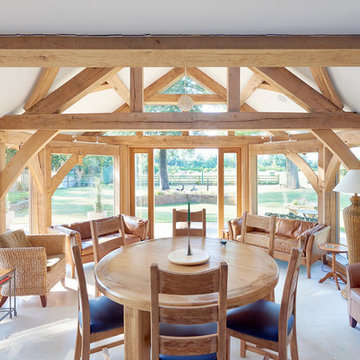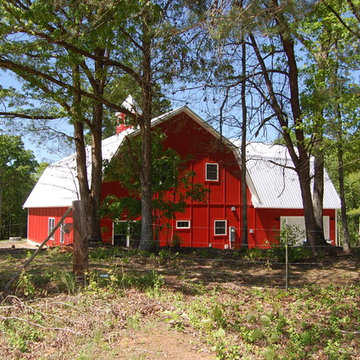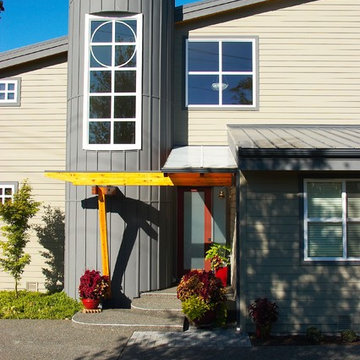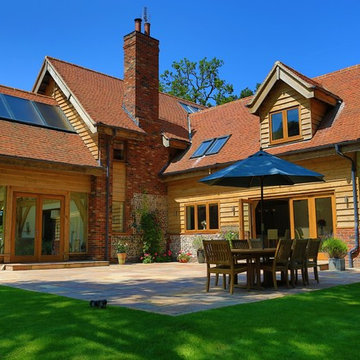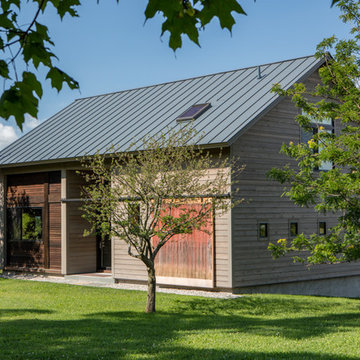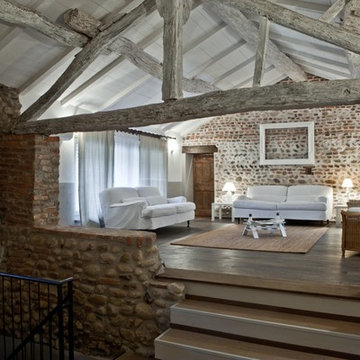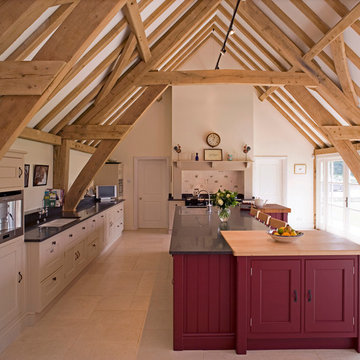261 foton på hem
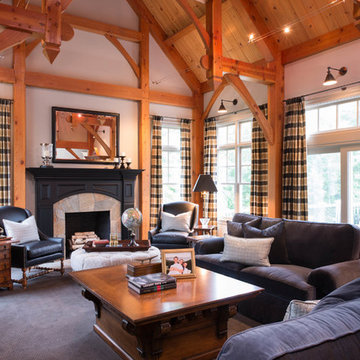
Inredning av ett lantligt separat vardagsrum, med en standard öppen spis
Hitta den rätta lokala yrkespersonen för ditt projekt
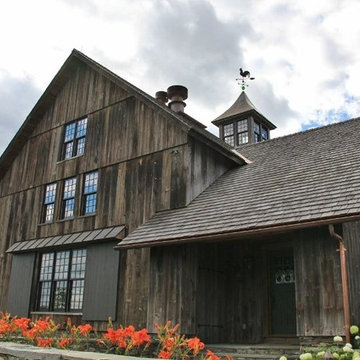
Ori Kaplan
Klassisk inredning av ett stort hus, med tre eller fler plan och sadeltak
Klassisk inredning av ett stort hus, med tre eller fler plan och sadeltak
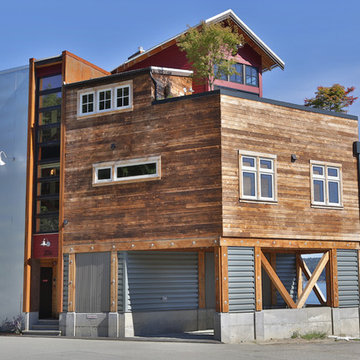
DESIGN: Eric Richmond, Flat Rock Productions;
BUILDER: Gemkow Construction;
PHOTO: Stadler Studio
Inspiration för eklektiska hus, med tre eller fler plan och blandad fasad
Inspiration för eklektiska hus, med tre eller fler plan och blandad fasad
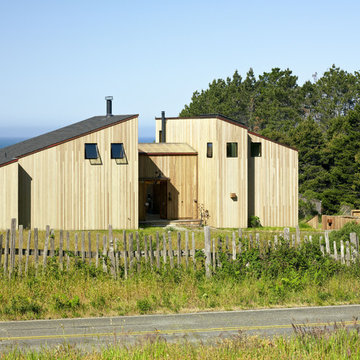
The house and its guest house are a composition of iconic shed volumes sited between Highway 1 to the East and the end of a cul-de-sac to the West. The Eastern façade lends a sense of privacy and protection from the highway, with a smaller entrance, high windows, and thickened wall. The exposed framing of the thickened wall creates a floor to ceiling feature for books in the living room. The Western façade, with large glass barn doors and generous windows, opens the house to the garden, The Sea Ranch, and the ocean beyond. Connecting the two façades, an enclosed central porch serves as a dual entrance and favorite gathering space. With its pizza oven and easy indoor/outdoor connections, the porch becomes an outdoor kitchen, an extension of the main living space, and the heart of the house.
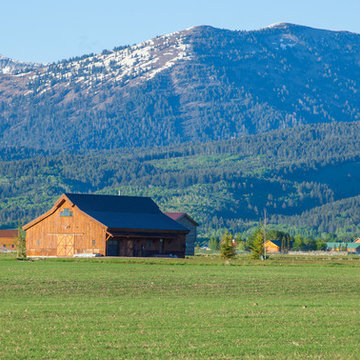
Sand Creek Post & Beam Traditional Wood Barns and Barn Homes
Learn more & request a free catalog: www.sandcreekpostandbeam.com
Bild på ett vintage hus
Bild på ett vintage hus
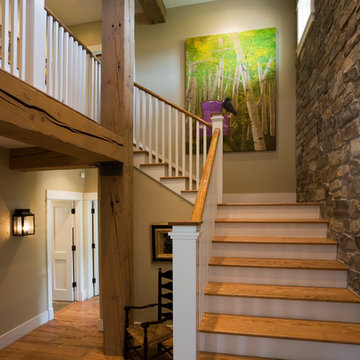
This Boulder home speaks to its Agrarian context and the owners desire to merge the vernacular of barns with Cape Cod imagery. Clean geometrical forms are simply clad in wood, stone and metal, creating an aesthetic that is rooted in tradition yet respectful of a contemporary lifestyle.
The interior flows from an open kitchen living concept to a more traditional layout of defined rooms. An artist studio with an exterior eroded stone façade defines one end of the house while bedrooms define the other end as well as the second floor. Invention and whimsy permeate throughout with surprising interventions including an indoor/outdoor fireplace, a seasonal ‘living room’ space, and a hidden sleeping nook at the top of the stairs.
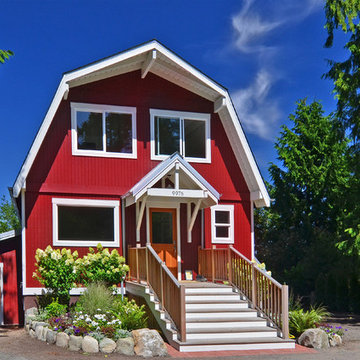
Listing courtesy of Leah Applewhite
www.LeahApplewhite.com
Pattie O'Loughlin Marmon, Dwelling In Possibility, Inc.
Bild på ett stort lantligt trähus, med tre eller fler plan och mansardtak
Bild på ett stort lantligt trähus, med tre eller fler plan och mansardtak
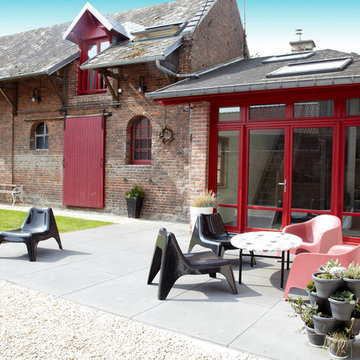
Transformation de l'entrée de la maison avec ouverture d'une grande baie vitrée ouvrant sur une large terrasse
dalles de terrasse en béton de chez Ebema, format 100x100cm
crédit photo : Christophe Kicien, le 5 Studio
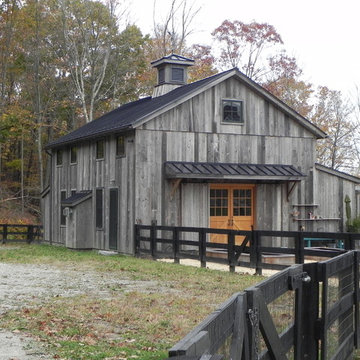
Antique Barn frame resized and converted into a guest and pool house in upstate New York.
Idéer för ett rustikt hus
Idéer för ett rustikt hus
261 foton på hem
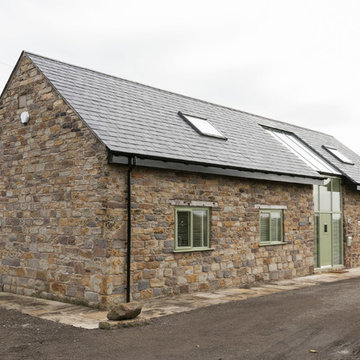
Exterior Front Elevation
Idéer för mellanstora lantliga stenhus, med två våningar och sadeltak
Idéer för mellanstora lantliga stenhus, med två våningar och sadeltak
9



















