2 473 foton på hus, med levande tak
Sortera efter:
Budget
Sortera efter:Populärt i dag
221 - 240 av 2 473 foton
Artikel 1 av 2
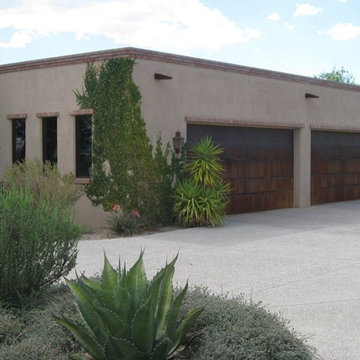
Foto på ett mellanstort medelhavsstil brunt hus, med allt i ett plan, stuckatur, platt tak och levande tak
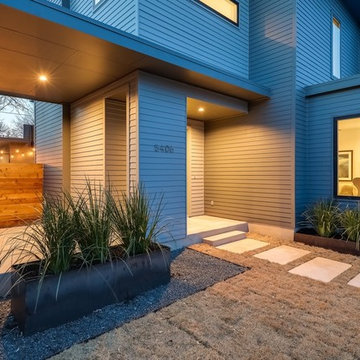
Foto på ett mellanstort 60 tals grått hus, med två våningar, platt tak och levande tak
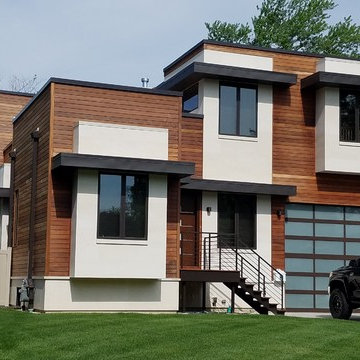
East Elevation
Idéer för ett mellanstort modernt flerfärgat hus, med två våningar, platt tak och levande tak
Idéer för ett mellanstort modernt flerfärgat hus, med två våningar, platt tak och levande tak
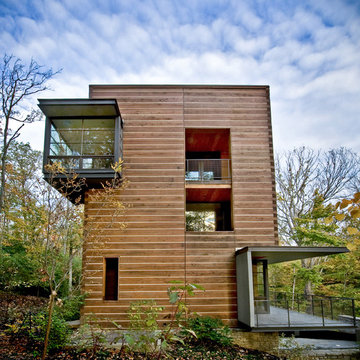
Taking its cues from both persona and place, this residence seeks to reconcile a difficult, walnut-wooded site with the late client’s desire to live in a log home in the woods. The residence was conceived as a 24 ft x 150 ft linear bar rising into the trees from northwest to southeast. Positioned according to subdivision covenants, the structure bridges 40 ft across an existing intermittent creek, thereby preserving the natural drainage patterns and habitat. The residence’s long and narrow massing allowed many of the trees to remain, enabling the client to live in a wooded environment. A requested pool “grotto” and porte cochere complete the site interventions. The structure’s section rises successively up a cascading stair to culminate in a glass-enclosed meditative space (known lovingly as the “bird feeder”), providing access to the grass roof via an exterior stair. The walnut trees, cleared from the site during construction, were locally milled and returned to the residence as hardwood flooring.
Photo credit: Scott HIsey
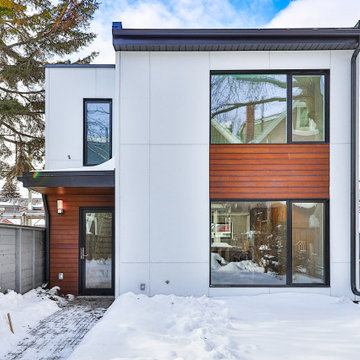
New 2 Story 1,200-square-foot laneway house. The two-bed, two-bath unit had hardwood floors throughout, a washer and dryer; and an open concept living room, dining room and kitchen. This forward thinking secondary building is all Electric, NO natural gas. Heated with air to air heat pumps and supplemental electric baseboard heaters (if needed). Includes future Solar array rough-in and structural built to receive a soil green roof down the road.

Inspiration för ett mellanstort funkis vitt flerfamiljshus, med tre eller fler plan, stuckatur, platt tak och levande tak
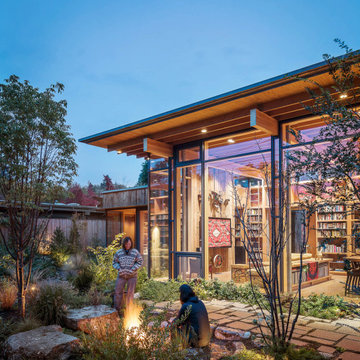
Back facade with full glass walls.
Exempel på ett modernt hus, med allt i ett plan, glasfasad och levande tak
Exempel på ett modernt hus, med allt i ett plan, glasfasad och levande tak
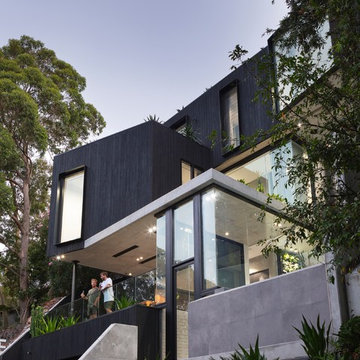
Edge Commercial Photography
Bild på ett stort funkis svart hus, med tre eller fler plan, platt tak och levande tak
Bild på ett stort funkis svart hus, med tre eller fler plan, platt tak och levande tak
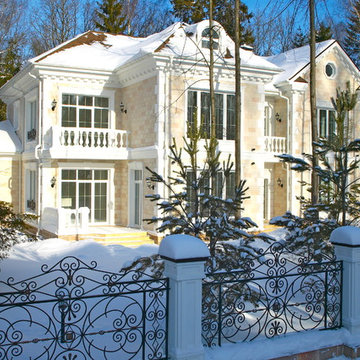
Bild på ett mellanstort vintage beige hus, med två våningar, mansardtak och levande tak
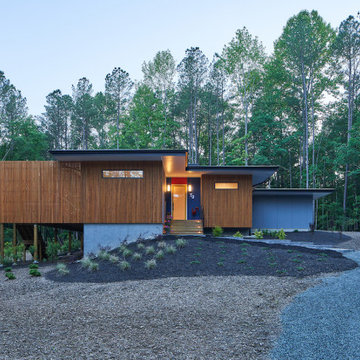
A twilight view of the cypress screening detail on the east side of the house facing the street gives the owners the privacy they wanted. Photo by Keith Isaacs.
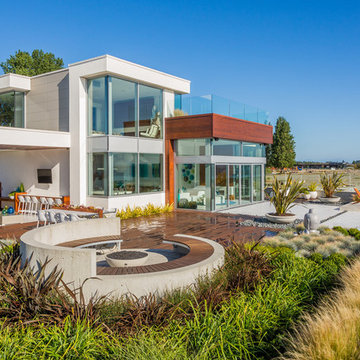
Entertainers back yard with numerous outdoor seating areas. Slide out of the large open doors at the rear of the house and enjoy the sights and sounds of the water and beach living. Watch the ornamental grasses blow in the breeze off the water as you relax at the 14 foot circular firebowl area. Enjoy dinner at the outside dinning room table with succulent tray. After the meal slip into the covered infrared roof heated Tv room with full bar and lounging area with retracting glass sides . Full 20 foot outdoor cooking kitchen allows outdoor living to be a breeze. Roll around the corner to the home front radiant heat lounging area complete with two sided gas fireplace which overlooks the homes blue glass 40 foot edgeless reflecting pond. Floor to ceiling windows throughout the home allow for spectacular views from every home. Each room has the feel that its perched right out into the outdoor modern landscape. Home feature three full living green roof. Top glasses area is home to 40ft x 30 ft outdoor living green roof. Complete with concrete pavers and wood decking. decorative rocks , planters. Full lounging, sitting area, with concrete metal fire table mesh through the live planted grasses which blow in the breeze. Full landscape lighting and feature lighting. Outdoor speaker system and home theatre on all outdoor levels. This home boast more outdoor living space than inside. John Bentley Photography - Vancouver
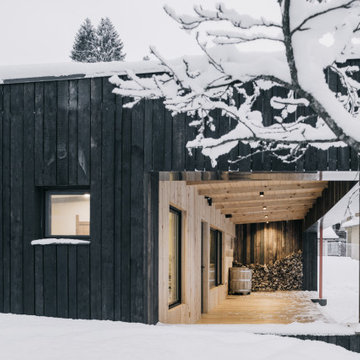
Idéer för små minimalistiska svarta hus, med allt i ett plan, platt tak och levande tak
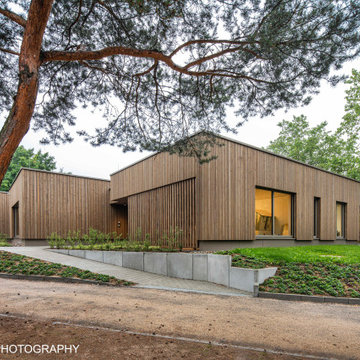
Exempel på ett stort brunt trähus, med allt i ett plan, platt tak och levande tak
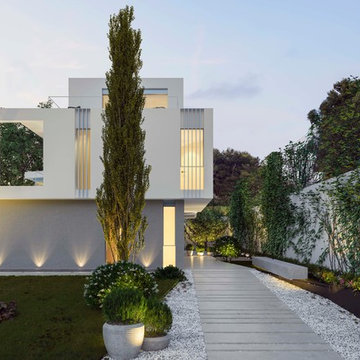
Debido a las reducidas dimensiones de la parcela, la idea de la propuesta y principal inquietud de los clientes era el máximo aprovechamiento posible del espacio exterior. Por ello, se plantea una planta baja totalmente abierta al exterior, permeable también al espacio exterior posterior, que en seguida nos sugiere que toda la superficie de parcela se convierte en un gran jardín, fusionándose todos los espacios (jardín principal | vivienda | jardín entrada posterior).
El resto de plantas descansan sobre este gran jardín transparente consiguiendo la sensación de que estas plantas se suspenden y gravitan sobre el espacio exterior. Esto se consigue con unas grandes cristaleras en planta baja que una vez abiertas nos hacen que el espacio fluya y conseguir una máxima relación/ambigüedad de interior – exterior.
La planta baja y planta primera funcionan como grandes miradores enfocados a las vistas de la ciudad de Barcelona.
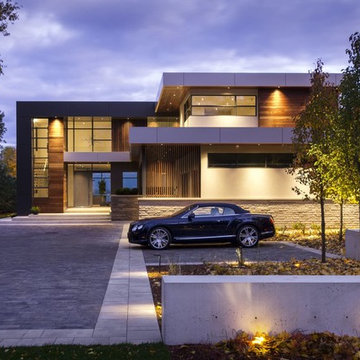
Inspiration för ett stort funkis flerfärgat hus, med två våningar, blandad fasad, platt tak och levande tak
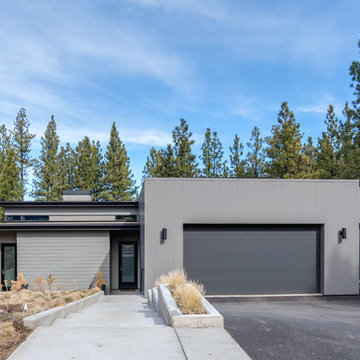
Exempel på ett stort modernt grått hus, med två våningar, blandad fasad, platt tak och levande tak
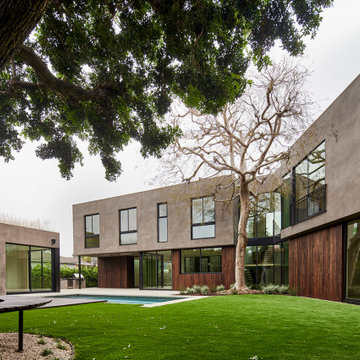
Widespread chevron-shaped rear yard facade with detached pool house ADU, swimming pool, spa, raised wood deck, lawn and concrete patio. Home is designed to bend around existing 50-foot tall elm tree
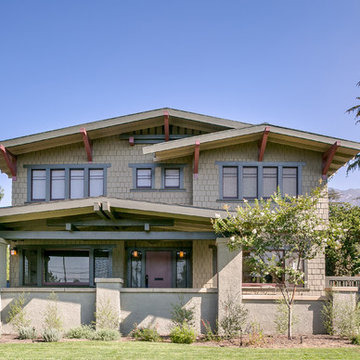
Pierre Galant
Idéer för ett stort amerikanskt grönt hus, med två våningar, sadeltak och levande tak
Idéer för ett stort amerikanskt grönt hus, med två våningar, sadeltak och levande tak
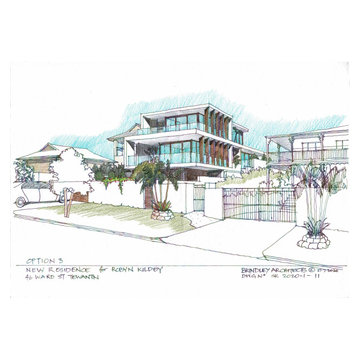
A new home for a single person who likes to entertain and have visitors stay over. Constricted by height limits but seeking to achieve extensive views of the Noosa River, the scale of the house nestles into the site slope. Timber slatted timber fins direct views to the river while maintaining privacy from neighbours.
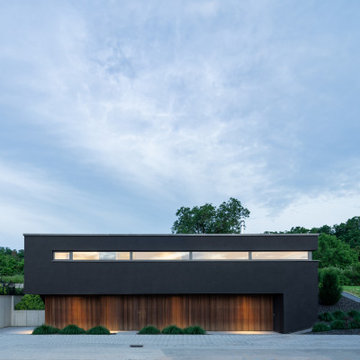
Foto: Daniel Vieser . Architekturfotografie
Idéer för att renovera ett mellanstort funkis svart hus, med två våningar, platt tak och levande tak
Idéer för att renovera ett mellanstort funkis svart hus, med två våningar, platt tak och levande tak
2 473 foton på hus, med levande tak
12