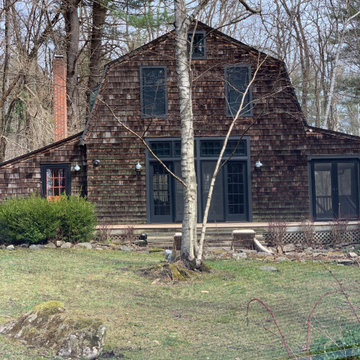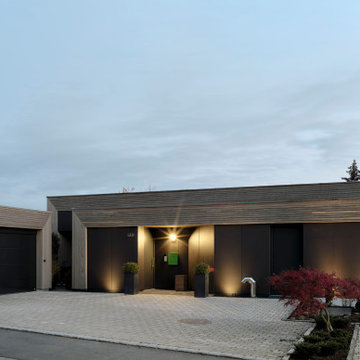2 473 foton på hus, med levande tak
Sortera efter:
Budget
Sortera efter:Populärt i dag
241 - 260 av 2 473 foton
Artikel 1 av 2
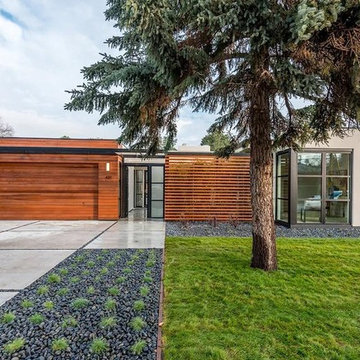
Foto på ett mellanstort funkis vitt hus, med allt i ett plan, blandad fasad, platt tak och levande tak
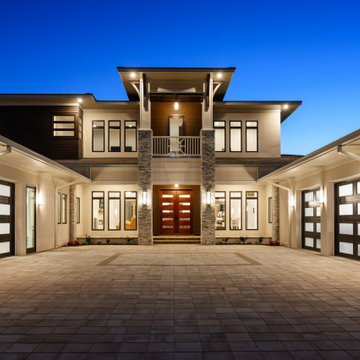
Idéer för ett stort modernt beige hus, med tre eller fler plan, stuckatur, platt tak och levande tak
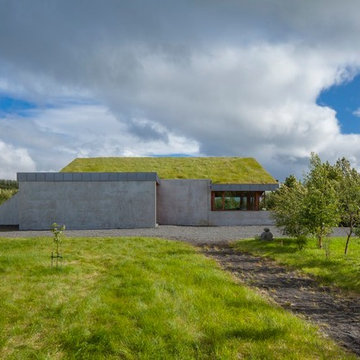
Shortlisted SBID International Design Awards 2013. Residential Sector.
Category: Intelligent Design
Modern inredning av ett betonghus, med allt i ett plan, pulpettak och levande tak
Modern inredning av ett betonghus, med allt i ett plan, pulpettak och levande tak
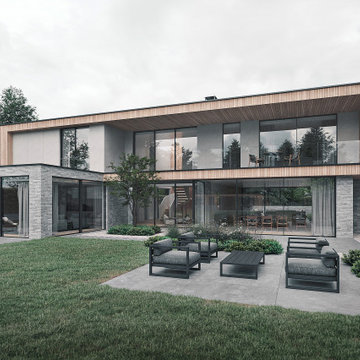
Inspiration för stora moderna hus, med två våningar, blandad fasad, platt tak och levande tak
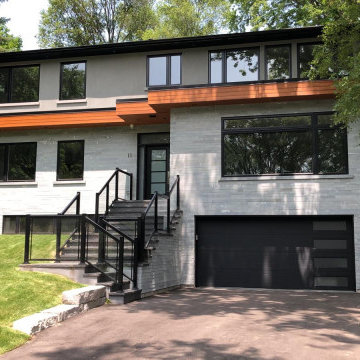
Modern inredning av ett stort grått hus, med två våningar, blandad fasad, platt tak och levande tak
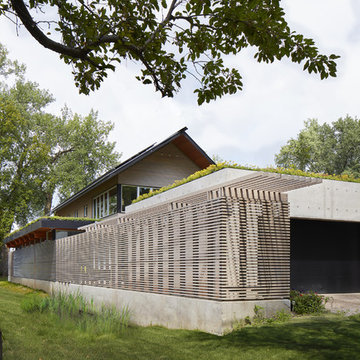
The homeowners sought to create a modest, modern, lakeside cottage, nestled into a narrow lot in Tonka Bay. The site inspired a modified shotgun-style floor plan, with rooms laid out in succession from front to back. Simple and authentic materials provide a soft and inviting palette for this modern home. Wood finishes in both warm and soft grey tones complement a combination of clean white walls, blue glass tiles, steel frames, and concrete surfaces. Sustainable strategies were incorporated to provide healthy living and a net-positive-energy-use home. Onsite geothermal, solar panels, battery storage, insulation systems, and triple-pane windows combine to provide independence from frequent power outages and supply excess power to the electrical grid.
Photos by Corey Gaffer
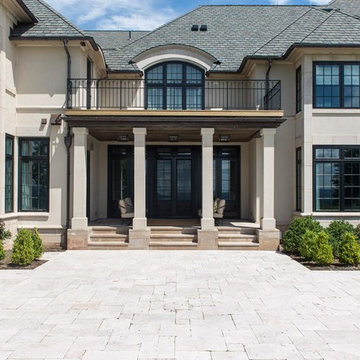
Klassisk inredning av ett mycket stort beige hus, med tre eller fler plan, stuckatur, halvvalmat sadeltak och levande tak
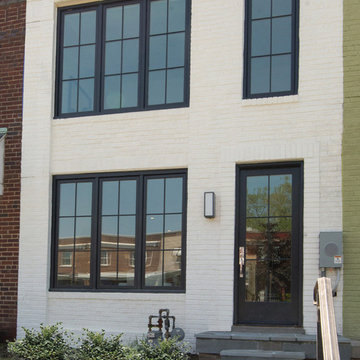
Joshua Hill
Foto på ett mellanstort funkis vitt flerfamiljshus, med tegel, platt tak, två våningar och levande tak
Foto på ett mellanstort funkis vitt flerfamiljshus, med tegel, platt tak, två våningar och levande tak
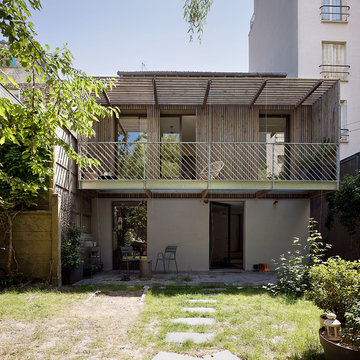
vue depuis l'arrière du jardin de l'extension
Idéer för mellanstora skandinaviska beige hus, med tre eller fler plan, platt tak och levande tak
Idéer för mellanstora skandinaviska beige hus, med tre eller fler plan, platt tak och levande tak
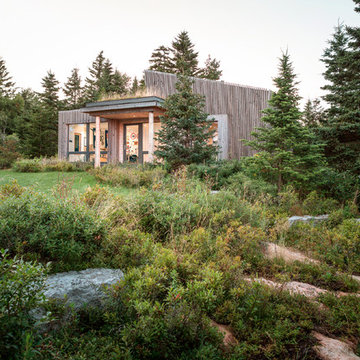
Idéer för ett litet nordiskt grått hus, med allt i ett plan, pulpettak och levande tak

New 2 Story 1,200-square-foot laneway house. The two-bed, two-bath unit had hardwood floors throughout, a washer and dryer; and an open concept living room, dining room and kitchen. This forward thinking secondary building is all Electric, NO natural gas. Heated with air to air heat pumps and supplemental electric baseboard heaters (if needed). Includes future Solar array rough-in and structural built to receive a soil green roof down the road.

This project is a remodel of and extension to a modest suburban semi detached property.
The scheme involved a complete remodel of the existing building, integrating existing spaces with the newly created spaces for living, dining and cooking. A keen cook, an important aspect of the brief was to incorporate a substantial back kitchen to service the main kitchen for entertaining during larger gatherings.
Keen to express a clear distinction between the old and the new, with a fondness of industrial details, the client embraced the proposal to expose structural elements and keep to a minimal material palette.
Initially daunted by the prospect of substantial home improvement works, yet faced with the dilemma of being unable to find a property that met their needs in a locality in which they wanted to continue to live, Group D's management of the project has enabled the client to remain in an area they love in a home that serves their needs.
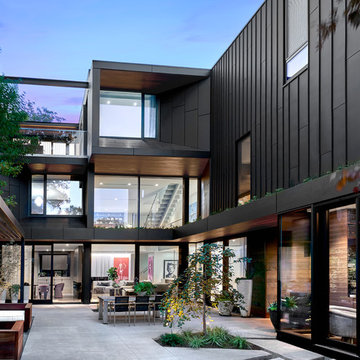
Tony Soluri
Modern inredning av ett stort svart hus, med tre eller fler plan, metallfasad, platt tak och levande tak
Modern inredning av ett stort svart hus, med tre eller fler plan, metallfasad, platt tak och levande tak
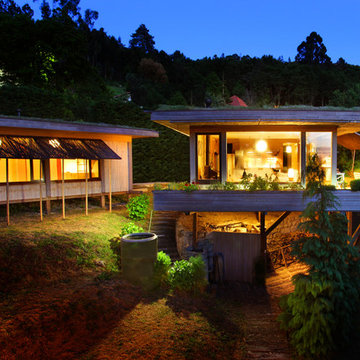
© Rusticasa
Bild på ett litet orientaliskt flerfärgat hus, med allt i ett plan, platt tak och levande tak
Bild på ett litet orientaliskt flerfärgat hus, med allt i ett plan, platt tak och levande tak
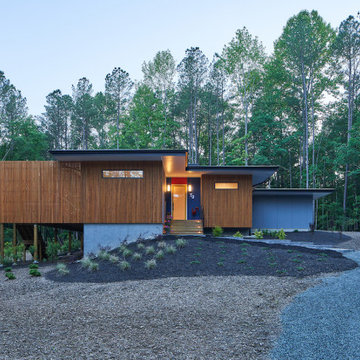
A twilight view of the cypress screening detail on the east side of the house facing the street gives the owners the privacy they wanted. Photo by Keith Isaacs.
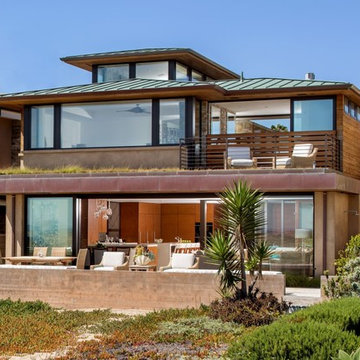
Foto på ett mellanstort funkis brunt hus, med tre eller fler plan, blandad fasad, valmat tak och levande tak
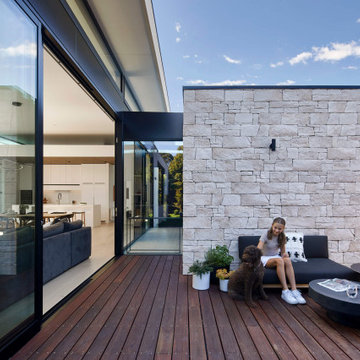
This Architecture glass house features full height windows with clean concrete and simplistic form in Mount Eliza.
We love how the generous natural sunlight fills into open living dining, kitchen and bedrooms through the large windows.
Overall, the glasshouse connects from outdoor to indoor promotes its openness to the green leafy surroundings. The different ceiling height and cantilevered bedroom gives a light and floating feeling that mimics the wave of the nearby Mornington beach.
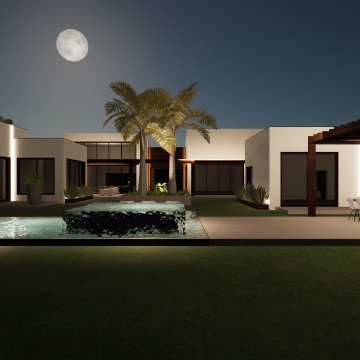
Exempel på ett stort modernt vitt hus, med allt i ett plan, platt tak och levande tak
2 473 foton på hus, med levande tak
13
