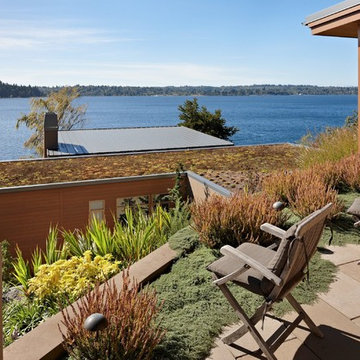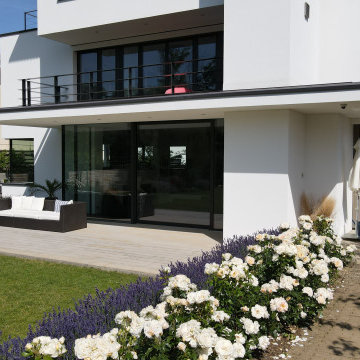2 473 foton på hus, med levande tak
Sortera efter:
Budget
Sortera efter:Populärt i dag
21 - 40 av 2 473 foton
Artikel 1 av 2

Photo credit: Matthew Smith ( http://www.msap.co.uk)
Modern inredning av ett mellanstort grönt radhus, med tre eller fler plan, metallfasad, platt tak och levande tak
Modern inredning av ett mellanstort grönt radhus, med tre eller fler plan, metallfasad, platt tak och levande tak

Exempel på ett mellanstort modernt grått hus, med tre eller fler plan, platt tak och levande tak
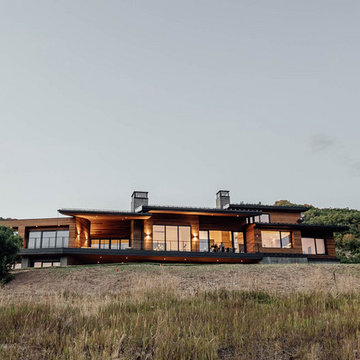
Axboe Residence at twilight.
Idéer för att renovera ett stort funkis flerfärgat hus, med två våningar, blandad fasad, platt tak och levande tak
Idéer för att renovera ett stort funkis flerfärgat hus, med två våningar, blandad fasad, platt tak och levande tak

Idéer för mycket stora funkis grå flerfamiljshus, med tre eller fler plan, fiberplattor i betong, platt tak och levande tak
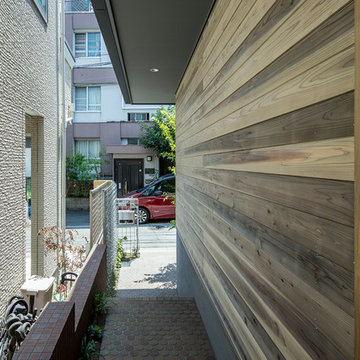
路地的エントランス階段
photo by hirokazu touwaku
Idéer för funkis hus, med två våningar och levande tak
Idéer för funkis hus, med två våningar och levande tak
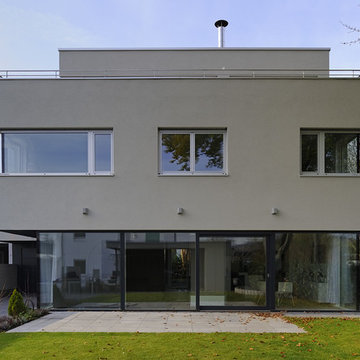
Nina Baisch www.ninabaisch.de
Foto på ett stort funkis beige hus, med stuckatur, platt tak, levande tak och tre eller fler plan
Foto på ett stort funkis beige hus, med stuckatur, platt tak, levande tak och tre eller fler plan
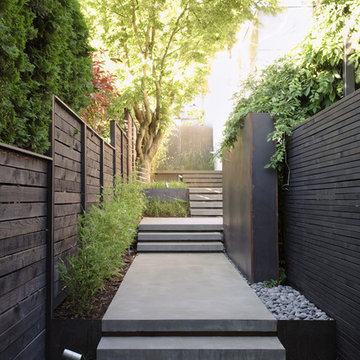
copyright Mark Woods
Idéer för mellanstora funkis vita hus, med stuckatur, platt tak och levande tak
Idéer för mellanstora funkis vita hus, med stuckatur, platt tak och levande tak

Daniel Newcomb photography
Idéer för stora funkis vita hus, med två våningar, platt tak, stuckatur och levande tak
Idéer för stora funkis vita hus, med två våningar, platt tak, stuckatur och levande tak
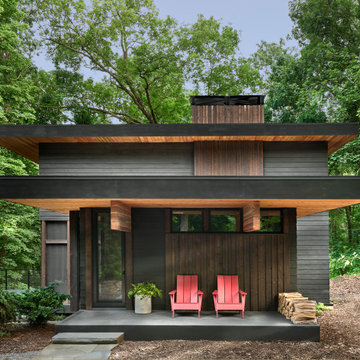
The low slung roof at the entry makes the spaces within that much more open and expansive.
Idéer för att renovera ett mellanstort rustikt svart hus, med tre eller fler plan, fiberplattor i betong, platt tak och levande tak
Idéer för att renovera ett mellanstort rustikt svart hus, med tre eller fler plan, fiberplattor i betong, platt tak och levande tak
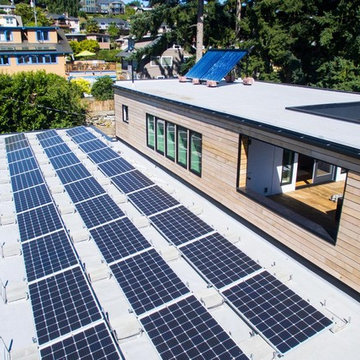
zero net energy house in Seattle with large solar array on the roof
Inspiration för mellanstora moderna vita hus, med tre eller fler plan, platt tak och levande tak
Inspiration för mellanstora moderna vita hus, med tre eller fler plan, platt tak och levande tak

The Yin-Yang House is a net-zero energy single-family home in a quiet Venice, CA neighborhood. The design objective was to create a space for a large and growing family with several children, which would create a calm, relaxed and organized environment that emphasizes public family space. The home also serves as a place to entertain, and a welcoming space for teenagers as they seek social space with friends.
The home is organized around a series of courtyards and other outdoor spaces that integrate with the interior of the house. Facing the street the house appears to be solid. However, behind the steel entry door is a courtyard, which reveals the indoor-outdoor nature of the house behind the solid exterior. From the entry courtyard, the entire space to the rear garden wall can be seen; the first clue of the home’s spatial connection between inside and out. These spaces are designed for entertainment, and the 40 foot sliding glass door to the living room enhances the harmonic relationship of the main room, allowing the owners to host many guests without the feeling of being overburdened.
The tensions of the house’s exterior are subtly underscored by a 12-inch steel band that hews close to, but sometimes rises above or falls below the floor line of the second floor – a continuous loop moving inside and out like a pen that is never lifted from the page, but reinforces the intent to spatially weave together the indoors with the outside as a single space.
Scale manipulation also plays a formal role in the design of the structure. From the rear, the house appears to be a single-story volume. The large master bedroom window and the outdoor steps are scaled to support this illusion. It is only when the steps are animated with people that one realizes the true scale of the house is two stories.
The kitchen is the heart of the house, with an open working area that allows the owner, an accomplished chef, to converse with friends while cooking. Bedrooms are intentionally designed to be very small and simple; allowing for larger public spaces, emphasizing the family over individual domains. The breakfast room looks across an outdoor courtyard to the guest room/kids playroom, establishing a visual connection while defining the separation of uses. The children can play outdoors while under adult supervision from the dining area or the office, or do homework in the office while adults occupy the adjacent outdoor or indoor space.
Many of the materials used, including the bamboo interior, composite stone and tile countertops and bathroom finishes are recycled, and reinforce the environmental DNA of the house, which also has a green roof. Blown-in cellulose insulation, radiant heating and a host of other sustainable features aids in the performance of the building’s heating and cooling.
The active systems in the home include a 12 KW solar photovoltaic panel system, the largest such residential system available on the market. The solar panels also provide shade from the sun, preventing the house from becoming overheated. The owners have been in the home for over nine months and have yet to receive a power bill.
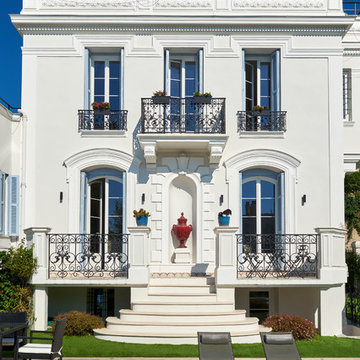
Anthony Lanneretonne
Exempel på ett medelhavsstil vitt hus, med tre eller fler plan, stuckatur, platt tak och levande tak
Exempel på ett medelhavsstil vitt hus, med tre eller fler plan, stuckatur, platt tak och levande tak

The swimming pool sits between the main living wing and the upper level family wing. The master bedroom has a private terrace with forest views. Below is a pool house sheathed with zinc panels with an outdoor shower facing the forest.
Photographer - Peter Aaron
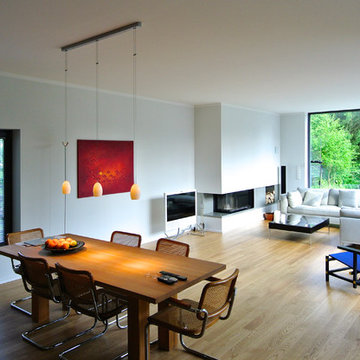
Entstanden ist eine elegante, bungalowartige Villa im Bauhaus-Stil mit einheitlichem Charakter und doch zwei verschiedenen Seiten: Während sich der Bau zur Straße hin eher zurückhaltend und geschlossen zeigt, öffnet er sich der Hangseite mit maximaler Transparenz. Die großzügige Verglasung aller Räume erlaubt viele Ein- und Ausblicke und sorgt obendrein für eine organische Beziehung zwischen Haus und Landschaft. Genauso harmonisch ist der lichte, penthouseartige Schlafbereich im 1. OG zum Wohntrakt gestaltet – mit hellen, ineinander fließenden Räumen um die riesige Terrasse gruppiert.
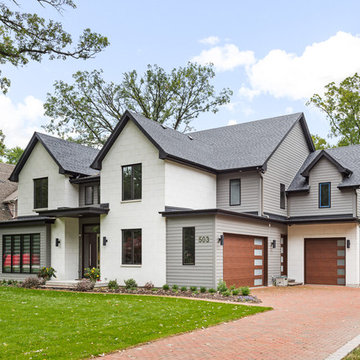
Picture Perfect House
Modern inredning av ett stort vitt hus, med två våningar, valmat tak och levande tak
Modern inredning av ett stort vitt hus, med två våningar, valmat tak och levande tak
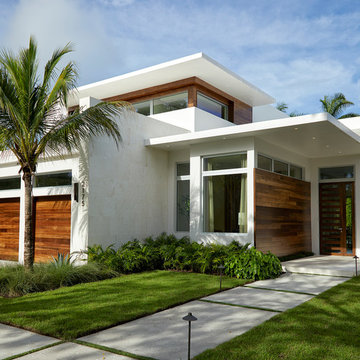
Daniel Newcomb photography
Idéer för ett stort modernt vitt hus, med två våningar, platt tak, stuckatur och levande tak
Idéer för ett stort modernt vitt hus, med två våningar, platt tak, stuckatur och levande tak
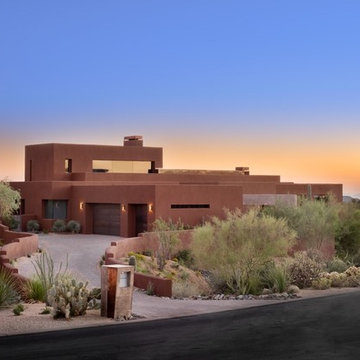
Inredning av ett amerikanskt mellanstort brunt hus, med två våningar, stuckatur, platt tak och levande tak
2 473 foton på hus, med levande tak
2

