2 473 foton på hus, med levande tak
Sortera efter:
Budget
Sortera efter:Populärt i dag
101 - 120 av 2 473 foton
Artikel 1 av 2
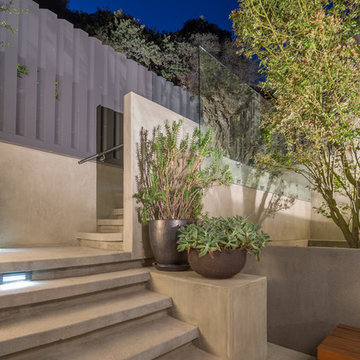
Brian Thomas Jones
Modern inredning av ett stort grått hus, med stuckatur, platt tak och levande tak
Modern inredning av ett stort grått hus, med stuckatur, platt tak och levande tak
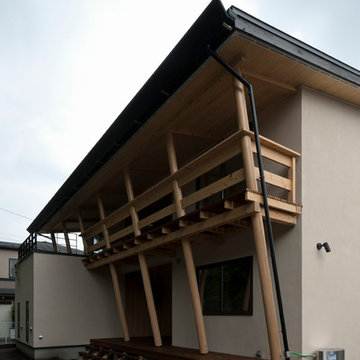
神社の森に面する研究者夫婦の家。集密書庫とご夫婦それぞれの小さな書斎を持つ。
バルコニーは檜丸太を用いて張り出し、屋根のある豊かな屋外空間をつくりだしています。
Photo by:KATSUHISA KIDA FOTOTECA
Idéer för ett nordiskt hus, med två våningar, blandad fasad, pulpettak och levande tak
Idéer för ett nordiskt hus, med två våningar, blandad fasad, pulpettak och levande tak
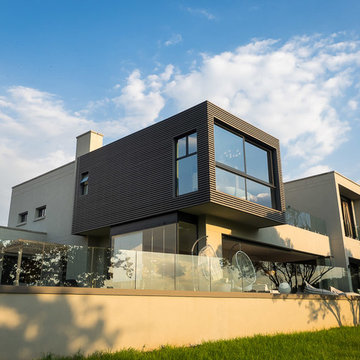
Photo Credit: S A Homeowner
Idéer för att renovera ett stort funkis grått hus, med två våningar, platt tak och levande tak
Idéer för att renovera ett stort funkis grått hus, med två våningar, platt tak och levande tak

The house is located on a hillside overlooking the Colorado River and mountains beyond. It is designed for a young couple with two children, and grandparents who come to visit and stay for certain period of time.
The house consists of a L shaped two-story volume connected by a one-story base. A courtyard with a reflection pool is located in the heart of the house, bringing daylight and fresh air into the surrounding rooms. The main living areas are positioned on the south end and open up for sunlight and uninterrupted views out to the mountains. Outside the dining and living rooms is a covered terrace with a fire place on one end, a place to get directly connected with natural surroundings.
Wood screens are located at along windows and the terrace facing south, the screens can move to different positions to block unwanted sun light at different time of the day. The house is mainly made of concrete with large glass windows and sliding doors that bring in daylight and permit natural ventilation.
The design intends to create a structure that people can perceive and appreciate both the “raw” nature outside the house: the mountain, the river and the trees, and also the “abstract” natural phenomena filtered through the structure, such as the reflection pool, the sound of rain water dropping into the pool, the light and shadow play by the sun penetrating through the windows, and the wind flowing through the space.

A courtyard home, made in the walled garden of a victorian terrace house off New Walk, Beverley. The home is made from reclaimed brick, cross-laminated timber and a planted lawn which makes up its biodiverse roof.
Occupying a compact urban site, surrounded by neighbours and walls on all sides, the home centres on a solar courtyard which brings natural light, air and views to the home, not unlike the peristyles of Roman Pompeii.
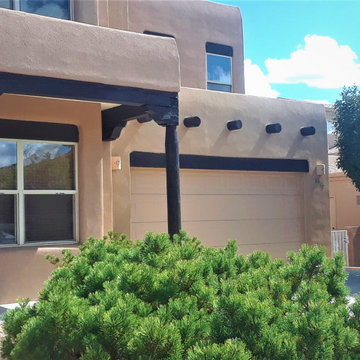
After picture of exterior wooden trim painting with Sherwin Williams duration paint.
Exempel på ett stort rustikt brunt hus, med två våningar, stuckatur, platt tak och levande tak
Exempel på ett stort rustikt brunt hus, med två våningar, stuckatur, platt tak och levande tak

Inspiration för ett stort funkis grått hus, med allt i ett plan, blandad fasad, valmat tak och levande tak
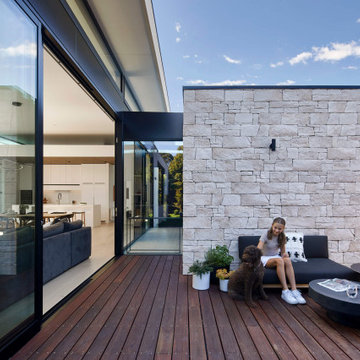
This Architecture glass house features full height windows with clean concrete and simplistic form in Mount Eliza.
We love how the generous natural sunlight fills into open living dining, kitchen and bedrooms through the large windows.
Overall, the glasshouse connects from outdoor to indoor promotes its openness to the green leafy surroundings. The different ceiling height and cantilevered bedroom gives a light and floating feeling that mimics the wave of the nearby Mornington beach.
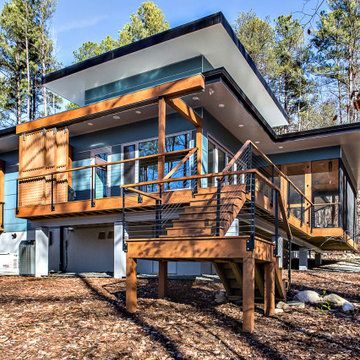
The wrap around deck terraces down to grade.
Foto på ett mellanstort 60 tals blått hus, med allt i ett plan, fiberplattor i betong, platt tak och levande tak
Foto på ett mellanstort 60 tals blått hus, med allt i ett plan, fiberplattor i betong, platt tak och levande tak
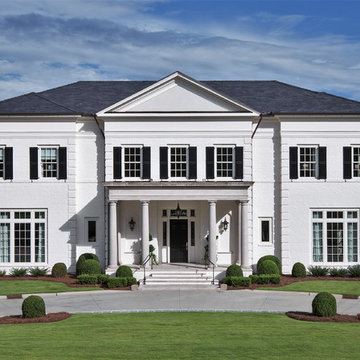
Inredning av ett klassiskt stort vitt hus, med två våningar, valmat tak och levande tak
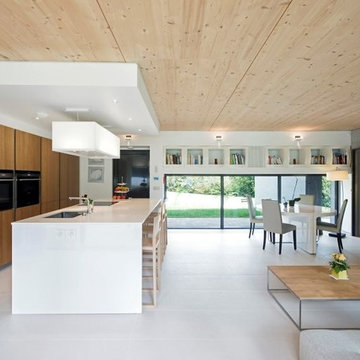
Vue du salon cuisine
Inspiration för stora moderna bruna hus, med allt i ett plan, platt tak och levande tak
Inspiration för stora moderna bruna hus, med allt i ett plan, platt tak och levande tak
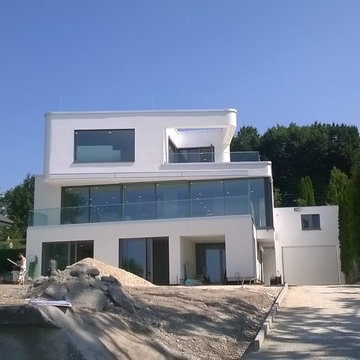
Medelhavsstil inredning av ett mellanstort vitt hus, med tre eller fler plan, stuckatur, platt tak och levande tak
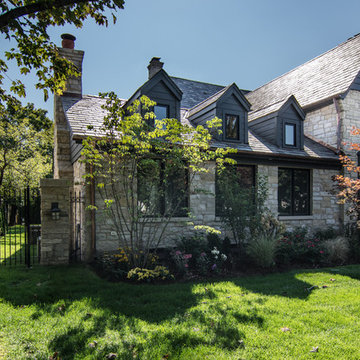
The exterior was designed to blend in with the original architecture and character of the existing residence. Slate roofing is used to match the existing slate roofing. The dormers were a feature to break up the roof, similar to the dormers on the existing house. The stone was brought in from WI to match the original stone on the house. Copper gutters and downspouts were also used to match the original house. The goal was to make the addition a seamless transition from the original residence and make it look like it was always part of the home.
Peter Nilson Photography
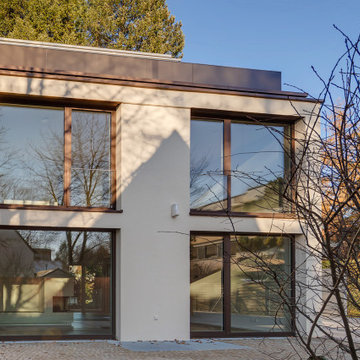
Ansicht Haus Ost, Foto: Omar Mahdawi
Idéer för ett stort modernt beige flerfamiljshus, med stuckatur, platt tak och levande tak
Idéer för ett stort modernt beige flerfamiljshus, med stuckatur, platt tak och levande tak
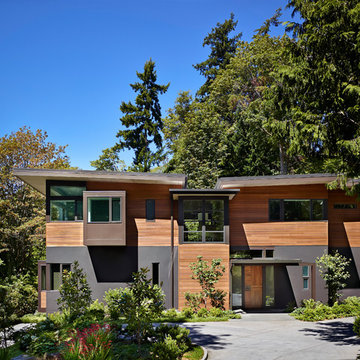
Benjamin Benschneider
Modern inredning av ett stort flerfärgat hus, med tre eller fler plan, platt tak och levande tak
Modern inredning av ett stort flerfärgat hus, med tre eller fler plan, platt tak och levande tak

Positioned on the west, this porch, deck, and plunge pool apture the best of the afternoon light. A generous roof overhang provides shade to the master bedroom above.
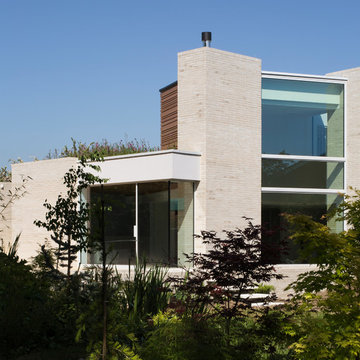
Richard Chivers
Inredning av ett modernt mellanstort vitt hus, med två våningar, tegel, platt tak och levande tak
Inredning av ett modernt mellanstort vitt hus, med två våningar, tegel, platt tak och levande tak
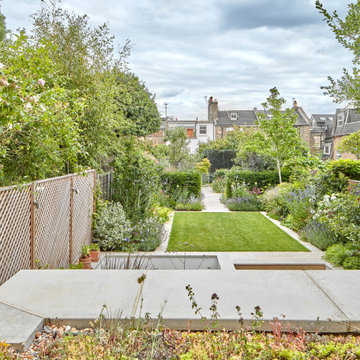
The new extension included a big rooflight almost taking the whole space of the roof. A Wildflower roof edge was included to soften the impact of the new extension and allow for views form the formal dining room at first floor.
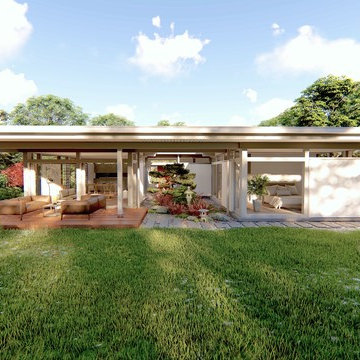
HUF HAUS GmbH u. Co. KG
Idéer för stora orientaliska grå hus, med allt i ett plan, platt tak och levande tak
Idéer för stora orientaliska grå hus, med allt i ett plan, platt tak och levande tak
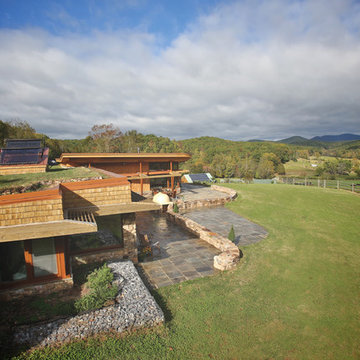
Brett Winter Lemon Photography
Inspiration för rustika trähus, med allt i ett plan och levande tak
Inspiration för rustika trähus, med allt i ett plan och levande tak
2 473 foton på hus, med levande tak
6