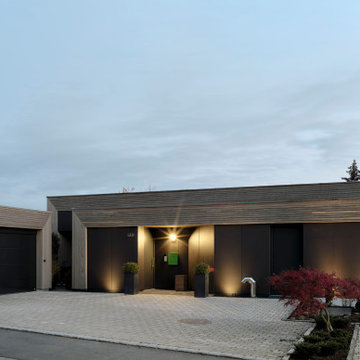2 473 foton på hus, med levande tak
Sortera efter:
Budget
Sortera efter:Populärt i dag
1 - 20 av 2 473 foton
Artikel 1 av 2
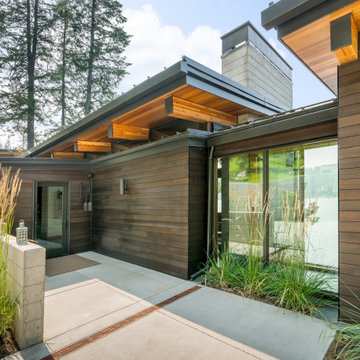
Idéer för att renovera ett stort funkis flerfärgat hus, med två våningar, blandad fasad, platt tak och levande tak
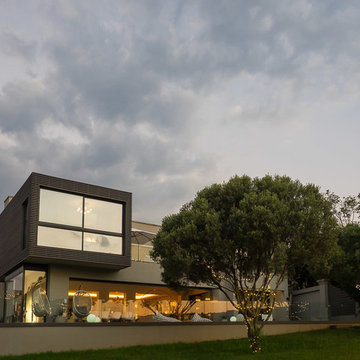
Photo Credit: S A Homeowner
Exempel på ett stort modernt grått hus, med två våningar, platt tak och levande tak
Exempel på ett stort modernt grått hus, med två våningar, platt tak och levande tak
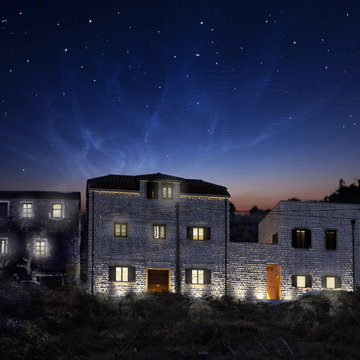
Front elevation with night illuminations, rocky hillside of the peninsula behind.
Medelhavsstil inredning av ett beige hus, med tre eller fler plan, platt tak och levande tak
Medelhavsstil inredning av ett beige hus, med tre eller fler plan, platt tak och levande tak

This prefabricated 1,800 square foot Certified Passive House is designed and built by The Artisans Group, located in the rugged central highlands of Shaw Island, in the San Juan Islands. It is the first Certified Passive House in the San Juans, and the fourth in Washington State. The home was built for $330 per square foot, while construction costs for residential projects in the San Juan market often exceed $600 per square foot. Passive House measures did not increase this projects’ cost of construction.
The clients are retired teachers, and desired a low-maintenance, cost-effective, energy-efficient house in which they could age in place; a restful shelter from clutter, stress and over-stimulation. The circular floor plan centers on the prefabricated pod. Radiating from the pod, cabinetry and a minimum of walls defines functions, with a series of sliding and concealable doors providing flexible privacy to the peripheral spaces. The interior palette consists of wind fallen light maple floors, locally made FSC certified cabinets, stainless steel hardware and neutral tiles in black, gray and white. The exterior materials are painted concrete fiberboard lap siding, Ipe wood slats and galvanized metal. The home sits in stunning contrast to its natural environment with no formal landscaping.
Photo Credit: Art Gray

Big sliding doors integrate the inside and outside of the house. The nice small framed aluminium doors are as high as the extension.
Foto på ett stort funkis beige flerfamiljshus, med allt i ett plan, tegel, platt tak och levande tak
Foto på ett stort funkis beige flerfamiljshus, med allt i ett plan, tegel, platt tak och levande tak
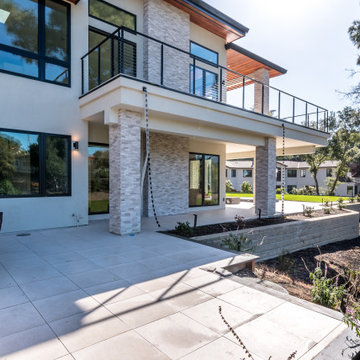
Modern outdoor kitchen - large modern gray and white two-story stucco, siding and stone exterior home, tiled patio, outdoor kitchen, white stucco and black windows, and powder coated stainless steel cable railing in Los Altos.

Modern inredning av ett stort svart hus, med två våningar, stuckatur, platt tak och levande tak

Inredning av ett modernt mellanstort grått hus, med tre eller fler plan, blandad fasad, valmat tak och levande tak

Inspiration för ett stort funkis grått hus, med allt i ett plan, blandad fasad, valmat tak och levande tak
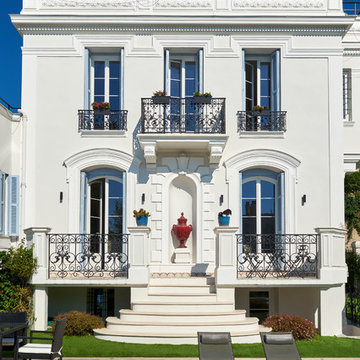
Anthony Lanneretonne
Exempel på ett medelhavsstil vitt hus, med tre eller fler plan, stuckatur, platt tak och levande tak
Exempel på ett medelhavsstil vitt hus, med tre eller fler plan, stuckatur, platt tak och levande tak
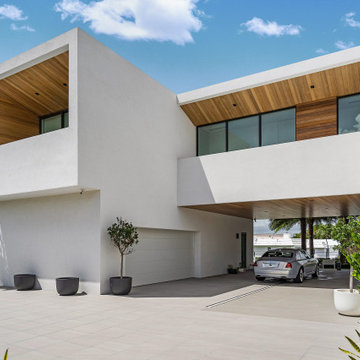
Infinity House is a Tropical Modern Retreat in Boca Raton, FL with architecture and interiors by The Up Studio
Idéer för att renovera ett mycket stort funkis vitt hus, med två våningar, stuckatur, platt tak och levande tak
Idéer för att renovera ett mycket stort funkis vitt hus, med två våningar, stuckatur, platt tak och levande tak

The house glows like a lantern at night.
Foto på ett mellanstort funkis brunt hus, med allt i ett plan, blandad fasad, platt tak och levande tak
Foto på ett mellanstort funkis brunt hus, med allt i ett plan, blandad fasad, platt tak och levande tak

The site's privacy permitted the use of extensive glass. Overhangs were calibrated to minimize summer heat gain.
Inspiration för mellanstora rustika svarta hus, med tre eller fler plan, fiberplattor i betong, platt tak och levande tak
Inspiration för mellanstora rustika svarta hus, med tre eller fler plan, fiberplattor i betong, platt tak och levande tak

Danish modern design showcases spectacular views of the Park City area in this recent project. The interior designer/homeowner and her family worked closely with Park City Design + Build to create what she describes as a “study in transparent, indoor/outdoor mountain living.” Large LiftSlides, a pivot door, glass walls and other units, all in Zola’s Thermo Alu75™ line, frame views and give easy access to the outdoors, while complementing the sleek but warm palette and design.

The vegetated roof is planted with alpine seedums and helps with storm-water management. It not only absorbs rainfall to reduce runoff but it also respires, so heat gain in the summer is zero.
Photo by Trent Bell

Idéer för mellanstora funkis vita hus, med två våningar, stuckatur, platt tak och levande tak

Vivienda unifamiliar entre medianeras en Badalona.
Exempel på ett mellanstort industriellt grått hus, med tre eller fler plan, platt tak och levande tak
Exempel på ett mellanstort industriellt grått hus, med tre eller fler plan, platt tak och levande tak
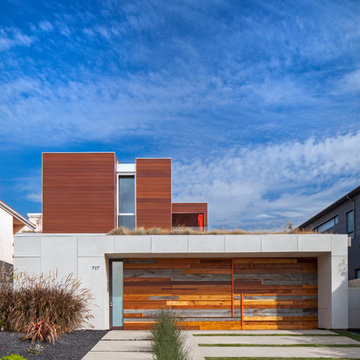
Art Gray Photography
Idéer för funkis bruna hus, med två våningar, blandad fasad, platt tak och levande tak
Idéer för funkis bruna hus, med två våningar, blandad fasad, platt tak och levande tak
2 473 foton på hus, med levande tak
1

