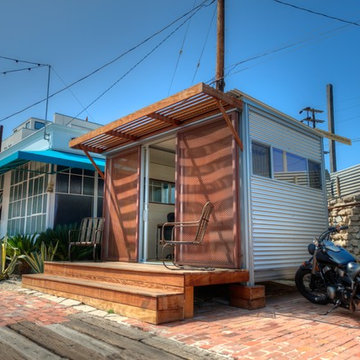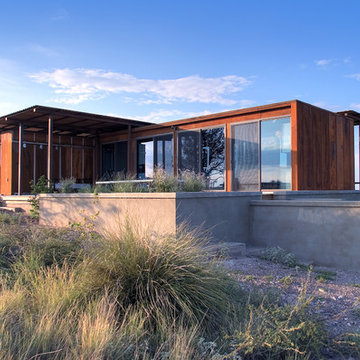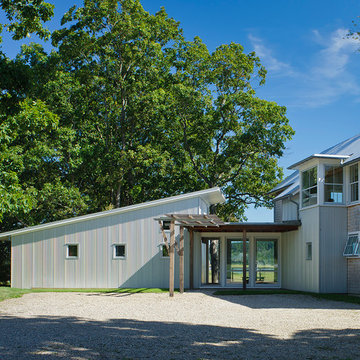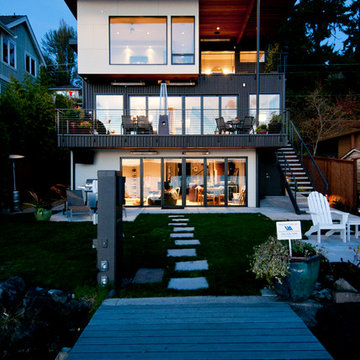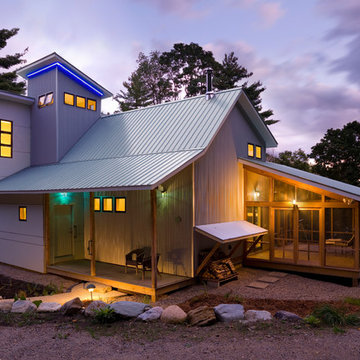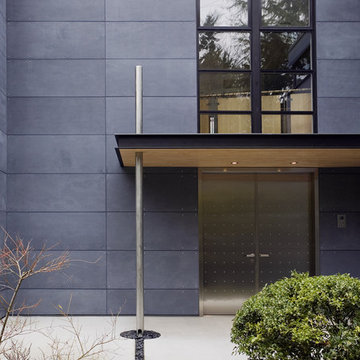Fasad
Sortera efter:
Budget
Sortera efter:Populärt i dag
161 - 180 av 10 668 foton
Artikel 1 av 2
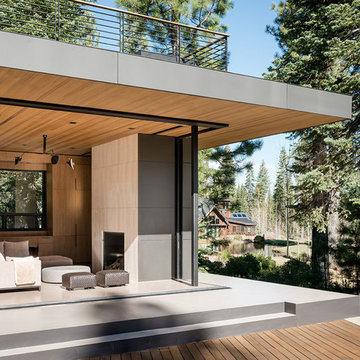
Joe Fletcher
Inspiration för moderna svarta hus, med två våningar, metallfasad, platt tak och tak i metall
Inspiration för moderna svarta hus, med två våningar, metallfasad, platt tak och tak i metall
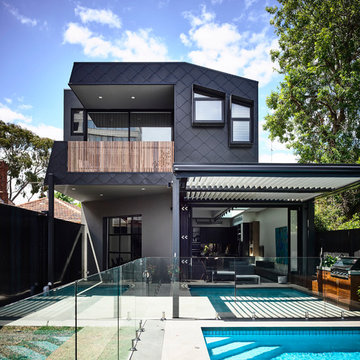
Inspiration för stora moderna grå hus, med två våningar, platt tak och metallfasad
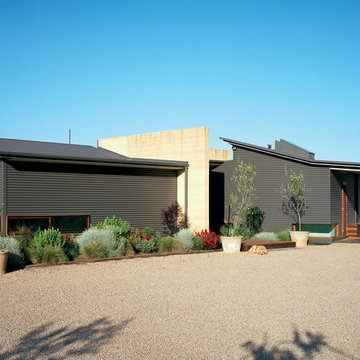
The entry forecourt, with gravel car parking and soft landscaping. Photo by Emma Cross
Idéer för ett stort modernt grått hus i flera nivåer, med metallfasad
Idéer för ett stort modernt grått hus i flera nivåer, med metallfasad
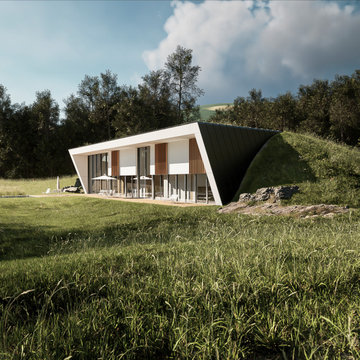
Idéer för att renovera ett stort funkis grått hus, med två våningar, metallfasad, platt tak och levande tak

Holly Hill, a retirement home, whose owner's hobbies are gardening and restoration of classic cars, is nestled into the site contours to maximize views of the lake and minimize impact on the site.
Holly Hill is comprised of three wings joined by bridges: A wing facing a master garden to the east, another wing with workshop and a central activity, living, dining wing. Similar to a radiator the design increases the amount of exterior wall maximizing opportunities for natural ventilation during temperate months.
Other passive solar design features will include extensive eaves, sheltering porches and high-albedo roofs, as strategies for considerably reducing solar heat gain.
Daylighting with clerestories and solar tubes reduce daytime lighting requirements. Ground source geothermal heat pumps and superior to code insulation ensure minimal space conditioning costs. Corten steel siding and concrete foundation walls satisfy client requirements for low maintenance and durability. All light fixtures are LEDs.
Open and screened porches are strategically located to allow pleasant outdoor use at any time of day, particular season or, if necessary, insect challenge. Dramatic cantilevers allow the porches to project into the site’s beautiful mixed hardwood tree canopy without damaging root systems.
Guest arrive by vehicle with glimpses of the house and grounds through penetrations in the concrete wall enclosing the garden. One parked they are led through a garden composed of pavers, a fountain, benches, sculpture and plants. Views of the lake can be seen through and below the bridges.
Primary client goals were a sustainable low-maintenance house, primarily single floor living, orientation to views, natural light to interiors, maximization of individual privacy, creation of a formal outdoor space for gardening, incorporation of a full workshop for cars, generous indoor and outdoor social space for guests and parties.
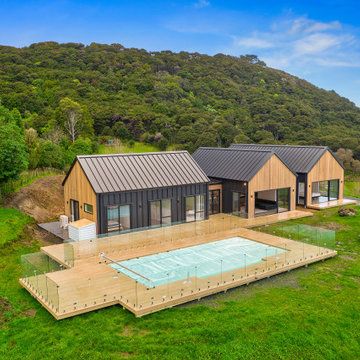
Designed to sit in a good position to take in the vast landscape scenery of the Thames area.
Inspiration för mellanstora moderna svarta hus, med allt i ett plan, metallfasad och tak i metall
Inspiration för mellanstora moderna svarta hus, med allt i ett plan, metallfasad och tak i metall
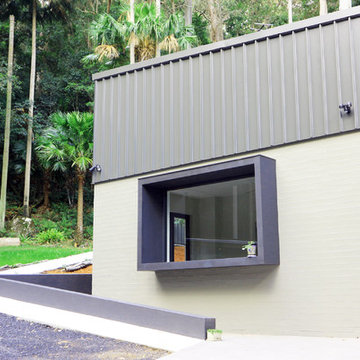
Project on a bush land block with bush fire restrictions. Surrounded by dense forest, the main dwelling is separated from the guest wing at the rear with an outdoor central staircase leading up to a 'sky room' looking out to the bush and sky. The house rest on two large water tanks and has a underground safe room.
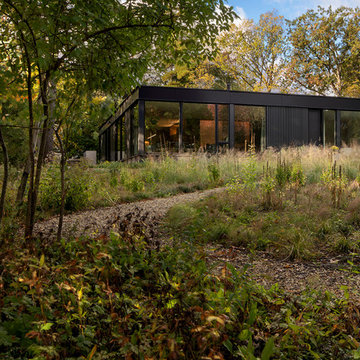
Tom Rossiter
Inspiration för moderna svarta hus, med allt i ett plan, metallfasad och platt tak
Inspiration för moderna svarta hus, med allt i ett plan, metallfasad och platt tak
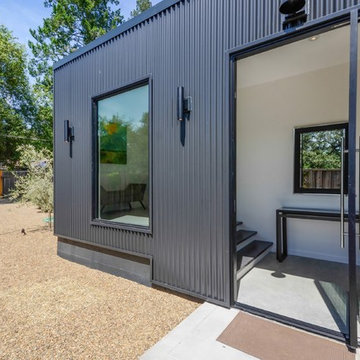
Idéer för ett lantligt svart hus, med allt i ett plan, metallfasad, platt tak och tak i metall

Tim Stone
Idéer för mellanstora funkis grå hus, med allt i ett plan, metallfasad, pulpettak och tak i metall
Idéer för mellanstora funkis grå hus, med allt i ett plan, metallfasad, pulpettak och tak i metall
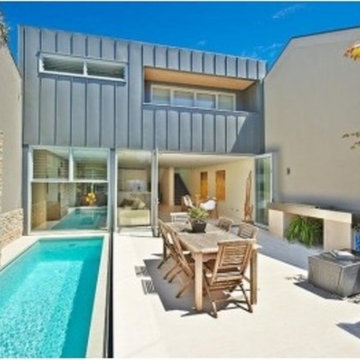
Outdoor living with lap pool. Seamless indoor, outdoor space.
Inspiration för ett mellanstort grått hus, med tre eller fler plan, metallfasad och tak i metall
Inspiration för ett mellanstort grått hus, med tre eller fler plan, metallfasad och tak i metall
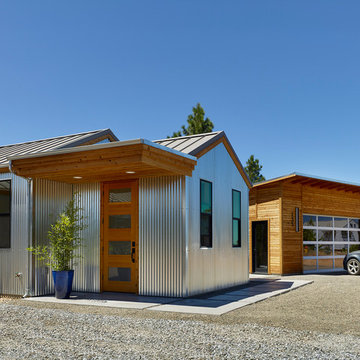
Ken Gutmaker
Idéer för ett industriellt hus, med allt i ett plan, metallfasad och sadeltak
Idéer för ett industriellt hus, med allt i ett plan, metallfasad och sadeltak
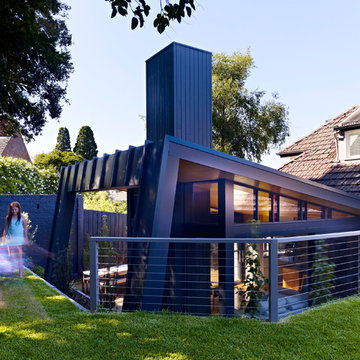
Rhiannon Slatter
Bild på ett stort funkis svart hus, med två våningar och metallfasad
Bild på ett stort funkis svart hus, med två våningar och metallfasad
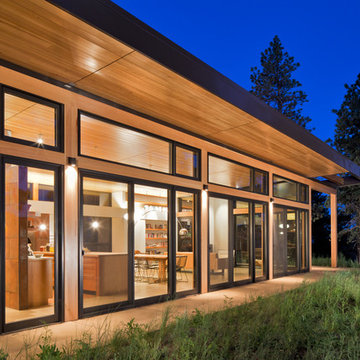
This residence sits atop a precipice with views to the metropolitan Denver valley to the east and the iconic Flatiron peaks to the west. The two sides of this linear scheme respond independently to the site conditions. The east has a high band of glass for morning light infiltration, with a thick zone of storage below. Dividing the storage areas, a rhythm of intermittent windows provide views to the entry court and distant city. On the opposite side, full height sliding glass panels extend the length of the house embracing the best views. After entering through the solid east wall, the amazing mountain peaks are revealed.
For this residence, simplicity and restraint are the innovation. Materials are limited to wood structure and ceilings, concrete floors, and oxidized steel cladding. The roof extension provides sun shading for the west facing glass and shelter for the end terrace. The house’s modest form and palate of materials place it unpretentiously within its surroundings, allowing the natural environment to carry the day.
A.I.A. Wyoming Chapter Design Award of Merit 2011
Project Year: 2009
9
