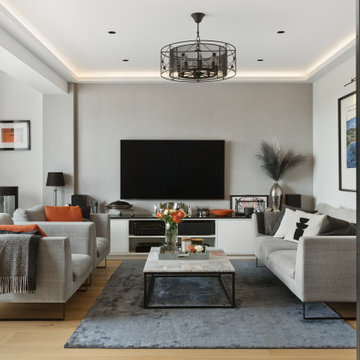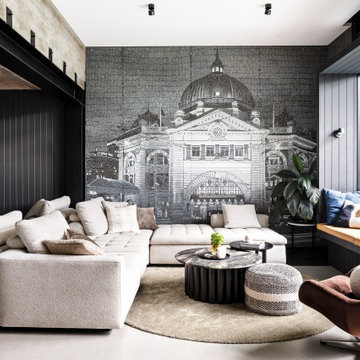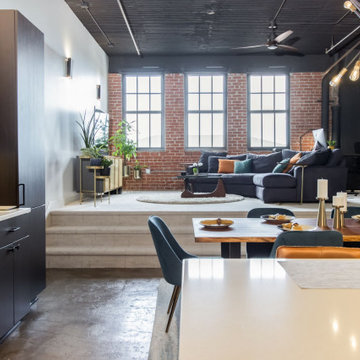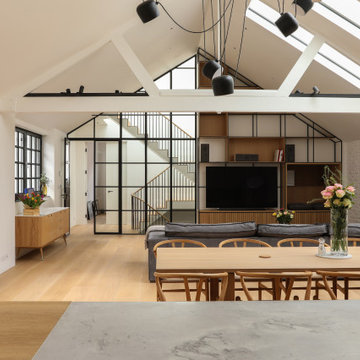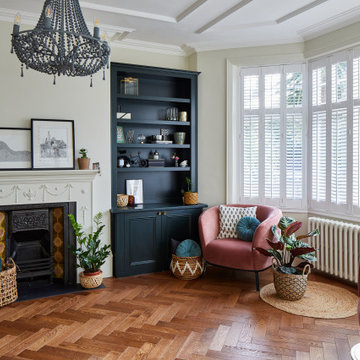21 385 foton på industriellt vardagsrum
Sortera efter:
Budget
Sortera efter:Populärt i dag
1 - 20 av 21 385 foton
Artikel 1 av 2

LOFT | Luxury Industrial Loft Makeover Downtown LA | FOUR POINT DESIGN BUILD INC
A gorgeous and glamorous 687 sf Loft Apartment in the Heart of Downtown Los Angeles, CA. Small Spaces...BIG IMPACT is the theme this year: A wide open space and infinite possibilities. The Challenge: Only 3 weeks to design, resource, ship, install, stage and photograph a Downtown LA studio loft for the October 2014 issue of @dwellmagazine and the 2014 @dwellondesign home tour! So #Grateful and #honored to partner with the wonderful folks at #MetLofts and #DwellMagazine for the incredible design project!
Photography by Riley Jamison
#interiordesign #loftliving #StudioLoftLiving #smallspacesBIGideas #loft #DTLA
AS SEEN IN
Dwell Magazine
LA Design Magazine
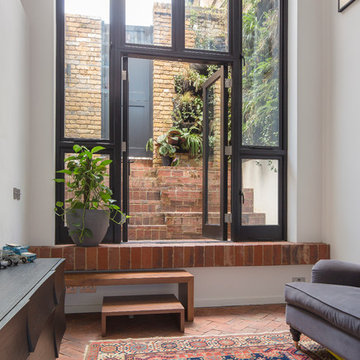
Double height space that links indoors and out. Brick floors continue to the courtyard beyond. Different sized windows allow for different sorts of ventilation and circulation.
©Tim Crocker
Tim Crocker
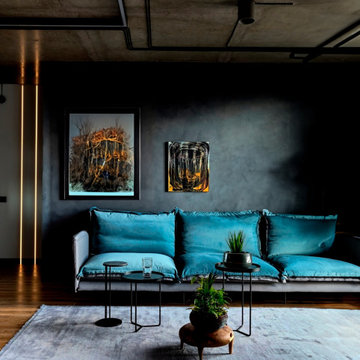
An opulent living room with a view of a gray-turquoise sofa set against dark gray walls. The industrial luxury style is embodied in the lavish furnishings, creating a space that seamlessly combines comfort with sophisticated design.
Hitta den rätta lokala yrkespersonen för ditt projekt

Industriell inredning av ett stort loftrum, med grå väggar, mellanmörkt trägolv, en bred öppen spis, en spiselkrans i metall, en väggmonterad TV och beiget golv
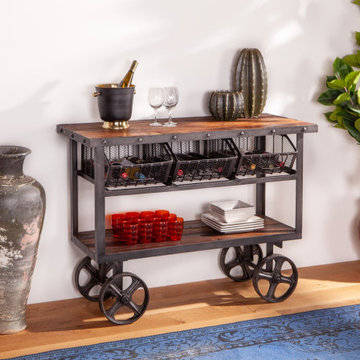
Crafted exclusively from reclaimed materials, each piece in this collection is visually stunning and is sure to make a lasting impact in your home while simultaneously preserving valuable natural resources. The utility carts of the Paxton collection are unique pieces of furniture that can offer a variety of uses for your home. This utility cart's frame is recycled iron in gray zinc finish, along with the four operable wheels affixed to the base that afford ease of transportability.
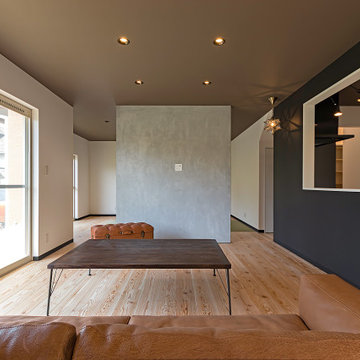
モルタルで塗られた壁掛けテレビとキッチンからのスクエア開口がオシャレ
Bild på ett industriellt allrum med öppen planlösning, med ljust trägolv
Bild på ett industriellt allrum med öppen planlösning, med ljust trägolv

Les clients ont acheté cet appartement de 64 m² dans le but de faire des travaux pour le rénover !
Leur souhait : créer une pièce de vie ouverte accueillant la cuisine, la salle à manger, le salon ainsi qu'un coin bureau.
Pour permettre d'agrandir la pièce de vie : proposition de supprimer la cloison entre la cuisine et le salon.
Tons assez doux : blanc, vert Lichen de @farrowandball , lin.
Matériaux chaleureux : stratifié bois pour le plan de travail, parquet stratifié bois assez foncé, chêne pour le meuble sur mesure.
Les clients ont complètement respecté les différentes idées que je leur avais proposé en 3D.
Le meuble TV/bibliothèque/bureau a été conçu directement par le client lui même, selon les différents plans techniques que je leur avais fourni.
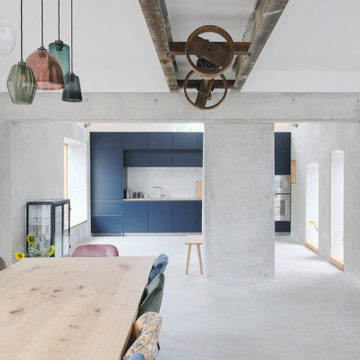
Wohnbereich Werkstatt - Wendeniushof
Foto: David Schreyer
Exempel på ett industriellt vardagsrum
Exempel på ett industriellt vardagsrum
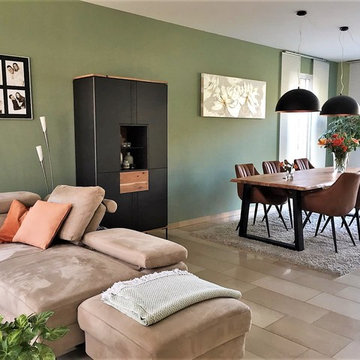
Foto på ett mellanstort industriellt allrum med öppen planlösning, med gröna väggar och travertin golv
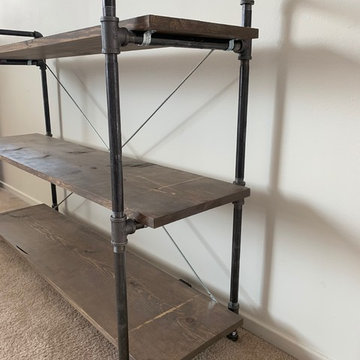
Inredning av ett industriellt vardagsrum, med ett musikrum, vita väggar, heltäckningsmatta och beiget golv
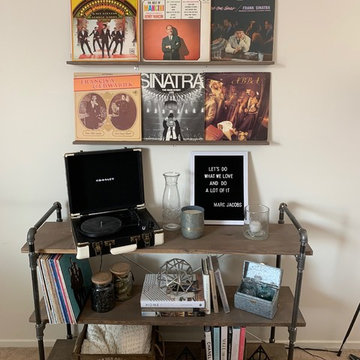
Bild på ett industriellt vardagsrum, med ett musikrum, vita väggar, heltäckningsmatta och beiget golv
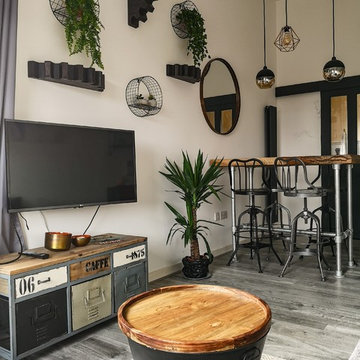
Astrid AKU
Idéer för ett litet industriellt separat vardagsrum, med ett finrum, vita väggar, laminatgolv, en fristående TV och grått golv
Idéer för ett litet industriellt separat vardagsrum, med ett finrum, vita väggar, laminatgolv, en fristående TV och grått golv
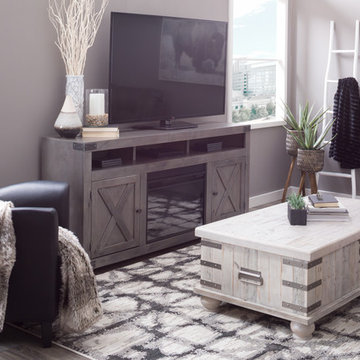
For a small room, a long and narrow entertainment center is an easy way to add storage without sacrificing space.
Foto på ett litet industriellt vardagsrum
Foto på ett litet industriellt vardagsrum
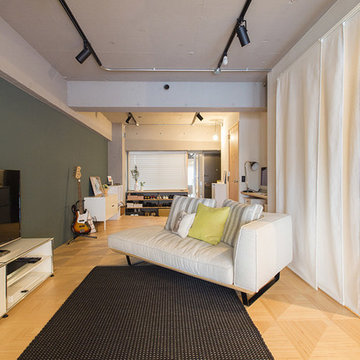
Inspiration för ett industriellt allrum med öppen planlösning, med flerfärgade väggar, ljust trägolv, en fristående TV och beiget golv
21 385 foton på industriellt vardagsrum
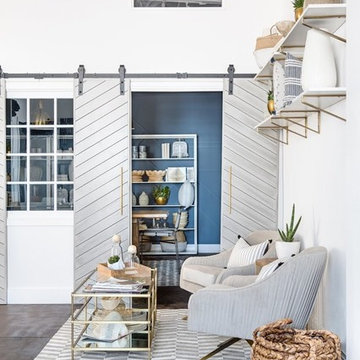
Leigh Ann Rowe
Chad Mellon
Inspiration för ett industriellt vardagsrum, med vita väggar och brunt golv
Inspiration för ett industriellt vardagsrum, med vita väggar och brunt golv
1
